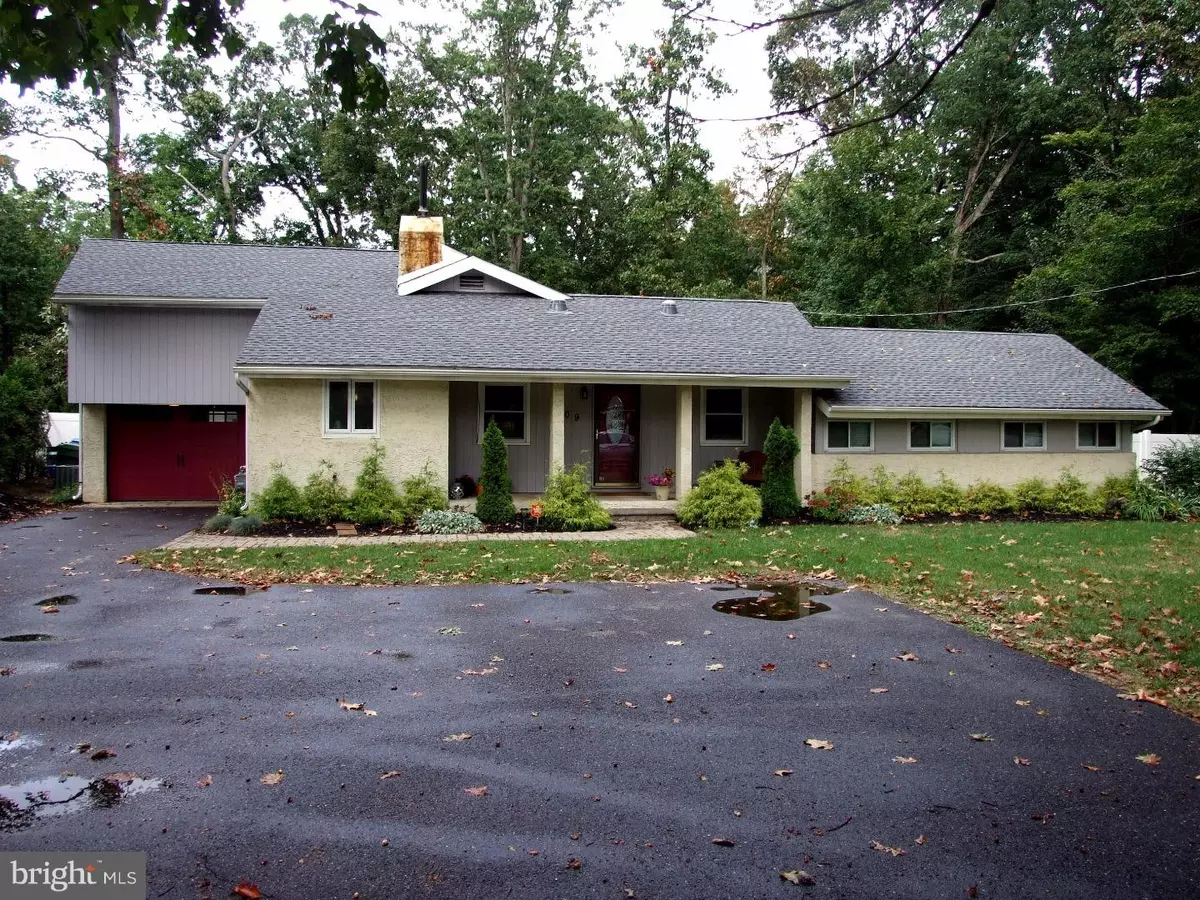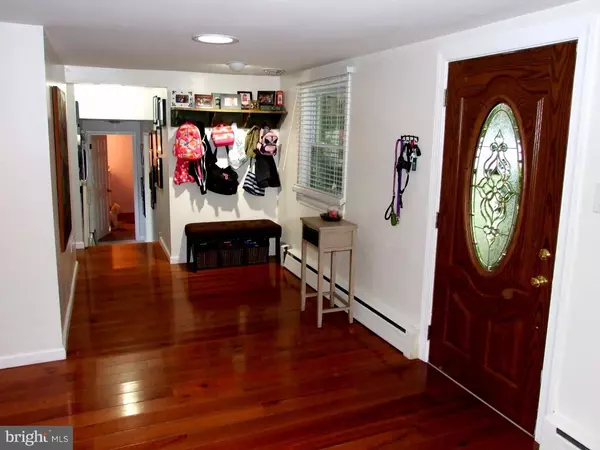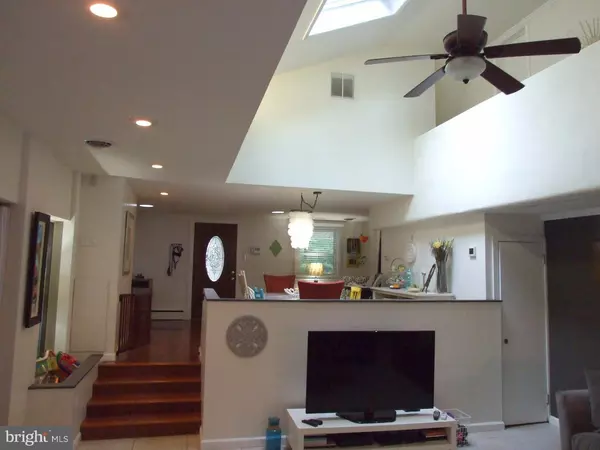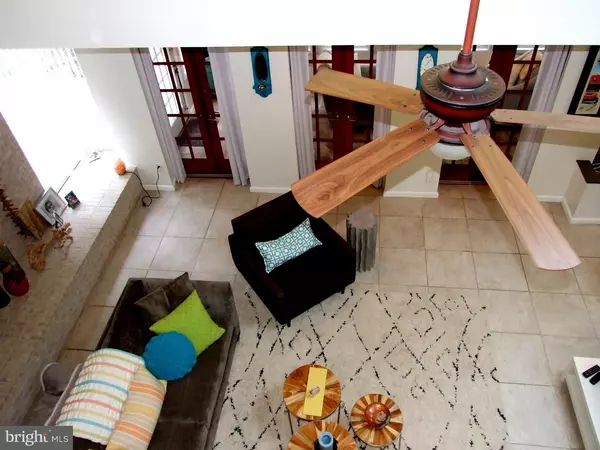$265,000
$279,900
5.3%For more information regarding the value of a property, please contact us for a free consultation.
709 KRESSON RD Cherry Hill, NJ 08003
3 Beds
2 Baths
2,206 SqFt
Key Details
Sold Price $265,000
Property Type Single Family Home
Sub Type Detached
Listing Status Sold
Purchase Type For Sale
Square Footage 2,206 sqft
Price per Sqft $120
Subdivision None Available
MLS Listing ID 1002475534
Sold Date 12/15/16
Style Ranch/Rambler
Bedrooms 3
Full Baths 2
HOA Y/N N
Abv Grd Liv Area 2,206
Originating Board TREND
Year Built 1962
Annual Tax Amount $8,948
Tax Year 2016
Lot Size 0.326 Acres
Acres 0.33
Lot Dimensions 100X142
Property Description
Unique 1.5 story California Ranch with very private fenced lot. (NEW vinyl fence 2016) The backyard was recently landscaped and has a NEW Trex Deck (2015), NEW shed (2016) and NEW EP Henry patio (2015). Sunken family room with soaring ceilings, new skylight with retractable black out shade, a wood burning fireplace, and radiant floors make this room the focal point of the house. There are real hardwood and tile floors as well as new carpet throughout the house. New maple cabinets and granite in the kitchen. NEW windows throughout. NEW 3 zone gas baseboard heat (2015), NEW water heater (2015), newer central air with NEW condenser (2015), NEW Timber Tech roof (2016), newer 200 amp electrical box. Both full baths have been updated. There are 3 NEW sun tunnels for extra natural light! 1.5 car garage gives you lots of options as well as the extra-large newly asphalted parking pad. You will love the 2nd floor master suite with two huge walk-in closets. The loft on the second level overlooks the beautiful family room. The sunroom, with a wall of windows, is the perfect spot to relax and look out into the gorgeous backyard! Come experience the exciting beauty of this home for yourself! (1 year home warranty included)
Location
State NJ
County Camden
Area Cherry Hill Twp (20409)
Zoning RES
Rooms
Other Rooms Living Room, Dining Room, Primary Bedroom, Bedroom 2, Kitchen, Family Room, Bedroom 1, Other, Attic
Interior
Interior Features Primary Bath(s), Butlers Pantry, Skylight(s), Ceiling Fan(s), Stall Shower, Kitchen - Eat-In
Hot Water Natural Gas
Heating Gas, Baseboard
Cooling Central A/C
Flooring Wood, Fully Carpeted
Fireplaces Number 1
Equipment Built-In Range, Oven - Self Cleaning, Dishwasher, Refrigerator, Disposal, Built-In Microwave
Fireplace Y
Window Features Replacement
Appliance Built-In Range, Oven - Self Cleaning, Dishwasher, Refrigerator, Disposal, Built-In Microwave
Heat Source Natural Gas
Laundry Main Floor
Exterior
Exterior Feature Deck(s)
Garage Spaces 2.0
Utilities Available Cable TV
Water Access N
Roof Type Shingle
Accessibility None
Porch Deck(s)
Attached Garage 1
Total Parking Spaces 2
Garage Y
Building
Lot Description Level, Trees/Wooded
Story 1.5
Foundation Brick/Mortar
Sewer On Site Septic
Water Public
Architectural Style Ranch/Rambler
Level or Stories 1.5
Additional Building Above Grade
Structure Type Cathedral Ceilings,9'+ Ceilings
New Construction N
Schools
High Schools Cherry Hill High - East
School District Cherry Hill Township Public Schools
Others
Senior Community No
Tax ID 09-00411 05-00030
Ownership Fee Simple
Security Features Security System
Acceptable Financing Conventional, FHA 203(b)
Listing Terms Conventional, FHA 203(b)
Financing Conventional,FHA 203(b)
Read Less
Want to know what your home might be worth? Contact us for a FREE valuation!

Our team is ready to help you sell your home for the highest possible price ASAP

Bought with Larry N Steinberg • Entourage Elite Real Estate-Cherry Hill
GET MORE INFORMATION





