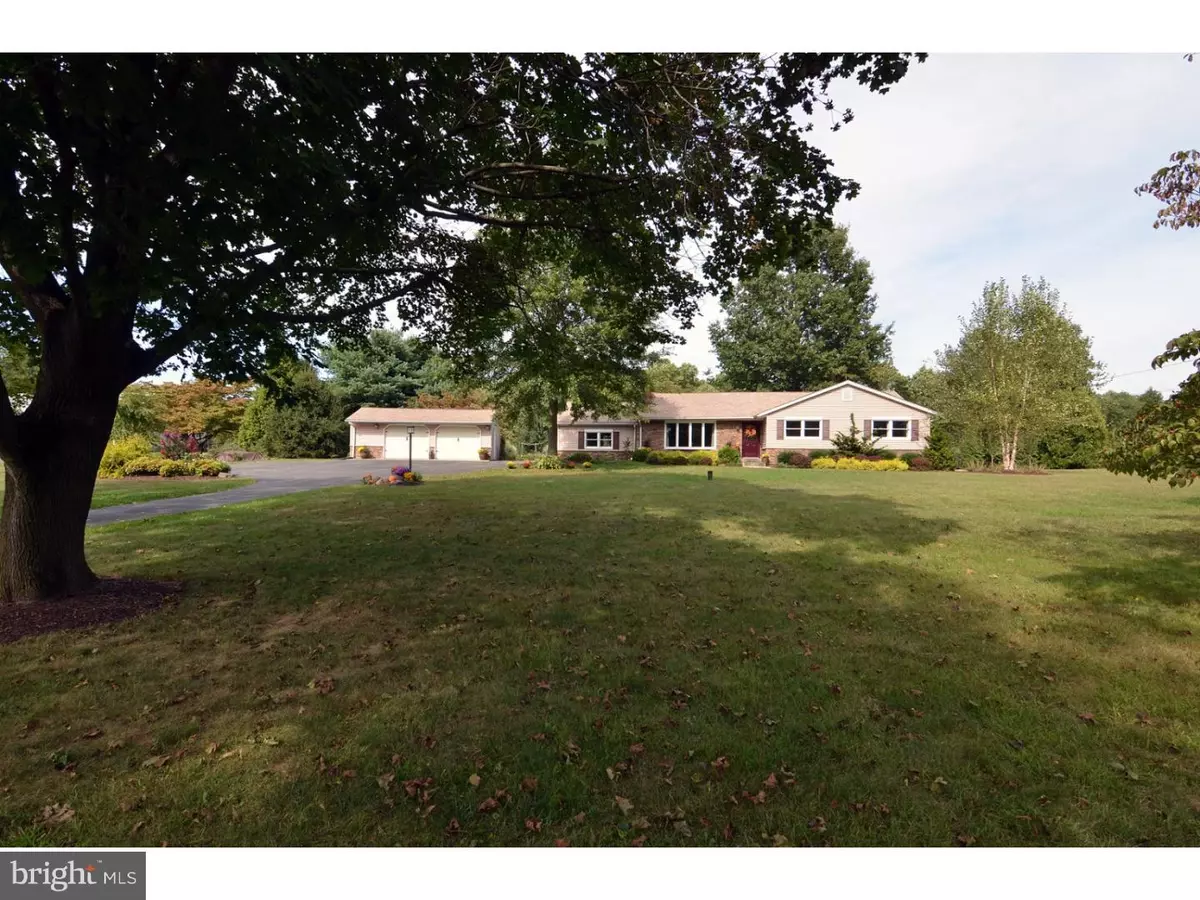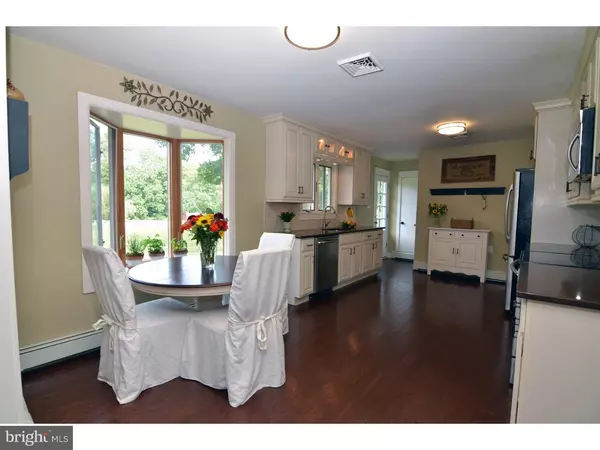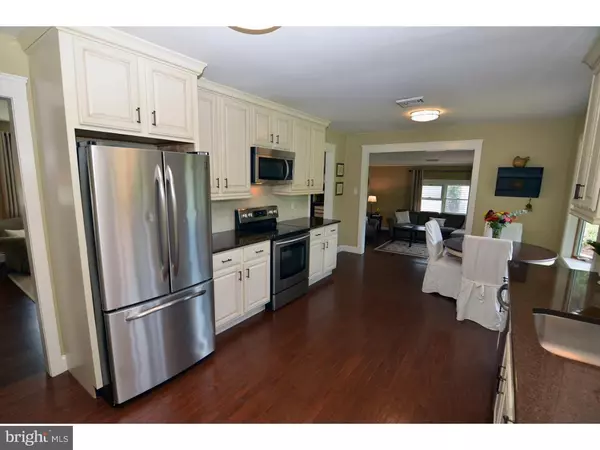$395,000
$399,900
1.2%For more information regarding the value of a property, please contact us for a free consultation.
47 WHITE PINE RD Crosswicks, NJ 08515
4 Beds
2 Baths
1,872 SqFt
Key Details
Sold Price $395,000
Property Type Single Family Home
Sub Type Detached
Listing Status Sold
Purchase Type For Sale
Square Footage 1,872 sqft
Price per Sqft $211
Subdivision None Available
MLS Listing ID 1002475676
Sold Date 12/20/16
Style Ranch/Rambler
Bedrooms 4
Full Baths 2
HOA Y/N N
Abv Grd Liv Area 1,872
Originating Board TREND
Year Built 1955
Annual Tax Amount $8,652
Tax Year 2016
Lot Size 3.912 Acres
Acres 3.91
Lot Dimensions 185X921
Property Description
PRICED TO SELL! Welcome home to this beautiful custom built rancher, situated on a nearly 4 acres, on a quiet road in Chesterfield Township! As you enter, you will notice the open floor plan, and the hardwood floors throughout. This 4 bedroom 2 bath home offers a newer eat in kitchen with upgraded cabinetry, quartz countertops, ceramic tile backsplash, and all stainless steel appliances. Open to the kitchen, is a spacious step down family room with crown molding, and sliders that lead to a paver patio with a wrought iron pergola. The large formal living room has a bay window, stone fireplace and built-in bookshelves. There are 4 spacious bedrooms, with the master bedroom offering an updated full bath, with new vanity & ceramic tile floors. The hall bath is also updated with wainscoting, oversized shower stall, pedestal sink, & plank tile flooring. The Full basement is partially finished, and has been professionally water proofed with a sump pump and French drain system. There is a brand new hot water baseboard heating system, hot water tank, & central air. The septic is only 6 years old and has a dual tank system. Oversized 2 car-detached garage. Backyard features a deck and paver patio that you can relax and enjoy the peace and quiet of this beautiful open space yard, and with your own private woods in the back. Additional outside features are shed, chicken coop, raised garden beds, and small barn ideal for sheep or goats. Chesterfield Township is noted for their excellent schools and a small town atmosphere. This property is an excellent location for commuters with easy access to Routes 206, 130, 295, and the New Jersey Turnpike. Approximately 15 minutes to the Hamilton train station, and the Joint Base McGuire Dix Lakehurst. This is a Must see home!!!
Location
State NJ
County Burlington
Area Chesterfield Twp (20307)
Zoning AG
Rooms
Other Rooms Living Room, Master Bedroom, Bedroom 2, Bedroom 3, Kitchen, Family Room, Bedroom 1, Other, Attic
Basement Full
Interior
Interior Features Master Bath(s), Butlers Pantry, Attic/House Fan, Water Treat System, Stall Shower, Kitchen - Eat-In
Hot Water Electric
Heating Oil, Hot Water
Cooling Central A/C
Flooring Wood, Tile/Brick
Fireplaces Number 1
Fireplaces Type Stone
Equipment Oven - Self Cleaning, Dishwasher, Refrigerator, Built-In Microwave
Fireplace Y
Window Features Bay/Bow,Replacement
Appliance Oven - Self Cleaning, Dishwasher, Refrigerator, Built-In Microwave
Heat Source Oil
Laundry Basement
Exterior
Exterior Feature Deck(s), Patio(s), Porch(es)
Garage Spaces 5.0
Fence Other
Water Access N
Roof Type Pitched,Shingle
Accessibility None
Porch Deck(s), Patio(s), Porch(es)
Total Parking Spaces 5
Garage Y
Building
Lot Description Level, Front Yard, Rear Yard, SideYard(s)
Story 1
Foundation Brick/Mortar
Sewer On Site Septic
Water Well
Architectural Style Ranch/Rambler
Level or Stories 1
Additional Building Above Grade
New Construction N
Schools
Middle Schools Northern Burlington County Regional
High Schools Northern Burlington County Regional
School District Northern Burlington Count Schools
Others
Senior Community No
Tax ID 07-00600-00041
Ownership Fee Simple
Read Less
Want to know what your home might be worth? Contact us for a FREE valuation!

Our team is ready to help you sell your home for the highest possible price ASAP

Bought with Frank Angelucci Jr. • ERA Central Realty Group - Bordentown

GET MORE INFORMATION





