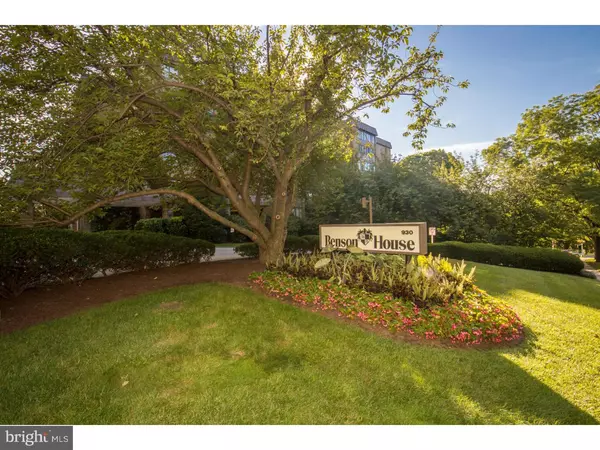$190,000
$200,000
5.0%For more information regarding the value of a property, please contact us for a free consultation.
930 W MONTGOMERY AVE #T6 Bryn Mawr, PA 19010
2 Beds
2 Baths
1,348 SqFt
Key Details
Sold Price $190,000
Property Type Single Family Home
Sub Type Unit/Flat/Apartment
Listing Status Sold
Purchase Type For Sale
Square Footage 1,348 sqft
Price per Sqft $140
Subdivision Bryn Mawr
MLS Listing ID 1002471806
Sold Date 10/05/16
Style Other
Bedrooms 2
Full Baths 2
HOA Fees $550/mo
HOA Y/N N
Abv Grd Liv Area 1,348
Originating Board TREND
Year Built 1976
Annual Tax Amount $4,556
Tax Year 2016
Lot Size 1,348 Sqft
Acres 0.03
Lot Dimensions COMMON
Property Description
This wonderful terrace level condo in the Benson House is ready to welcome you home! Spacious two bedroom, two full bath unit. Large, versatile living space leads into a lovely sunroom. The sunroom faces southeast, providing a relaxing area to enjoy the morning daylight. The sunroom also allows natural light to pour into the eat in, galley style kitchen. Master bedroom features a full en suite bath with double sinks as well as a walk in closet. Other notable features include ample closet space, main floor laundry, and a new HVAC system installed in 2015. Building amenities include a front desk concierge, fitness center, and community room. Located in the the heart of the Main Line! Walking distance to Bryn Mawr college, public transportation, and Lancaster Avenue with shops and dining. Just a few minutes from the entertainment and dining of historic Ardmore.
Location
State PA
County Montgomery
Area Lower Merion Twp (10640)
Zoning R7
Rooms
Other Rooms Living Room, Dining Room, Primary Bedroom, Kitchen, Family Room, Bedroom 1
Interior
Interior Features Primary Bath(s), Kitchen - Eat-In
Hot Water Electric
Heating Electric
Cooling Central A/C
Flooring Fully Carpeted
Fireplace N
Heat Source Electric
Laundry Main Floor
Exterior
Water Access N
Accessibility None
Garage N
Building
Sewer Public Sewer
Water Public
Architectural Style Other
Additional Building Above Grade
New Construction N
Schools
School District Lower Merion
Others
Pets Allowed N
Senior Community No
Tax ID 40-00-38972-003
Ownership Condominium
Read Less
Want to know what your home might be worth? Contact us for a FREE valuation!

Our team is ready to help you sell your home for the highest possible price ASAP

Bought with Robin Taylor • Long & Foster-Folsom

GET MORE INFORMATION





