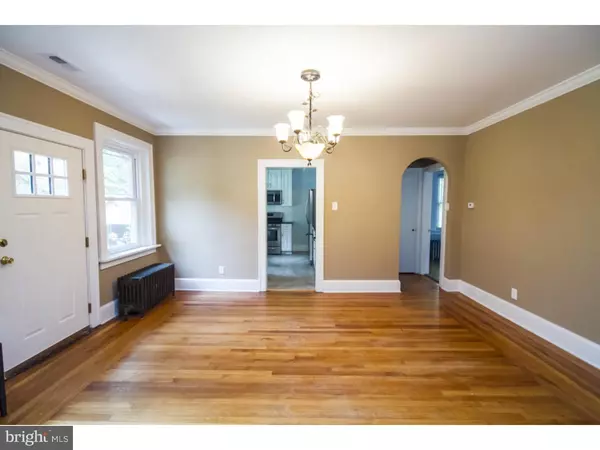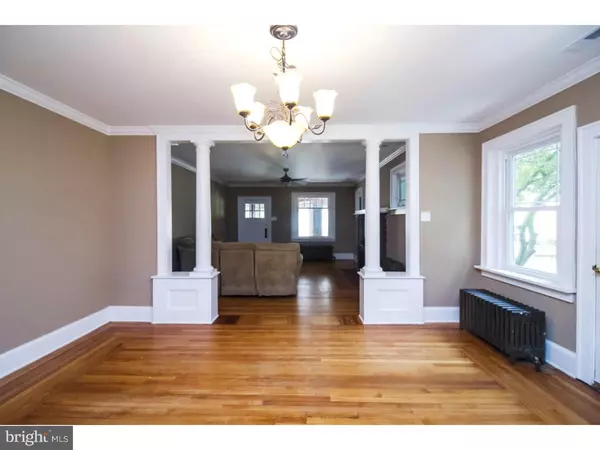$149,500
$149,900
0.3%For more information regarding the value of a property, please contact us for a free consultation.
119 GRAND AVE Blackwood, NJ 08012
3 Beds
1 Bath
1,508 SqFt
Key Details
Sold Price $149,500
Property Type Single Family Home
Sub Type Detached
Listing Status Sold
Purchase Type For Sale
Square Footage 1,508 sqft
Price per Sqft $99
Subdivision None Available
MLS Listing ID 1002472550
Sold Date 12/22/16
Style Ranch/Rambler
Bedrooms 3
Full Baths 1
HOA Y/N N
Abv Grd Liv Area 1,508
Originating Board TREND
Year Built 1930
Annual Tax Amount $6,345
Tax Year 2016
Lot Size 0.287 Acres
Acres 0.29
Lot Dimensions 100X125
Property Description
This house is just oozing charm and character! On the outside it looks like a simple brick bungalow tucked behind some trees but step inside and prepare to be wowed. Entering in through the side door, you are greeted by the dining room. The gorgeous original hardwood flooring strikes your eye and does flow through the vast majority of the home. Stunning columns divide the dining room from the large living room. Living room has a fabulous brick wood burning fireplace, extravagantly detailed windows on either side of the fireplace and a wide open view through the dining room and into the kitchen. The living room also has the front door which once led to a front porch and now features a heated, enclosed sun room. Could be the perfect family room, play room, office, etc. Back inside, to the previously mentioned kitchen. It has undergone an excellent renovation and features tile flooring, an abundance of white cabinetry accented by a stunning dark granite counter and crisp, white subway tile back splash. Two of the three bedrooms have the continuation of hardwood flooring and one features cozy carpet. The full bathroom has also been renovated and includes a convenient double vanity, tub with tile surround and the same charming details found elsewhere in the house. There is a walk up attic upstairs that with just a few minor changes could be a fabulous play space, hang out room or whatever you can come up with as the possibilities are simply endless! Everything just seems to flow here with the neutral paint, bright white trim, original hardwood flooring, ceiling fans & charming glass door knobs found in just about every room! A full basement is perfect for any storage needs you may have as well as a detached 1 car garage. This is an as is sale however all the upgrades over the years are evident and the non visible upgrade of a 1 year old central air unit has been made.
Location
State NJ
County Camden
Area Gloucester Twp (20415)
Zoning RESID
Rooms
Other Rooms Living Room, Dining Room, Primary Bedroom, Bedroom 2, Kitchen, Bedroom 1, Other, Attic
Basement Full, Unfinished
Interior
Interior Features Ceiling Fan(s)
Hot Water Natural Gas
Heating Gas, Hot Water, Radiator
Cooling Central A/C, Energy Star Cooling System
Flooring Wood, Fully Carpeted, Vinyl
Fireplaces Number 1
Fireplaces Type Brick
Equipment Built-In Range, Oven - Self Cleaning, Dishwasher, Refrigerator, Disposal, Built-In Microwave
Fireplace Y
Window Features Replacement
Appliance Built-In Range, Oven - Self Cleaning, Dishwasher, Refrigerator, Disposal, Built-In Microwave
Heat Source Natural Gas
Laundry Basement
Exterior
Exterior Feature Patio(s)
Garage Spaces 3.0
Utilities Available Cable TV
Water Access N
Roof Type Pitched
Accessibility None
Porch Patio(s)
Total Parking Spaces 3
Garage Y
Building
Lot Description Level, Front Yard, Rear Yard, SideYard(s)
Story 1
Foundation Brick/Mortar
Sewer Public Sewer
Water Public
Architectural Style Ranch/Rambler
Level or Stories 1
Additional Building Above Grade
Structure Type 9'+ Ceilings
New Construction N
Schools
High Schools Highland Regional
School District Black Horse Pike Regional Schools
Others
Senior Community No
Tax ID 15-12506-00013
Ownership Fee Simple
Acceptable Financing Conventional, VA, FHA 203(k), FHA 203(b)
Listing Terms Conventional, VA, FHA 203(k), FHA 203(b)
Financing Conventional,VA,FHA 203(k),FHA 203(b)
Read Less
Want to know what your home might be worth? Contact us for a FREE valuation!

Our team is ready to help you sell your home for the highest possible price ASAP

Bought with Rochelle Yanchyshyn • Connection Realtors
GET MORE INFORMATION





