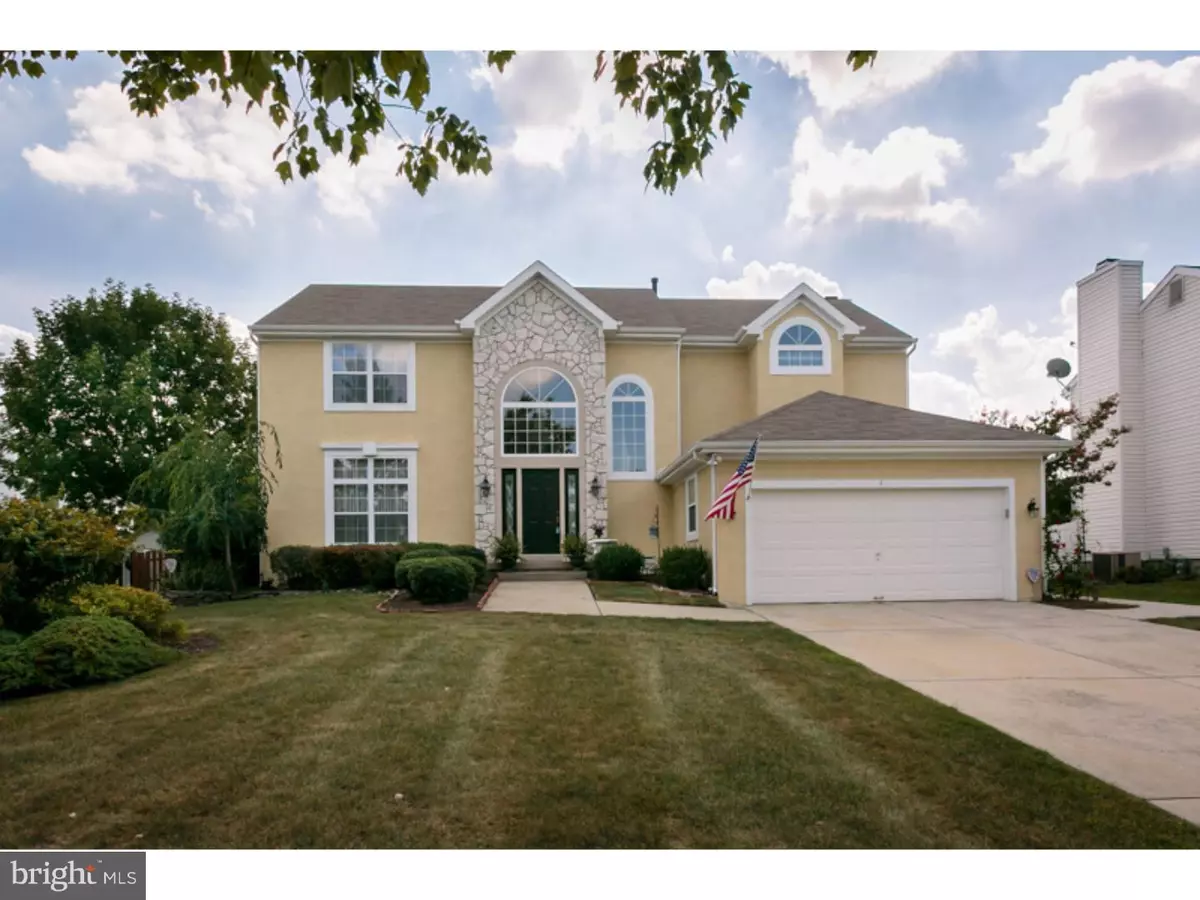$464,000
$475,000
2.3%For more information regarding the value of a property, please contact us for a free consultation.
4 AUSTIN RD Evesham, NJ 08053
4 Beds
4 Baths
2,733 SqFt
Key Details
Sold Price $464,000
Property Type Single Family Home
Sub Type Detached
Listing Status Sold
Purchase Type For Sale
Square Footage 2,733 sqft
Price per Sqft $169
Subdivision Ridings At Mayfair
MLS Listing ID 1002472572
Sold Date 01/13/17
Style Colonial
Bedrooms 4
Full Baths 2
Half Baths 2
HOA Y/N N
Abv Grd Liv Area 2,733
Originating Board TREND
Year Built 1994
Annual Tax Amount $12,589
Tax Year 2016
Lot Size 0.270 Acres
Acres 0.27
Lot Dimensions 0X0
Property Description
Welcome Home, to this elegant home on a quiet street in one of Marlton's most desirable communities, Ridings at Mayfair. Within walking distance to one of Marlton's newest schools, Francis Demasi Elementary & Middle School. This home has 4Br (with a 5th bedroom option) 2 full, 2 half bath. A welcoming front entry opens to the two story foyer. The formal living room is on your left w/large picture window, newer carpeting and fresh paint. The dining room is tastefully decorated and has a lovely bay window looking out to the pool area. There's an updated gourmet kitchen with granite, tile backsplash, bamboo flooring and center island. A large great room is off the kitchen- great entertaining! It features a beautiful brick fireplace with wooden mantle and palladium windows on either side. The mud room and updated half bath complete the first floor. Upstairs through the double doors is the large master suite, with crystal chandelier, walk-in closet and full bath with garden tub and stall shower. Three additional bedrooms and another full bath complete the 2nd floor. The large finished basement is a great place to gather with friends. Imagine watching the big game with friends and or gathering around the bar area. There is also a extra room with a walk-in closet(possible 5th bedroom or office) and a large storage area. The backyard is a great place to enjoy a staycation. It consists of a stamped concrete patio, large in-ground pool and enough grassy area for a volley ball game. It's all here for you!
Location
State NJ
County Burlington
Area Evesham Twp (20313)
Zoning MD
Rooms
Other Rooms Living Room, Dining Room, Primary Bedroom, Bedroom 2, Bedroom 3, Kitchen, Family Room, Bedroom 1, Laundry, Other
Basement Full
Interior
Interior Features Primary Bath(s), Kitchen - Island, Butlers Pantry, Ceiling Fan(s), Wet/Dry Bar, Stall Shower, Kitchen - Eat-In
Hot Water Natural Gas
Heating Gas
Cooling Central A/C
Flooring Wood, Fully Carpeted, Tile/Brick
Fireplaces Number 1
Fireplaces Type Brick
Equipment Dishwasher, Disposal, Built-In Microwave
Fireplace Y
Window Features Bay/Bow
Appliance Dishwasher, Disposal, Built-In Microwave
Heat Source Natural Gas
Laundry Main Floor
Exterior
Parking Features Inside Access
Garage Spaces 5.0
Pool In Ground
Utilities Available Cable TV
Water Access N
Roof Type Pitched
Accessibility None
Attached Garage 2
Total Parking Spaces 5
Garage Y
Building
Story 2
Sewer Public Sewer
Water Public
Architectural Style Colonial
Level or Stories 2
Additional Building Above Grade
Structure Type Cathedral Ceilings,9'+ Ceilings
New Construction N
Schools
School District Evesham Township
Others
Senior Community No
Tax ID 13-00013 66-00005
Ownership Fee Simple
Security Features Security System
Read Less
Want to know what your home might be worth? Contact us for a FREE valuation!

Our team is ready to help you sell your home for the highest possible price ASAP

Bought with Beth Vassalotti • Long & Foster Real Estate, Inc.

GET MORE INFORMATION





