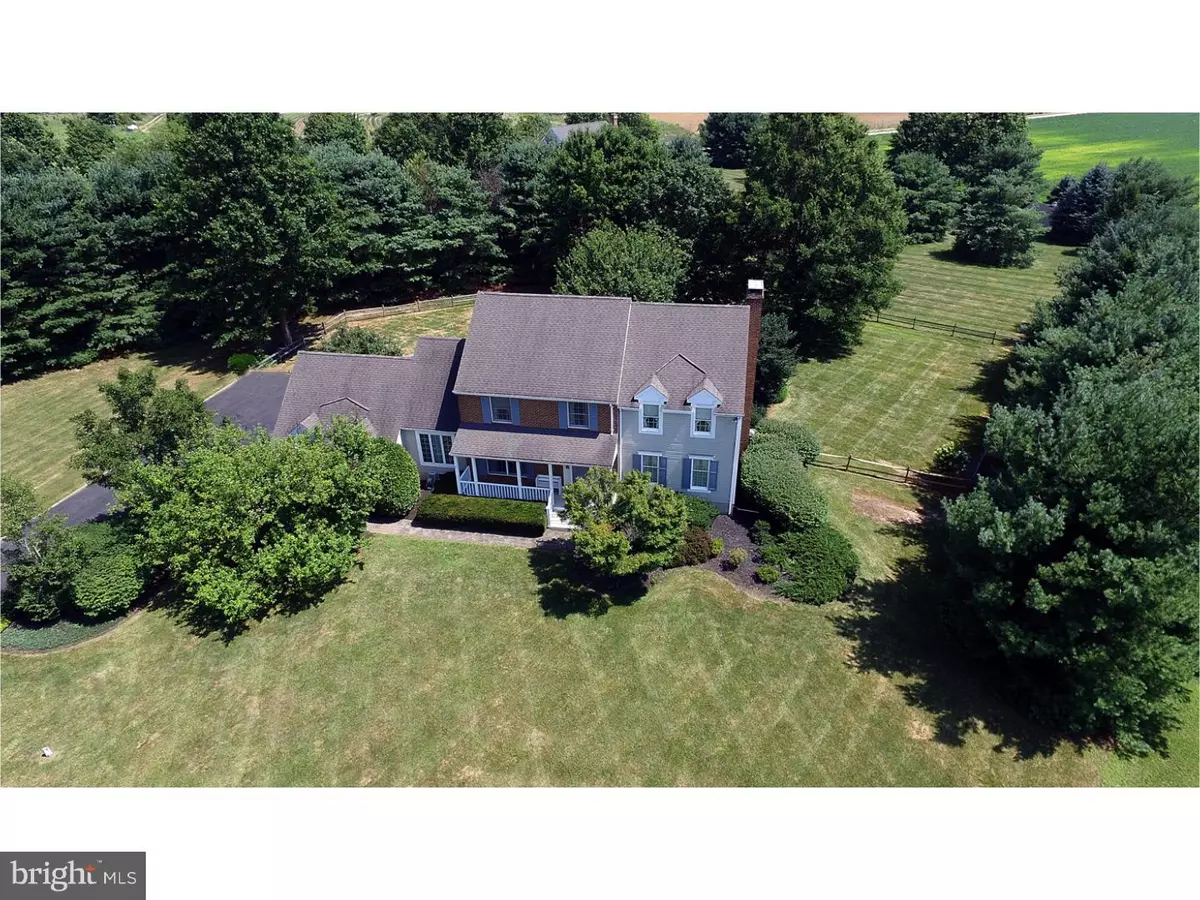$445,000
$469,900
5.3%For more information regarding the value of a property, please contact us for a free consultation.
308 ELLISDALE RD Crosswicks, NJ 08515
5 Beds
3 Baths
2,856 SqFt
Key Details
Sold Price $445,000
Property Type Single Family Home
Sub Type Detached
Listing Status Sold
Purchase Type For Sale
Square Footage 2,856 sqft
Price per Sqft $155
Subdivision None Available
MLS Listing ID 1002466832
Sold Date 12/01/16
Style Colonial
Bedrooms 5
Full Baths 2
Half Baths 1
HOA Y/N N
Abv Grd Liv Area 2,856
Originating Board TREND
Year Built 1990
Annual Tax Amount $12,018
Tax Year 2016
Lot Size 1.810 Acres
Acres 1.81
Lot Dimensions 0-0
Property Description
Country living at its best! This custom built Colonial style home is situated on a private 1.8 acre lot, in desirable Chesterfield Township. The home offers 5 bedrooms and 2 1/2 baths with the 5th bedroom being on the first floor, makes this home ideal for an in-law, or an extended family member. As you enter this home, you will notice the formal living room & dining room with hardwood floors and crown molding. The family room has a brick fireplace, hardwood floors, and is open to the spacious kitchen. The kitchen offers a breakfast area, granite counter tops, and bay window. From the family room enter into a bright and airy sun room with custom cathedral ceilings, and surrounded by windows. Sit back and relax on a two tier deck and hot tub with picturesque views of the back yard. Upstairs you will find 4 spacious bedrooms including the amazing master bedroom with vaulted ceilings, spacious walk-in closet, and a master bath with a whirlpool tub. There's also a full basement with Bilco doors that can easily be finished for additional living space. The home features an over-sized two car garage with openers, and access to the laundry room. Walk out to the rear yard past the first fence to a large storage shed. A BRAND NEW SEPTIC SYSTEM has been installed in 2016. Chesterfield Township is noted for their excellent schools and a small town atmosphere. This home is ideal for commuters with easy access to Routes 206, 130, 295, and the New Jersey Turnpike. Approximately 15 minutes to the Hamilton train station, and the Joint Base McGuire Dix Lakehurst. This is a Must see home!!!
Location
State NJ
County Burlington
Area Chesterfield Twp (20307)
Zoning AG
Rooms
Other Rooms Living Room, Dining Room, Primary Bedroom, Bedroom 2, Bedroom 3, Kitchen, Family Room, Bedroom 1, Laundry, Other, Attic
Basement Full, Outside Entrance
Interior
Interior Features Primary Bath(s), Butlers Pantry, Ceiling Fan(s), WhirlPool/HotTub, Kitchen - Eat-In
Hot Water Electric
Heating Oil, Forced Air
Cooling Central A/C
Flooring Wood, Fully Carpeted, Tile/Brick
Fireplaces Number 1
Fireplaces Type Brick
Equipment Oven - Self Cleaning, Dishwasher, Built-In Microwave
Fireplace Y
Window Features Bay/Bow,Energy Efficient
Appliance Oven - Self Cleaning, Dishwasher, Built-In Microwave
Heat Source Oil
Laundry Main Floor
Exterior
Exterior Feature Deck(s), Patio(s), Porch(es)
Garage Spaces 5.0
Fence Other
Utilities Available Cable TV
Water Access N
Roof Type Pitched,Shingle
Accessibility None
Porch Deck(s), Patio(s), Porch(es)
Attached Garage 2
Total Parking Spaces 5
Garage Y
Building
Lot Description Level, Front Yard, Rear Yard, SideYard(s)
Story 2
Sewer On Site Septic
Water Well
Architectural Style Colonial
Level or Stories 2
Additional Building Above Grade
Structure Type Cathedral Ceilings
New Construction N
Schools
Middle Schools Northern Burlington County Regional
High Schools Northern Burlington County Regional
School District Northern Burlington Count Schools
Others
Senior Community No
Tax ID 07-00502-00001 06
Ownership Fee Simple
Read Less
Want to know what your home might be worth? Contact us for a FREE valuation!

Our team is ready to help you sell your home for the highest possible price ASAP

Bought with Philip Angarone • ERA Central Realty Group - Bordentown

GET MORE INFORMATION





