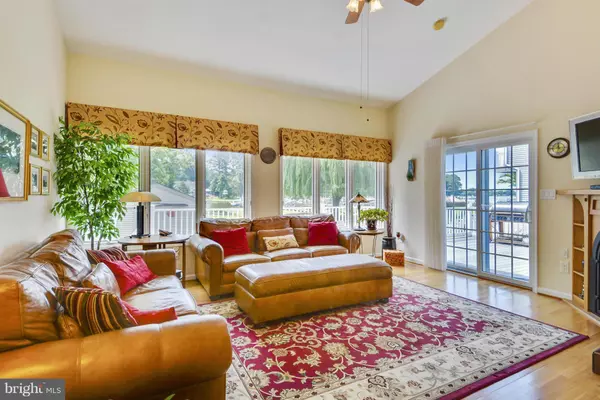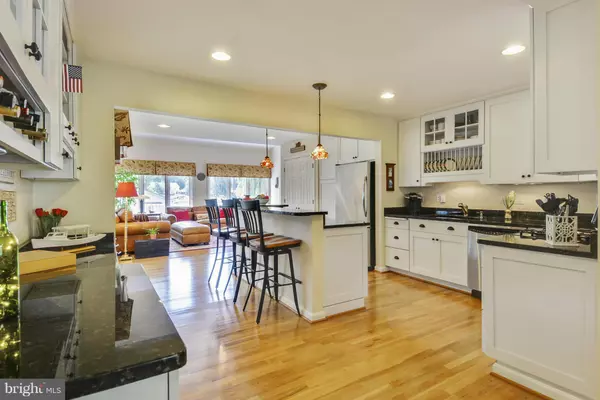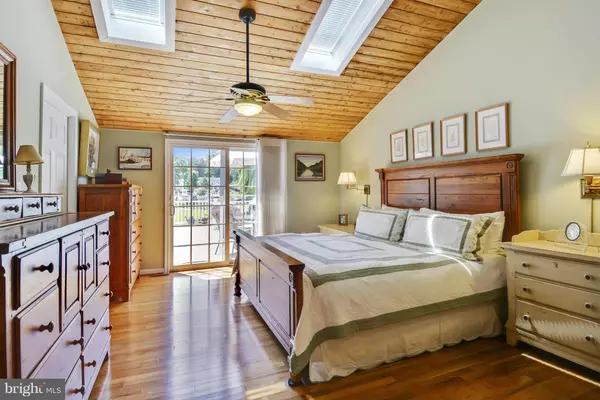$549,000
$549,000
For more information regarding the value of a property, please contact us for a free consultation.
1713 HARBOR DR Chester, MD 21619
3 Beds
3 Baths
0.4 Acres Lot
Key Details
Sold Price $549,000
Property Type Single Family Home
Sub Type Detached
Listing Status Sold
Purchase Type For Sale
Subdivision Harbor View
MLS Listing ID 1002458404
Sold Date 10/13/16
Style Cape Cod
Bedrooms 3
Full Baths 2
Half Baths 1
HOA Fees $2/mo
HOA Y/N Y
Originating Board MRIS
Year Built 1987
Annual Tax Amount $3,726
Tax Year 2015
Lot Size 0.396 Acres
Acres 0.4
Property Description
Surprisingly Large! You'll love the waterfront lifestyle in this charming home. Beautiful open floorplan inside. Gourmet kitchen with granite counters, island breakfast bar & stainless steel appliances. Hardwoods, vaulted wooden ceiling, skylights, luxurious master bath. Easy entertaining - trex deck with retractable shade, private pier & two boat lifts! 3 Bedroom, 2 1/2 Bath. Convenient.
Location
State MD
County Queen Annes
Zoning NC-15
Rooms
Other Rooms Living Room, Dining Room, Primary Bedroom, Bedroom 2, Bedroom 3, Kitchen, Storage Room, Bedroom 6
Main Level Bedrooms 1
Interior
Interior Features Kitchen - Gourmet, Kitchen - Island, Breakfast Area, Dining Area, Primary Bath(s), Entry Level Bedroom, Upgraded Countertops, Window Treatments, WhirlPool/HotTub, Wood Floors, Floor Plan - Traditional
Hot Water Natural Gas, Tankless
Heating Heat Pump(s)
Cooling Central A/C, Heat Pump(s)
Fireplaces Number 1
Fireplaces Type Fireplace - Glass Doors
Equipment Washer/Dryer Hookups Only, Dishwasher, Microwave, Oven/Range - Gas, Refrigerator, Washer/Dryer Stacked, Water Heater
Fireplace Y
Window Features Screens,Skylights,Insulated
Appliance Washer/Dryer Hookups Only, Dishwasher, Microwave, Oven/Range - Gas, Refrigerator, Washer/Dryer Stacked, Water Heater
Heat Source Electric
Exterior
Exterior Feature Deck(s)
Amenities Available Picnic Area, Tot Lots/Playground
Waterfront Description Private Dock Site
Water Access Y
Water Access Desc Boat - Powered,Canoe/Kayak,Fishing Allowed,Personal Watercraft (PWC),Private Access
View Water, River
Roof Type Composite
Accessibility None
Porch Deck(s)
Garage N
Building
Lot Description Landscaping, Pond
Story 2
Foundation Crawl Space
Sewer Public Sewer
Water Well
Architectural Style Cape Cod
Level or Stories 2
Structure Type Dry Wall,Cathedral Ceilings
New Construction N
Schools
School District Queen Anne'S County Public Schools
Others
Senior Community No
Tax ID 1804068548
Ownership Fee Simple
Special Listing Condition Standard
Read Less
Want to know what your home might be worth? Contact us for a FREE valuation!

Our team is ready to help you sell your home for the highest possible price ASAP

Bought with Laurie Cato • RE/MAX Leading Edge

GET MORE INFORMATION





