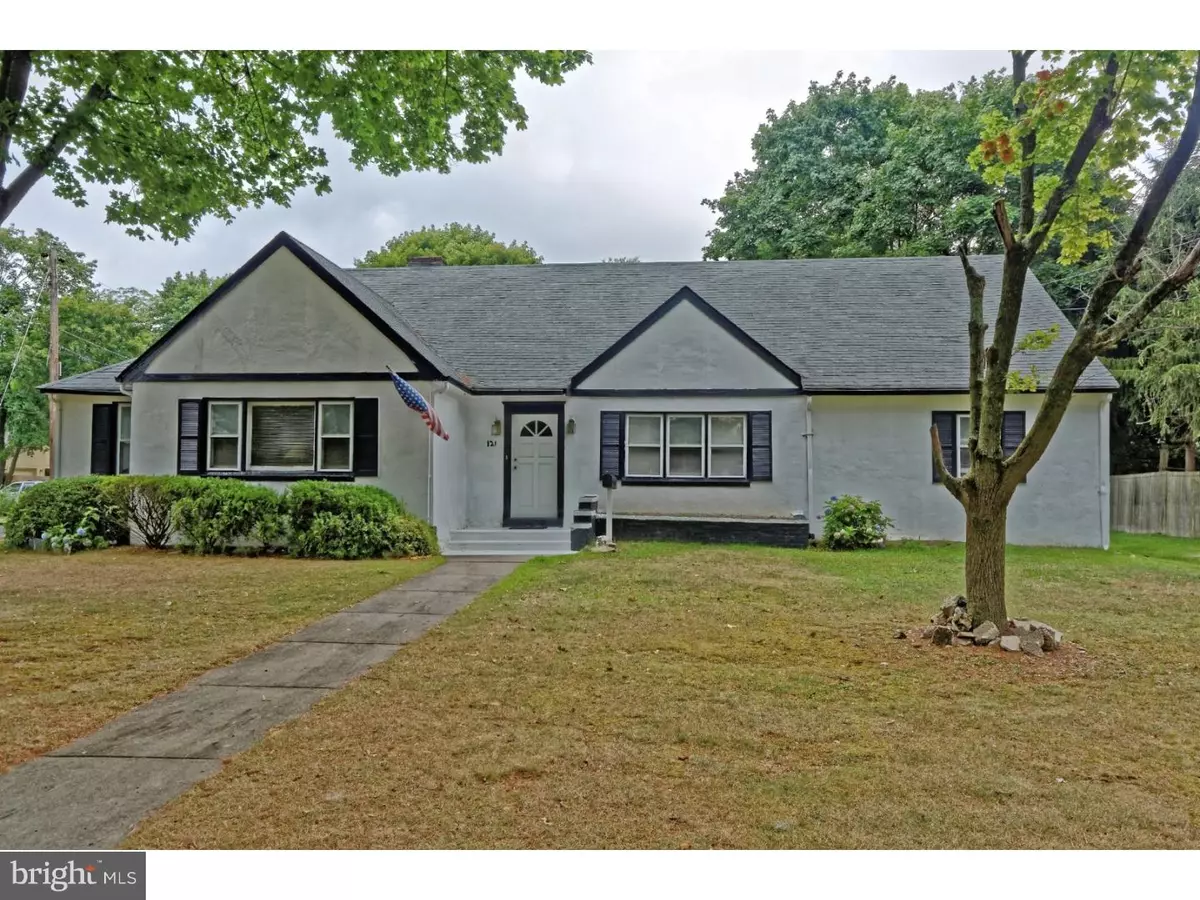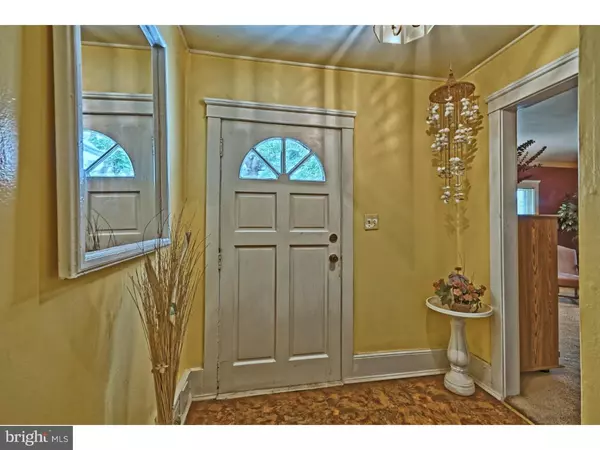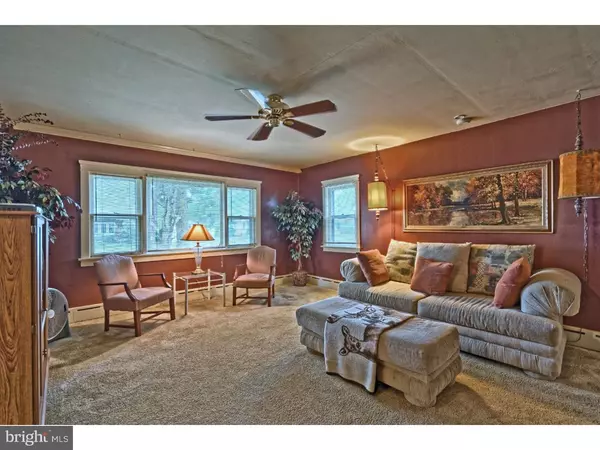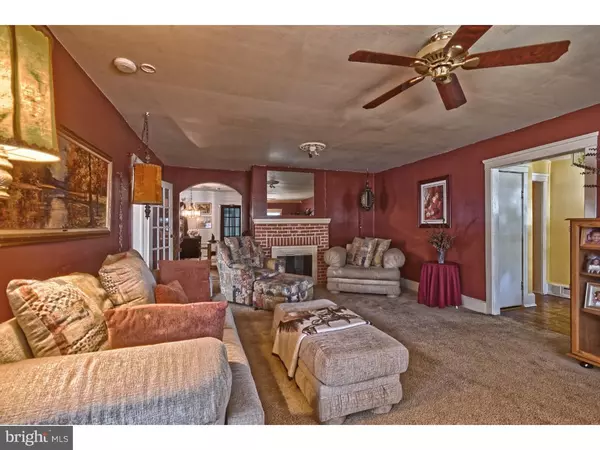$226,500
$215,000
5.3%For more information regarding the value of a property, please contact us for a free consultation.
121 UNIVERSITY BLVD Glassboro, NJ 08028
4 Beds
1 Bath
3,012 SqFt
Key Details
Sold Price $226,500
Property Type Single Family Home
Sub Type Detached
Listing Status Sold
Purchase Type For Sale
Square Footage 3,012 sqft
Price per Sqft $75
Subdivision Chestnut Ridge
MLS Listing ID 1002458636
Sold Date 11/30/16
Style Ranch/Rambler
Bedrooms 4
Full Baths 1
HOA Y/N N
Abv Grd Liv Area 3,012
Originating Board TREND
Year Built 1953
Tax Year 2016
Lot Size 0.367 Acres
Acres 0.37
Lot Dimensions 100X160
Property Description
This is a wonderful opportunity to own a home right next to Rowan University - mere steps from the heart of campus! The current set-up of this house is three bedrooms with an office. However, the office could be a fourth bedroom and the large floored attic could be converted into two more bedrooms and an additional full bathroom - potentially making this a six bedroom and two full bathroom house! Each room in this home is very generously-sized and has been well-maintained through the years. The eat-in kitchen has tons of cabinet and countertop space, along with an island and spacious pantry. The sunroom is a great spot to lounge during the day with a good book. The full basement is partially finished and features a built-in bar and a very big laundry area. Also in the basement are two separate living areas that could be used as a playroom, a family room, a rec room...whatever best suits your needs. Throughout the house you'll find charming details and large windows that allow sunlight to surround you. The owner's got borough approval for additional parking spaces on their property; parking for SIX tenants is now an option!!! Whether you're a student, a professor, a Rowan alum, an investor, or someone who simply sees it's great potential - this house is the one for you. Don't miss out!!! being sold as-is.
Location
State NJ
County Gloucester
Area Glassboro Boro (20806)
Zoning R2
Rooms
Other Rooms Living Room, Dining Room, Primary Bedroom, Bedroom 2, Bedroom 3, Kitchen, Family Room, Bedroom 1, Laundry, Other, Attic
Basement Full
Interior
Interior Features Kitchen - Island, Butlers Pantry, Ceiling Fan(s), Kitchen - Eat-In
Hot Water Natural Gas
Heating Gas, Radiator
Cooling Wall Unit
Flooring Wood, Fully Carpeted, Vinyl
Fireplaces Number 1
Fireplaces Type Brick
Equipment Cooktop, Built-In Range, Dishwasher, Refrigerator
Fireplace Y
Appliance Cooktop, Built-In Range, Dishwasher, Refrigerator
Heat Source Natural Gas
Laundry Basement
Exterior
Garage Spaces 5.0
Utilities Available Cable TV
Water Access N
Roof Type Pitched,Shingle
Accessibility None
Total Parking Spaces 5
Garage N
Building
Lot Description Corner, Level, Front Yard, Rear Yard, SideYard(s)
Story 1
Sewer Public Sewer
Water Public
Architectural Style Ranch/Rambler
Level or Stories 1
Additional Building Above Grade
New Construction N
Schools
School District Glassboro Public Schools
Others
Senior Community No
Tax ID 06-00106-00009
Ownership Fee Simple
Acceptable Financing Conventional, VA, FHA 203(b)
Listing Terms Conventional, VA, FHA 203(b)
Financing Conventional,VA,FHA 203(b)
Read Less
Want to know what your home might be worth? Contact us for a FREE valuation!

Our team is ready to help you sell your home for the highest possible price ASAP

Bought with Gerald E DeMarco • Keller Williams Realty - Washington Township
GET MORE INFORMATION





