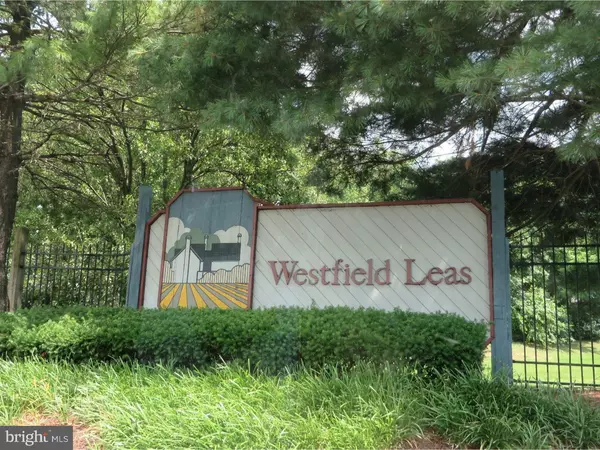$140,000
$125,000
12.0%For more information regarding the value of a property, please contact us for a free consultation.
797 WESTFIELD DR Cinnaminson, NJ 08077
2 Beds
2 Baths
1,494 SqFt
Key Details
Sold Price $140,000
Property Type Single Family Home
Sub Type Unit/Flat/Apartment
Listing Status Sold
Purchase Type For Sale
Square Footage 1,494 sqft
Price per Sqft $93
Subdivision Westfield Leas
MLS Listing ID 1002458986
Sold Date 09/08/16
Style Other
Bedrooms 2
Full Baths 2
HOA Fees $230/mo
HOA Y/N Y
Abv Grd Liv Area 1,494
Originating Board TREND
Year Built 1987
Annual Tax Amount $4,062
Tax Year 2015
Lot Dimensions 0X0
Property Description
Desirable first floor end unit "Hancock" model in Westfield Leas. Large and spacious. Light , bright and neutral. 2 bedroom and 2 full baths. Home is across from the pool, clubhouse and tennis courts. Enter into the large entry foyer hall from the open front porch. Large and spacious formal living room with gas fireplace with ceramic tile and mantel , formal dining room. Eat in Kitchen with lots of cabinets, updated appliances. Large and spacious hallways. Large Master Suite with walk in closet and full bathroom. Good sized 2nd bedroom. Updated full hall bathroom updated 3 years ago with beautiful vanity wood decorative sink. Full high basement ,lots of storage updated heat and air conditioning. Newer off white patterned Berber wall to wall carpeting throughout the home. Show and sell!!
Location
State NJ
County Burlington
Area Cinnaminson Twp (20308)
Zoning RESID
Rooms
Other Rooms Living Room, Dining Room, Primary Bedroom, Kitchen, Family Room, Bedroom 1, Laundry, Other
Basement Full, Unfinished
Interior
Interior Features Primary Bath(s), Kitchen - Eat-In
Hot Water Natural Gas
Heating Gas, Forced Air
Cooling Central A/C
Flooring Fully Carpeted, Vinyl
Fireplaces Number 1
Fireplaces Type Marble, Stone, Gas/Propane
Equipment Built-In Range, Oven - Self Cleaning, Dishwasher, Disposal
Fireplace Y
Appliance Built-In Range, Oven - Self Cleaning, Dishwasher, Disposal
Heat Source Natural Gas
Laundry Main Floor
Exterior
Exterior Feature Porch(es)
Garage Spaces 2.0
Amenities Available Swimming Pool, Tennis Courts
Water Access N
Roof Type Pitched,Shingle
Accessibility None
Porch Porch(es)
Total Parking Spaces 2
Garage N
Building
Story 1
Foundation Concrete Perimeter
Sewer Public Sewer
Water Public
Architectural Style Other
Level or Stories 1
Additional Building Above Grade
New Construction N
Schools
High Schools Cinnaminson
School District Cinnaminson Township Public Schools
Others
HOA Fee Include Pool(s),Common Area Maintenance,Ext Bldg Maint,Lawn Maintenance,Snow Removal,All Ground Fee,Management
Senior Community No
Tax ID 08-02202 12-00001-C797
Ownership Condominium
Security Features Security System
Acceptable Financing Conventional, VA, FHA 203(b)
Listing Terms Conventional, VA, FHA 203(b)
Financing Conventional,VA,FHA 203(b)
Read Less
Want to know what your home might be worth? Contact us for a FREE valuation!

Our team is ready to help you sell your home for the highest possible price ASAP

Bought with Catherine Hartman • BHHS Fox & Roach-Moorestown

GET MORE INFORMATION





