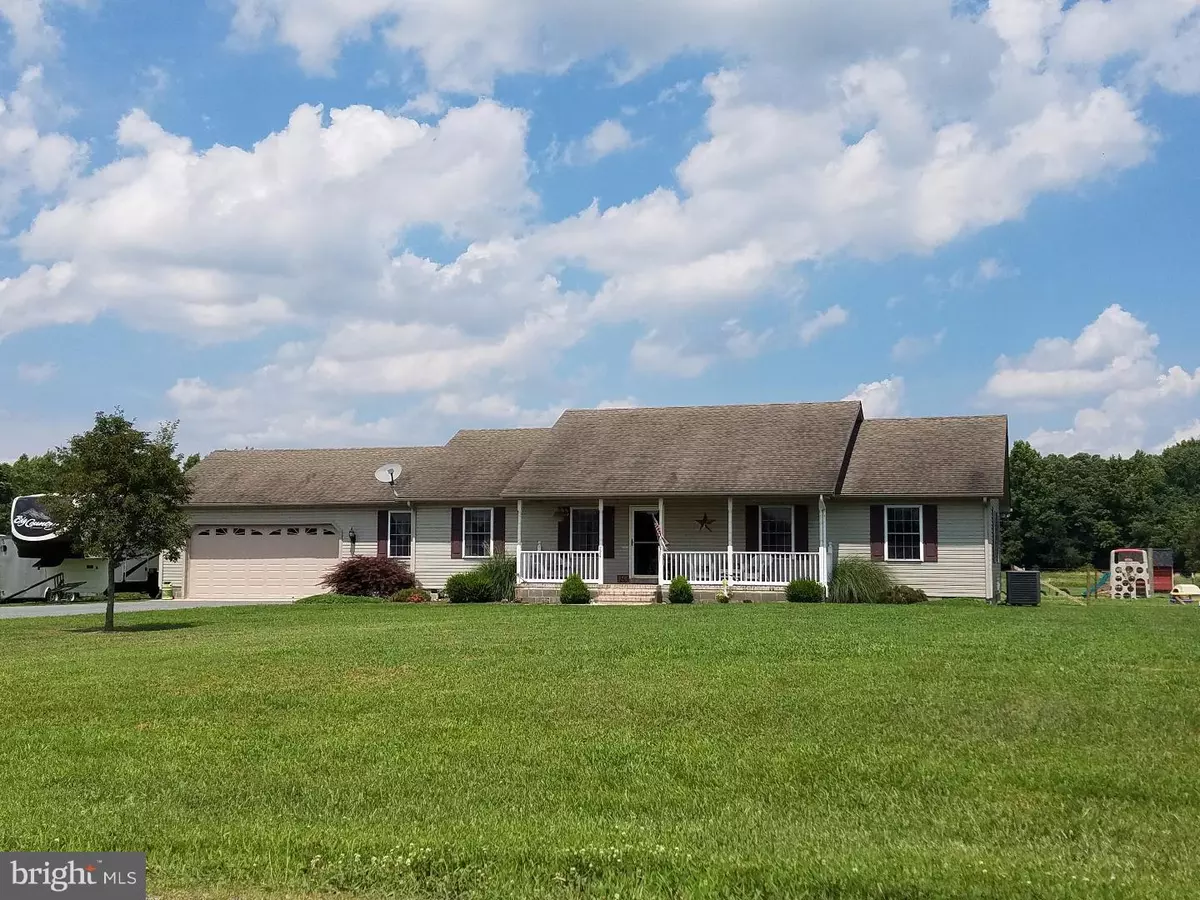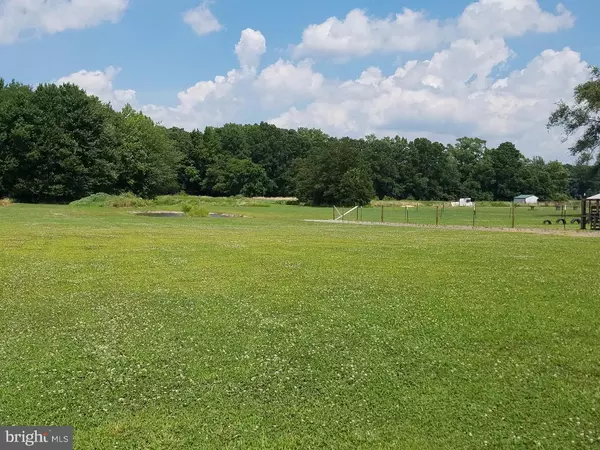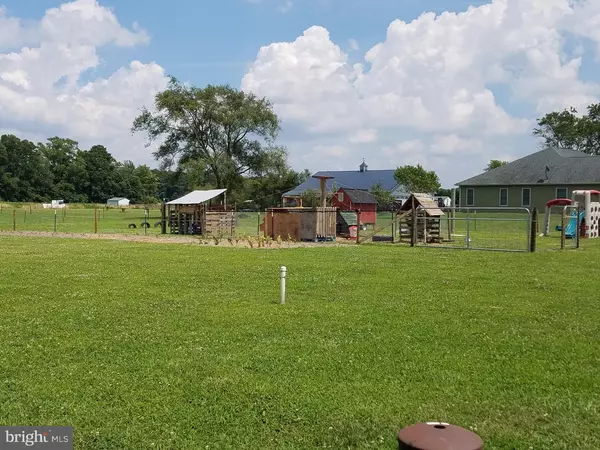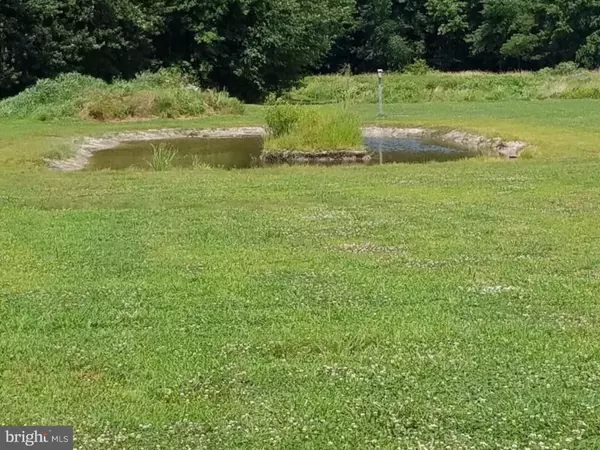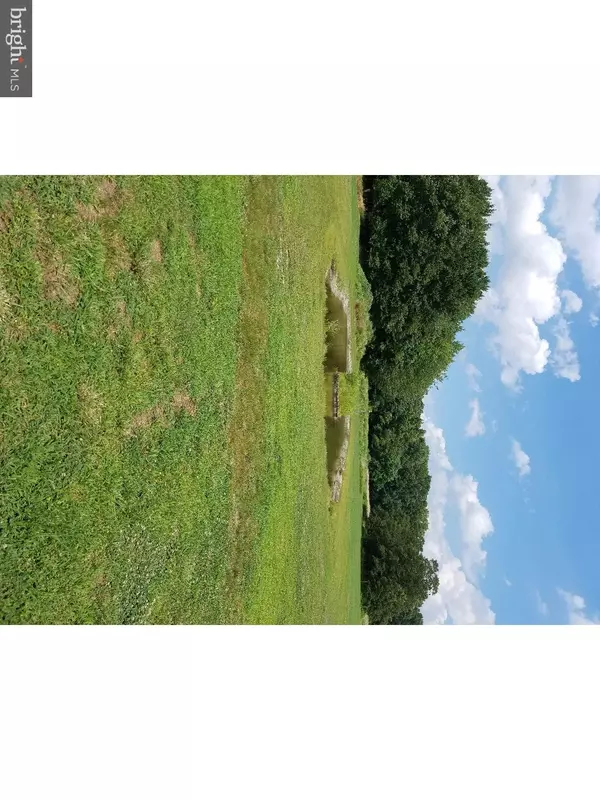$259,900
$259,900
For more information regarding the value of a property, please contact us for a free consultation.
724 BLACK SWAMP RD Felton, DE 19943
3 Beds
3 Baths
1,812 SqFt
Key Details
Sold Price $259,900
Property Type Single Family Home
Sub Type Detached
Listing Status Sold
Purchase Type For Sale
Square Footage 1,812 sqft
Price per Sqft $143
Subdivision Felton
MLS Listing ID 1002459338
Sold Date 08/31/16
Style Ranch/Rambler
Bedrooms 3
Full Baths 3
HOA Y/N N
Abv Grd Liv Area 1,812
Originating Board TREND
Year Built 1999
Annual Tax Amount $1,028
Tax Year 2015
Lot Size 3.100 Acres
Acres 3.1
Lot Dimensions 1
Property Sub-Type Detached
Property Description
This move-in ready home sits on a little over 3 acres and features 3 bedrooms and 3 full baths. Pride of ownership shows throughout. Enter the ceramic tiled foyer into the spacious living area that opens to a huge eat-in kitchen with custom built Troyer Amish cabinets. To the rear of the living room lies an office or den. Off the kitchen is a large deck that will soon be freshly stained. Through the kitchen is a small mud room, laundry hook up, and full bath. A hallway leads to a large bathroom that serves two of the bedrooms. A separate laundry room houses a newer washer and dryer and has plenty of storage space. Each bedroom features neutral carpet and closet organizers. The master bedroom has a full en-suite bath and two closets. The backyard features several fenced in pastures and a pond with island. Put this home on your tour today!
Location
State DE
County Kent
Area Lake Forest (30804)
Zoning AC
Rooms
Other Rooms Living Room, Primary Bedroom, Bedroom 2, Kitchen, Bedroom 1, Laundry, Other, Attic
Interior
Interior Features Primary Bath(s), Butlers Pantry, Ceiling Fan(s), Kitchen - Eat-In
Hot Water Electric
Heating Electric, Heat Pump - Gas BackUp
Cooling Wall Unit
Flooring Fully Carpeted, Vinyl, Tile/Brick
Equipment Built-In Range, Dishwasher
Fireplace N
Appliance Built-In Range, Dishwasher
Heat Source Electric
Laundry Main Floor
Exterior
Exterior Feature Deck(s), Porch(es)
Garage Spaces 4.0
Fence Other
Roof Type Shingle
Accessibility None
Porch Deck(s), Porch(es)
Attached Garage 2
Total Parking Spaces 4
Garage Y
Building
Lot Description Level, Open, Front Yard, Rear Yard, SideYard(s)
Story 1
Foundation Concrete Perimeter
Sewer On Site Septic
Water Well
Architectural Style Ranch/Rambler
Level or Stories 1
Additional Building Above Grade
New Construction N
Schools
Elementary Schools Lake Forest North
Middle Schools W.T. Chipman
High Schools Lake Forest
School District Lake Forest
Others
Senior Community No
Tax ID MN-00-14700-01-1006-000
Ownership Fee Simple
Acceptable Financing Conventional, VA, FHA 203(b), USDA
Listing Terms Conventional, VA, FHA 203(b), USDA
Financing Conventional,VA,FHA 203(b),USDA
Read Less
Want to know what your home might be worth? Contact us for a FREE valuation!

Our team is ready to help you sell your home for the highest possible price ASAP

Bought with WILLIAM LURWICK • MASTEN REALTY LLC
GET MORE INFORMATION

