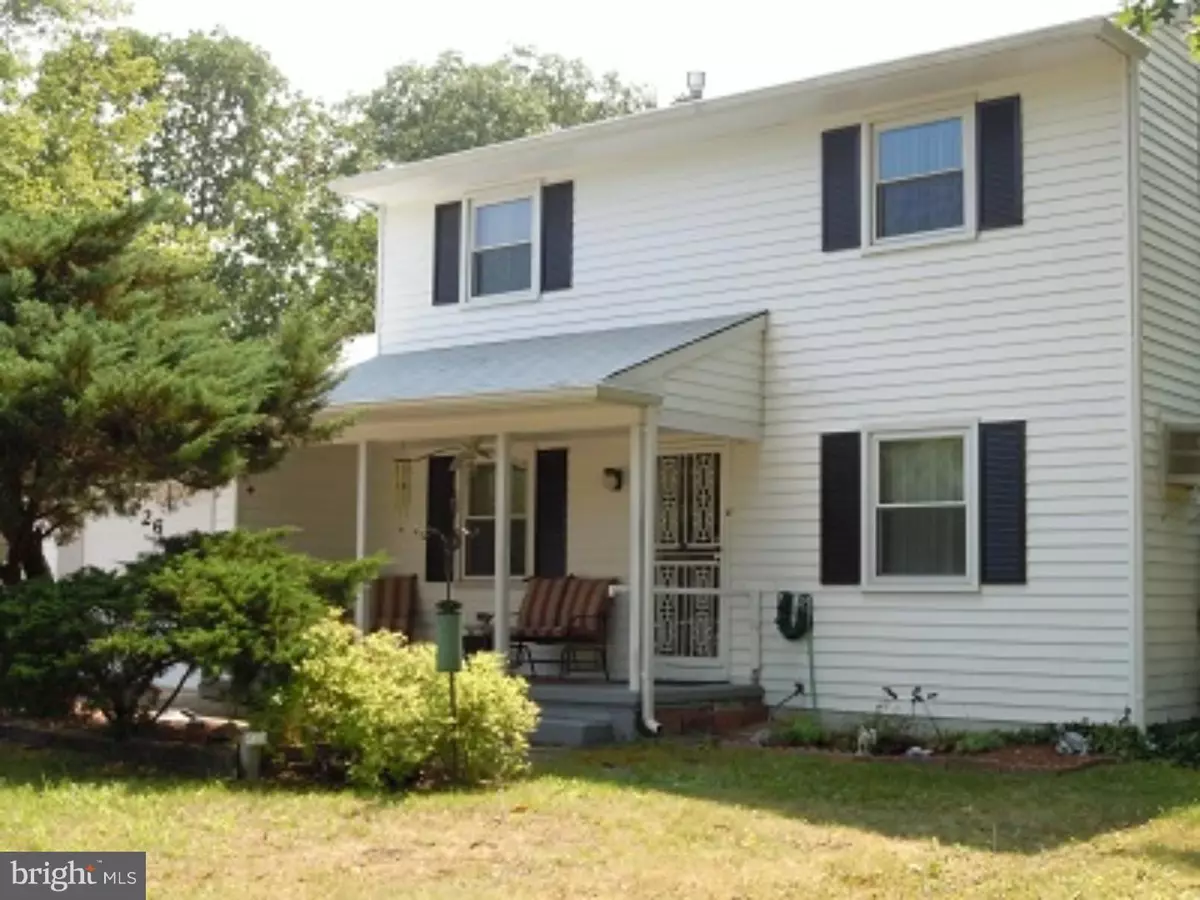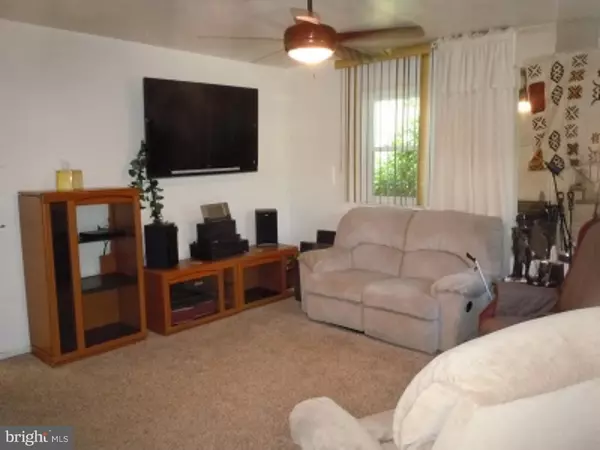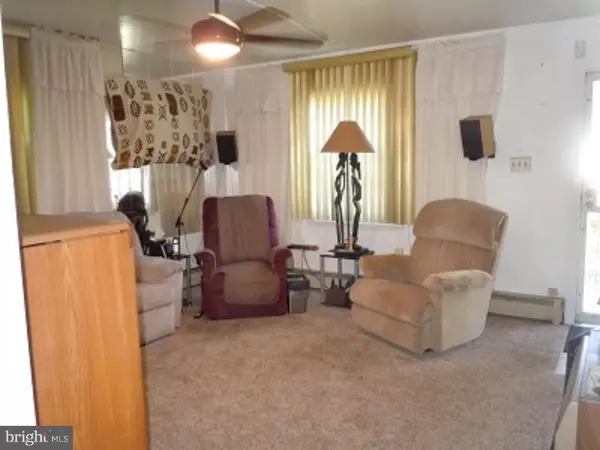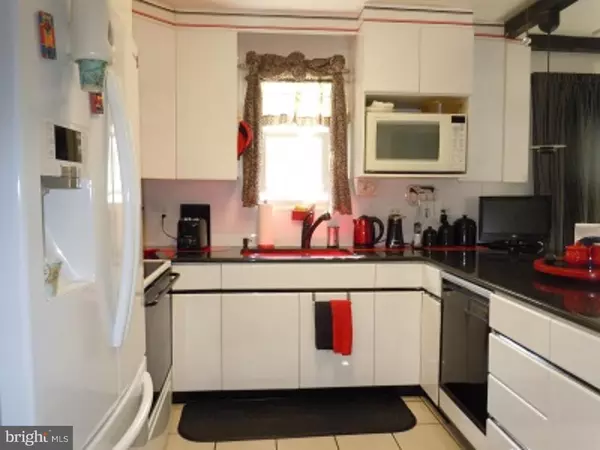$169,900
$169,900
For more information regarding the value of a property, please contact us for a free consultation.
26 WILDGEESE CIR Browns Mills, NJ 08015
4 Beds
2 Baths
1,600 SqFt
Key Details
Sold Price $169,900
Property Type Single Family Home
Sub Type Detached
Listing Status Sold
Purchase Type For Sale
Square Footage 1,600 sqft
Price per Sqft $106
Subdivision Country Lakes
MLS Listing ID 1002455634
Sold Date 09/15/16
Style Colonial
Bedrooms 4
Full Baths 1
Half Baths 1
HOA Y/N N
Abv Grd Liv Area 1,600
Originating Board TREND
Year Built 1975
Annual Tax Amount $4,316
Tax Year 2015
Lot Size 0.270 Acres
Acres 0.27
Lot Dimensions 80X147
Property Description
Pride of Ownership! Spacious 4 bedroom,1.5 bath Colonial w/Sunroom. Sunroom has ceramic tile floors,vaulted ceilings, skylights & large windows that bring in lots of sunlight, ceiling fan & gas heater. New Windows through out, newer roof 2013,newer central air 2011. Updated kitchen w/ceramic tile flooring & dining area. Appliance package includes 2 refrigerators ,dishwasher, washer & dryer. Laundry area, half bath & mud room, den or formal dining area drops down into converted garage. Garage can be converted back. Economical gas heat & central air conditioning. Security System & ceiling fans in all rooms. Spacious bedrooms and full bath upstairs with jetted tub & stand up shower, bedrooms w/ ample closet space, attic storage. Home needs some paint but otherwise in great shape ready to move in. Nice cover porch out front. Large 80x147 lot full fenced in from front to back, storage shed & carport. Nice quiet lake community. Seller is willing to assist in Buyers closing costs. Come out and take a look at this beautiful home.
Location
State NJ
County Burlington
Area Pemberton Twp (20329)
Zoning RES
Rooms
Other Rooms Living Room, Dining Room, Primary Bedroom, Bedroom 2, Bedroom 3, Kitchen, Bedroom 1, Laundry, Other, Attic
Interior
Interior Features Kitchen - Island, Skylight(s), Ceiling Fan(s), Attic/House Fan, Dining Area
Hot Water Natural Gas
Heating Gas, Forced Air
Cooling Central A/C
Flooring Wood, Fully Carpeted, Tile/Brick
Equipment Built-In Range, Oven - Self Cleaning, Dishwasher, Refrigerator, Disposal
Fireplace N
Window Features Energy Efficient
Appliance Built-In Range, Oven - Self Cleaning, Dishwasher, Refrigerator, Disposal
Heat Source Natural Gas
Laundry Main Floor
Exterior
Exterior Feature Patio(s), Porch(es)
Garage Spaces 3.0
Fence Other
Utilities Available Cable TV
Water Access N
Roof Type Shingle
Accessibility None
Porch Patio(s), Porch(es)
Total Parking Spaces 3
Garage N
Building
Lot Description Irregular, Front Yard, Rear Yard, SideYard(s)
Story 2
Foundation Concrete Perimeter
Sewer Public Sewer
Water Public
Architectural Style Colonial
Level or Stories 2
Additional Building Above Grade
Structure Type Cathedral Ceilings,9'+ Ceilings
New Construction N
Schools
High Schools Pemberton Township
School District Pemberton Township Schools
Others
Senior Community No
Tax ID 29-00673-00015
Ownership Fee Simple
Security Features Security System
Acceptable Financing Conventional, VA, FHA 203(b), USDA
Listing Terms Conventional, VA, FHA 203(b), USDA
Financing Conventional,VA,FHA 203(b),USDA
Read Less
Want to know what your home might be worth? Contact us for a FREE valuation!

Our team is ready to help you sell your home for the highest possible price ASAP

Bought with Daniel Hullings • Crown Realty Inc

GET MORE INFORMATION





