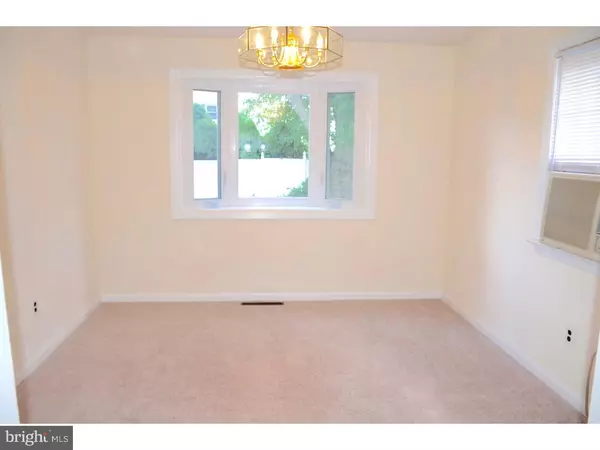$155,000
$163,500
5.2%For more information regarding the value of a property, please contact us for a free consultation.
7026 CAMPBELL AVE Pennsauken, NJ 08109
3 Beds
2 Baths
1,428 SqFt
Key Details
Sold Price $155,000
Property Type Single Family Home
Sub Type Detached
Listing Status Sold
Purchase Type For Sale
Square Footage 1,428 sqft
Price per Sqft $108
Subdivision None Available
MLS Listing ID 1002449776
Sold Date 10/31/16
Style Colonial
Bedrooms 3
Full Baths 1
Half Baths 1
HOA Y/N N
Abv Grd Liv Area 1,428
Originating Board TREND
Year Built 1955
Annual Tax Amount $5,438
Tax Year 2016
Lot Size 7,314 Sqft
Acres 0.17
Lot Dimensions 71X103
Property Description
MOVE IN READY! Beautifully maintained home w/ 3 bedrooms, 1.5 baths & attached garage. First floor features a foyer entrance, Spacious living room, Formal Dining Room, Eat In kitchen & Powder room. New Carpets & Freshly Painted Throughout! The second floor features a Large Master BR & 2 additional nicely sized bedrooms w/ plenty of closet space. Hardwood Floors under carpets. Large back yard with patio. This home is in a very desired location in Pennsauken. Close to Cherry Hill Mall, Public Transportation, Easy access to the City or the Shore & just a short walking distance to Woodbine Swim Club. Immediate occupancy is available. This home also includes a ONE YEAR HOME WARRANTY!!! Make your appointment today!
Location
State NJ
County Camden
Area Pennsauken Twp (20427)
Zoning RESID
Rooms
Other Rooms Living Room, Dining Room, Primary Bedroom, Bedroom 2, Kitchen, Bedroom 1, Attic
Basement Full, Unfinished
Interior
Interior Features Kitchen - Eat-In
Hot Water Natural Gas
Heating Gas
Cooling Wall Unit
Flooring Fully Carpeted, Vinyl, Tile/Brick
Equipment Oven - Wall, Dishwasher, Disposal
Fireplace N
Appliance Oven - Wall, Dishwasher, Disposal
Heat Source Natural Gas
Laundry Basement
Exterior
Exterior Feature Patio(s)
Garage Spaces 3.0
Utilities Available Cable TV
Water Access N
Accessibility Mobility Improvements
Porch Patio(s)
Attached Garage 1
Total Parking Spaces 3
Garage Y
Building
Lot Description Level, Front Yard, Rear Yard
Story 2
Foundation Brick/Mortar
Sewer Public Sewer
Water Public
Architectural Style Colonial
Level or Stories 2
Additional Building Above Grade
New Construction N
Schools
High Schools Pennsauken
School District Pennsauken Township Public Schools
Others
Senior Community No
Tax ID 27-04106-00015
Ownership Fee Simple
Acceptable Financing Conventional, VA, FHA 203(b)
Listing Terms Conventional, VA, FHA 203(b)
Financing Conventional,VA,FHA 203(b)
Read Less
Want to know what your home might be worth? Contact us for a FREE valuation!

Our team is ready to help you sell your home for the highest possible price ASAP

Bought with Artie C Kimbrough • Imani Realty & Associates

GET MORE INFORMATION





