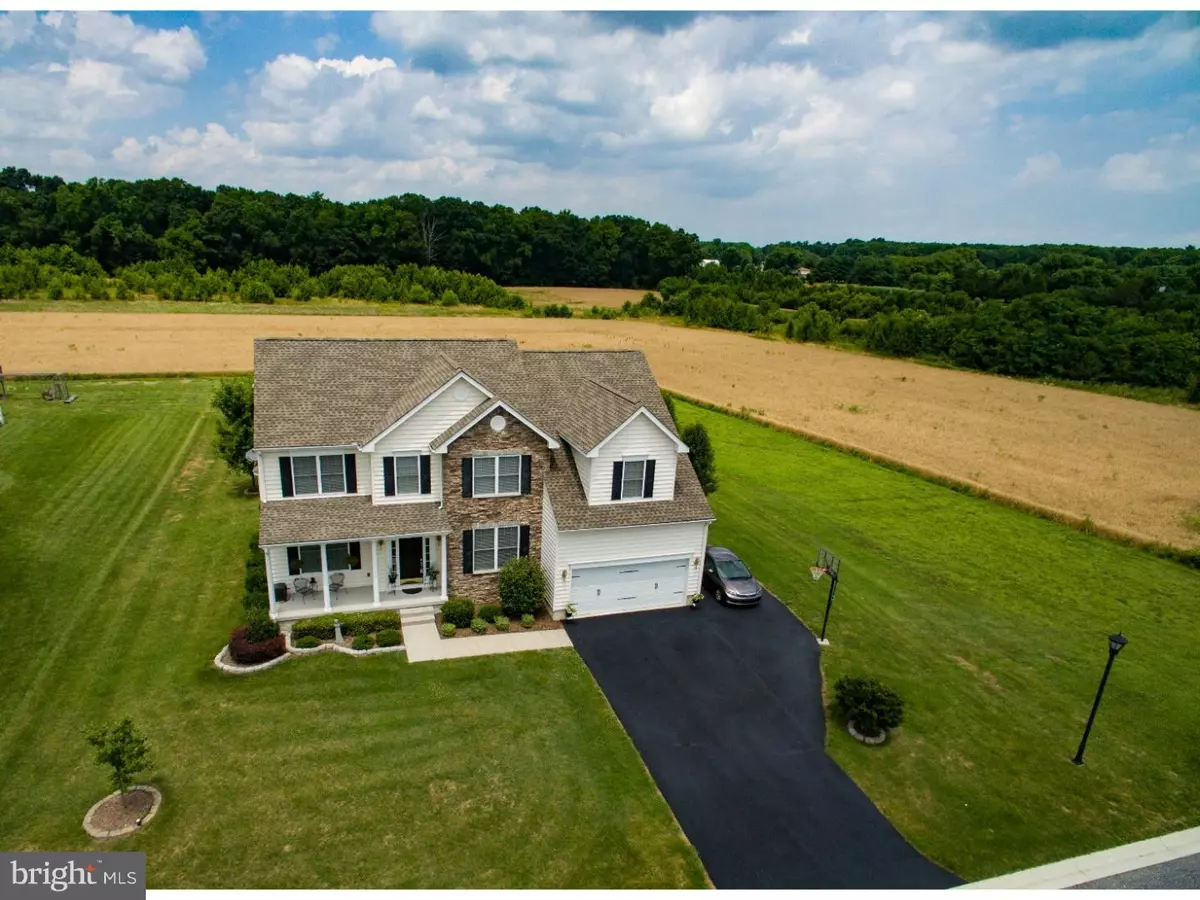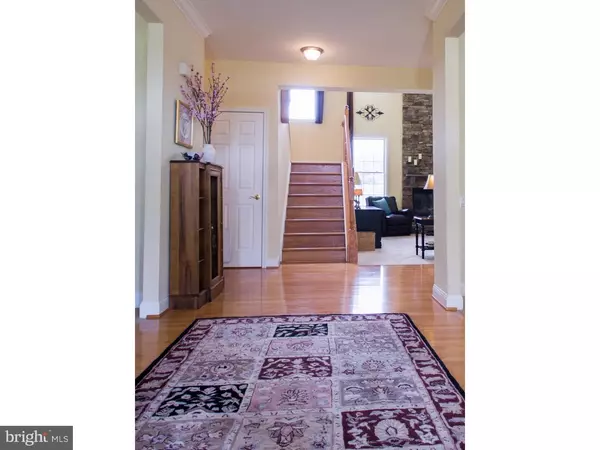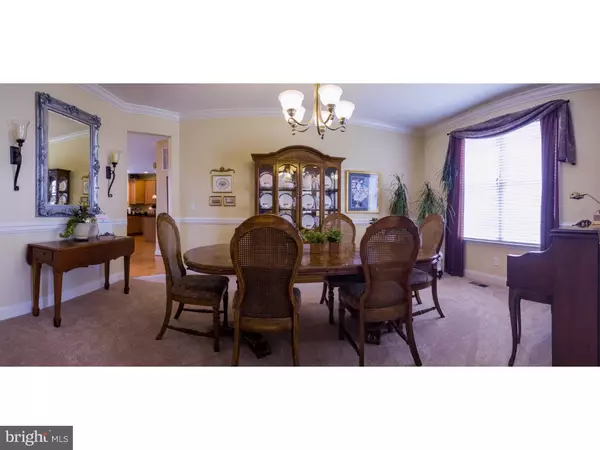$330,000
$339,900
2.9%For more information regarding the value of a property, please contact us for a free consultation.
123 CARROLL LN Camden Wyoming, DE 19934
4 Beds
4 Baths
3,326 SqFt
Key Details
Sold Price $330,000
Property Type Single Family Home
Sub Type Detached
Listing Status Sold
Purchase Type For Sale
Square Footage 3,326 sqft
Price per Sqft $99
Subdivision Hampton Hills
MLS Listing ID 1002449754
Sold Date 04/28/17
Style Contemporary
Bedrooms 4
Full Baths 3
Half Baths 1
HOA Fees $11/ann
HOA Y/N Y
Abv Grd Liv Area 3,326
Originating Board TREND
Year Built 2008
Annual Tax Amount $2,061
Tax Year 2016
Lot Size 0.500 Acres
Acres 0.5
Lot Dimensions 100X218
Property Description
PRIDE & PERFECTION.....enter this lovely Colonial from the inviting front porch to the spectacular center hall with views of the formal sitting and dining rooms to your right and left. Just ahead are stately pillars where you enter the 2-story great room that is highlighted by stone fireplace. The delightful kitchen offers lots of cabinets and counter space, large center island, granite counter tops, table area and breakfast bar that opens to a sunny morning room perfect for your favorite plants. The first level also includes a home office and powder room. Upstairs features a guest bedroom w/private bath, large owners suite w/sitting area, trey ceiling, his and hers closets and luxury bath with whirlpool tub, separate glass enclosed shower and double vanity for all your personal needs. Finishing up the 2nd level are two additional bedrooms and large hall bath with double sinks. Need a "man cave" or a playroom? This basement is a must see. The sellers created comfortable entertainment areas that will delight all! Just installed is all new carpeting throughout and kitchen, breakfast room and entry hall feature gleaming wood floors. Large oversized windows bring the beauty of the outdoors inside. Outside you will enjoy the patio enclosed with lattice for your privacy and your 1/2 acre home site provides you with 5 Pear trees, a maple and lovely landscaping around the home. There is a 2 car garage and sellers have extended with additional parking pad. A career move makes this outstanding home available so call today...you won't be disappointed! One Year Home Warranty included for the Buyers
Location
State DE
County Kent
Area Caesar Rodney (30803)
Zoning AC
Rooms
Other Rooms Living Room, Dining Room, Primary Bedroom, Bedroom 2, Bedroom 3, Kitchen, Family Room, Bedroom 1, Other, Attic
Basement Full, Unfinished, Outside Entrance
Interior
Interior Features Primary Bath(s), Kitchen - Island, Butlers Pantry, Ceiling Fan(s), Stall Shower, Dining Area
Hot Water Natural Gas
Heating Gas, Heat Pump - Electric BackUp, Forced Air
Cooling Central A/C
Flooring Wood, Fully Carpeted, Vinyl
Fireplaces Number 1
Fireplaces Type Gas/Propane
Equipment Cooktop, Oven - Wall, Oven - Double, Dishwasher, Built-In Microwave
Fireplace Y
Appliance Cooktop, Oven - Wall, Oven - Double, Dishwasher, Built-In Microwave
Heat Source Natural Gas
Laundry Upper Floor
Exterior
Exterior Feature Patio(s), Porch(es)
Parking Features Garage Door Opener
Garage Spaces 5.0
Utilities Available Cable TV
Water Access N
Roof Type Pitched,Shingle
Accessibility None
Porch Patio(s), Porch(es)
Attached Garage 2
Total Parking Spaces 5
Garage Y
Building
Lot Description Level, Front Yard, Rear Yard, SideYard(s)
Story 2
Foundation Concrete Perimeter
Sewer On Site Septic
Water Well
Architectural Style Contemporary
Level or Stories 2
Additional Building Above Grade
Structure Type Cathedral Ceilings,9'+ Ceilings
New Construction N
Schools
Elementary Schools W.B. Simpson
High Schools Caesar Rodney
School District Caesar Rodney
Others
Senior Community No
Tax ID NM-00-10202-03-6900-000
Ownership Fee Simple
Acceptable Financing Conventional, VA
Listing Terms Conventional, VA
Financing Conventional,VA
Read Less
Want to know what your home might be worth? Contact us for a FREE valuation!

Our team is ready to help you sell your home for the highest possible price ASAP

Bought with Marilyn D Mills • BHHS Fox & Roach-Christiana

GET MORE INFORMATION





