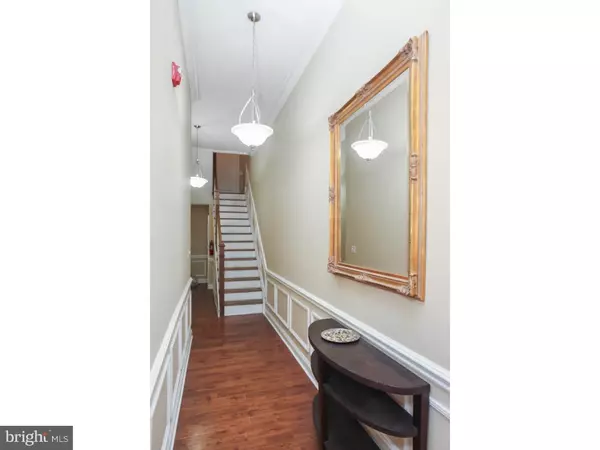$320,000
$325,000
1.5%For more information regarding the value of a property, please contact us for a free consultation.
1716 PINE ST #1 Philadelphia, PA 19103
1 Bed
1 Bath
473 SqFt
Key Details
Sold Price $320,000
Property Type Single Family Home
Sub Type Unit/Flat/Apartment
Listing Status Sold
Purchase Type For Sale
Square Footage 473 sqft
Price per Sqft $676
Subdivision Rittenhouse Square
MLS Listing ID 1002450724
Sold Date 08/16/16
Style Traditional
Bedrooms 1
Full Baths 1
HOA Fees $232/mo
HOA Y/N N
Abv Grd Liv Area 473
Originating Board TREND
Annual Tax Amount $954
Tax Year 2016
Lot Dimensions 0X0
Property Description
You must see this lovely 1BR (WITH PARKING!) that's only a stone's throw from Rittenhouse Square! Don't let the square footage deceive you on this first floor, front unit in a converted brownstone. The unit has very high ceilings with beautiful hardwood floors throughout. The large living room has oversized windows with plantation shutters and is cable-ready. The open-concept kitchen features ample cabinets, granite counters and stainless appliances. The very long breakfast bar with pendant lighting flows into the living space. In the bedroom, you'll find a large clothes closet, a closet with full-size stacked, front-loading washer & dryer, and access to the bathroom. The bath has a modern-tiled tub and vanity with storage. And icing on the cake: the deeded parking spot may fit two cars! The parking spot is directly behind the building, where you'll go through a locked gate to access the building. Each unit has an additional storage space in the basement. The common areas have been superbly maintained, and showcase the property's character. If you're looking for a space to call home near Rittenhouse and don't want high monthly condo fees, this property is a must-see! ***If a buyer doesn't want the parking space, seller may be willing to sell the unit at a reduced rate and sell the parking spot to another party. Inquire with agent!
Location
State PA
County Philadelphia
Area 19103 (19103)
Zoning RM1
Rooms
Other Rooms Living Room, Primary Bedroom, Kitchen
Basement Full, Unfinished
Interior
Interior Features Kitchen - Island, Ceiling Fan(s), Dining Area
Hot Water Electric
Heating Electric, Forced Air
Cooling Central A/C
Flooring Wood
Equipment Built-In Range, Oven - Self Cleaning, Dishwasher
Fireplace N
Window Features Replacement
Appliance Built-In Range, Oven - Self Cleaning, Dishwasher
Heat Source Electric
Laundry Main Floor
Exterior
Utilities Available Cable TV
Water Access N
Accessibility None
Garage N
Building
Story 1
Sewer Public Sewer
Water Public
Architectural Style Traditional
Level or Stories 1
Additional Building Above Grade
Structure Type 9'+ Ceilings
New Construction N
Schools
School District The School District Of Philadelphia
Others
Senior Community No
Tax ID 888088974
Ownership Condominium
Read Less
Want to know what your home might be worth? Contact us for a FREE valuation!

Our team is ready to help you sell your home for the highest possible price ASAP

Bought with Cherise Wynne • Coldwell Banker Realty

GET MORE INFORMATION





