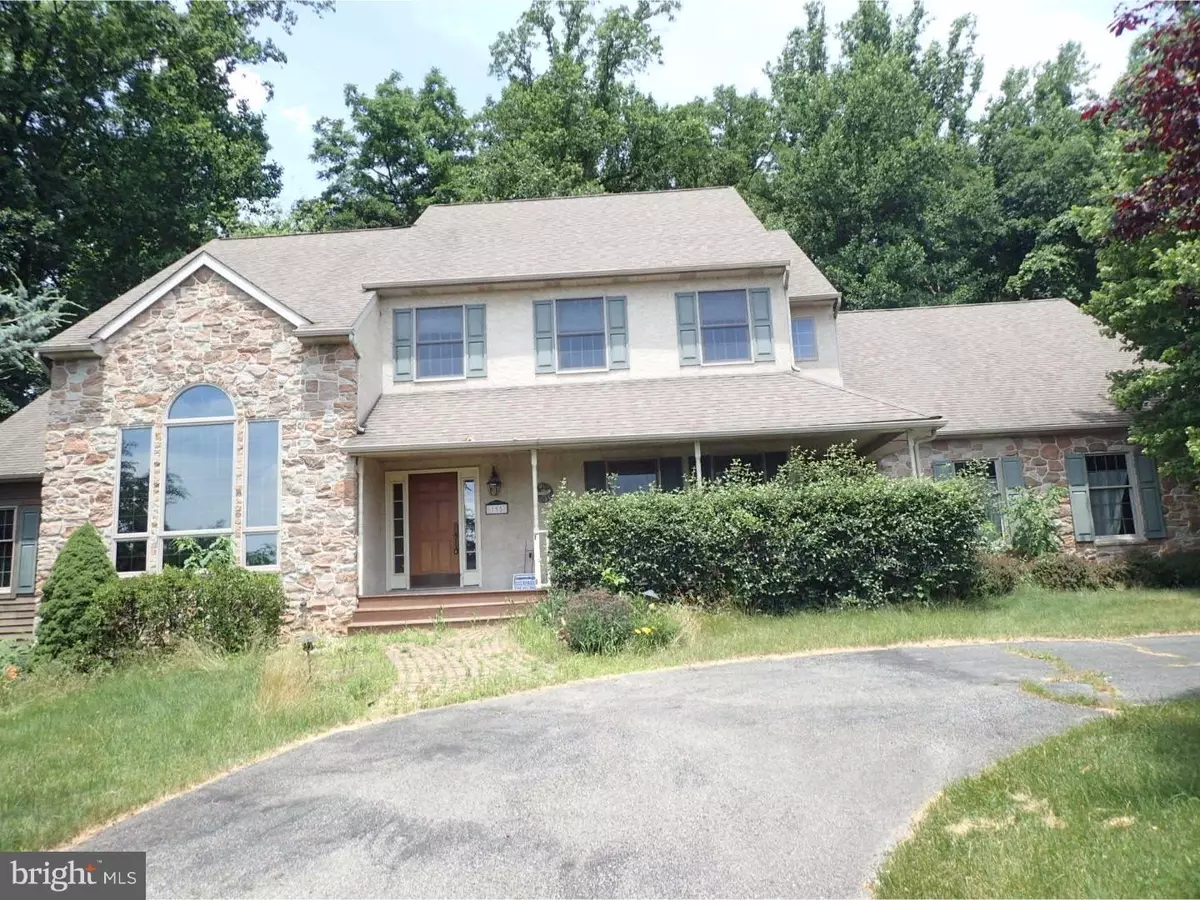$435,000
$499,900
13.0%For more information regarding the value of a property, please contact us for a free consultation.
155 HIBERNIA RD Coatesville, PA 19320
3 Beds
3 Baths
4,521 SqFt
Key Details
Sold Price $435,000
Property Type Single Family Home
Sub Type Detached
Listing Status Sold
Purchase Type For Sale
Square Footage 4,521 sqft
Price per Sqft $96
Subdivision Cedar Knoll
MLS Listing ID 1002450616
Sold Date 09/23/16
Style Contemporary
Bedrooms 3
Full Baths 2
Half Baths 1
HOA Y/N N
Abv Grd Liv Area 4,521
Originating Board TREND
Year Built 1998
Annual Tax Amount $5,377
Tax Year 2016
Lot Size 10.000 Acres
Acres 10.0
Lot Dimensions IRREG
Property Sub-Type Detached
Property Description
Beautiful 3 bedroom Colonial sitting on nearly 10 acres of private land in Coatesville! Stunning two-sided, stand alone, stone fireplace that opens to the living and dining room. Hardwood flooring ties into the massive exposed wooden beams with wood paneled cathedral ceilings. Open layout and abundance of windows allows lots of natural lighting to stream through and brighten the space. Kitchen comes equipped with a multitude of counter space and cabinet storage. Convenient first level laundry room with large sink and outdoor access. Two spacious bedrooms upstairs and the master suite located on the first level enables space and privacy. Sufficient storage space in the addition above garage, 3 car attached garage, and large unfinished basement. Extensive driveway with turnaround circle gives a boundary from the road and allows for freedom from disturbance. Property is also situated in a great section of Chester County and the Coatesville School District. You will not want to miss out on the opportunity to come and see this beauty for yourself! Jump before it's too late! All inspections are cost and responsibility of buyer including U&O if required. Corporate addenda will apply once offer is accepted. Buyer to pay both sides of transfer tax. See below regarding submitting offers, financing and guidelines for these properties.
Location
State PA
County Chester
Area West Brandywine Twp (10329)
Zoning R1
Rooms
Other Rooms Living Room, Dining Room, Primary Bedroom, Bedroom 2, Kitchen, Bedroom 1, Other, Attic
Basement Full
Interior
Interior Features Kitchen - Island, Exposed Beams, Kitchen - Eat-In
Hot Water Natural Gas
Heating Gas, Forced Air
Cooling Central A/C
Flooring Wood
Fireplaces Number 1
Fireplaces Type Stone
Fireplace Y
Heat Source Natural Gas
Laundry Lower Floor
Exterior
Garage Spaces 6.0
Water Access N
Accessibility None
Attached Garage 3
Total Parking Spaces 6
Garage Y
Building
Story 2
Sewer On Site Septic
Water Well
Architectural Style Contemporary
Level or Stories 2
Additional Building Above Grade
Structure Type Cathedral Ceilings
New Construction N
Schools
School District Coatesville Area
Others
Senior Community No
Tax ID 29-06 -0023.1300
Ownership Fee Simple
Read Less
Want to know what your home might be worth? Contact us for a FREE valuation!

Our team is ready to help you sell your home for the highest possible price ASAP

Bought with Ralph A Chiodo • EXP Realty, LLC
GET MORE INFORMATION





