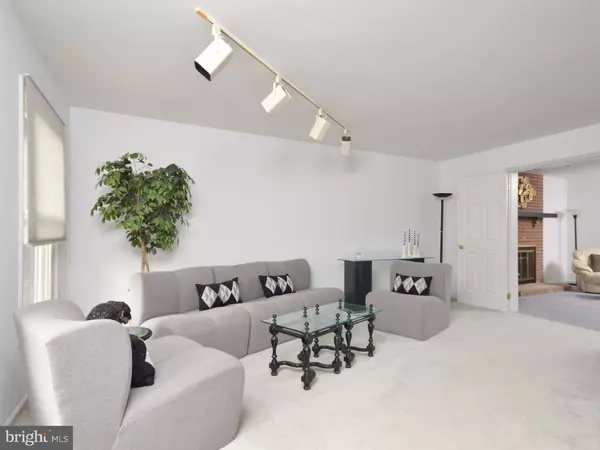$375,000
$389,900
3.8%For more information regarding the value of a property, please contact us for a free consultation.
4 ELIOT CT Voorhees, NJ 08043
4 Beds
3 Baths
2,772 SqFt
Key Details
Sold Price $375,000
Property Type Single Family Home
Sub Type Detached
Listing Status Sold
Purchase Type For Sale
Square Footage 2,772 sqft
Price per Sqft $135
Subdivision Beagle Club
MLS Listing ID 1002447502
Sold Date 12/23/16
Style Contemporary,French
Bedrooms 4
Full Baths 2
Half Baths 1
HOA Y/N N
Abv Grd Liv Area 2,772
Originating Board TREND
Year Built 1990
Annual Tax Amount $12,149
Tax Year 2016
Lot Size 0.416 Acres
Acres 0.42
Lot Dimensions IRR
Property Description
This fabulous custom Cambridge II home is set on a premium cul de sac lot. This original owner has made structural changes when building the home creating great living space and an open concept. As you pull up to the home, you will be impressed by the brick facade, a French colonial look. The 2 story foyer with dramatic staircase and palladium window is an impressive entrance to the home. The center hall colonial features an oversized formal dining room with a chair rail and floor to ceiling windows adding an abundance of natural light. The formal living room is opposite of the dining room. This wonderful room opens to the family room with French doors. The walls have been freshly painted. The family room is expansive and is open to the kitchen. The floor to ceiling brick fireplace is a focal point. The triple windows in the family room show off the exceptional private lot. The newer neutral gray carpet has just been installed. The heart of the home is the kitchen with gorgeous granite counter tops. The 2 tier peninsula is wonderful for entertaining. There is plenty of counter space for prep as well. The kitchen has an under mount stainless sink and stainless kitchen aid dishwasher and a newly installed gas stove and microwave. The breakfast area has a slider leading to the deck and private yard. The breakfast area can accommodate a large table. A bonus room is set off the kitchen with tremendous storage. The bonus room can be used as a keeping room, playroom or office. There is even a door to the backyard. The master bedroom is neutrally decorated and has a luxurious bath. A Jacuzzi tub, stall shower and crisp white cabinets with his and her sinks complete this retreat. A large walk in closet is another feature of the master suite. The second floor is very open and overlooks the expansive foyer. A second floor laundry is very convenient. The main bath has neutral tile and double sinks. The other 3 bedrooms are nicely sized and have good closet space. The home has been freshly painted and has 6 panel doors. The deck is a great place for outdoor entertaining. The private yard has a large flat grass area with trees framing the lot. This location is a rare find in the Beagle Club. A newer roof and newer 2 zone HVAC systems are additional features of this wonderful home. The unfinished poured concrete basement with great ceiling height could be finished for extra living space. A 1 year HSA home warranty to the buyer at closing
Location
State NJ
County Camden
Area Voorhees Twp (20434)
Zoning 100B
Rooms
Other Rooms Living Room, Dining Room, Primary Bedroom, Bedroom 2, Bedroom 3, Kitchen, Family Room, Bedroom 1, Other, Attic
Basement Full, Unfinished
Interior
Interior Features Primary Bath(s), Ceiling Fan(s), Sprinkler System, Stall Shower, Dining Area
Hot Water Natural Gas
Heating Gas, Forced Air, Zoned
Cooling Central A/C
Flooring Fully Carpeted, Vinyl, Tile/Brick
Fireplaces Number 1
Fireplaces Type Brick
Equipment Built-In Range
Fireplace Y
Appliance Built-In Range
Heat Source Natural Gas
Laundry Upper Floor
Exterior
Exterior Feature Deck(s)
Garage Spaces 5.0
Utilities Available Cable TV
Water Access N
Roof Type Shingle
Accessibility Mobility Improvements
Porch Deck(s)
Attached Garage 2
Total Parking Spaces 5
Garage Y
Building
Lot Description Cul-de-sac, Level, Front Yard, Rear Yard, SideYard(s)
Story 2
Foundation Concrete Perimeter
Sewer Public Sewer
Water Public
Architectural Style Contemporary, French
Level or Stories 2
Additional Building Above Grade
Structure Type 9'+ Ceilings,High
New Construction N
Schools
Elementary Schools Kresson
Middle Schools Voorhees
School District Voorhees Township Board Of Education
Others
Senior Community No
Tax ID 34-00213 04-00103
Ownership Fee Simple
Security Features Security System
Acceptable Financing Conventional, VA, FHA 203(b)
Listing Terms Conventional, VA, FHA 203(b)
Financing Conventional,VA,FHA 203(b)
Read Less
Want to know what your home might be worth? Contact us for a FREE valuation!

Our team is ready to help you sell your home for the highest possible price ASAP

Bought with Rupal P Patel-Espinosa • BHHS Fox & Roach-Marlton

GET MORE INFORMATION





