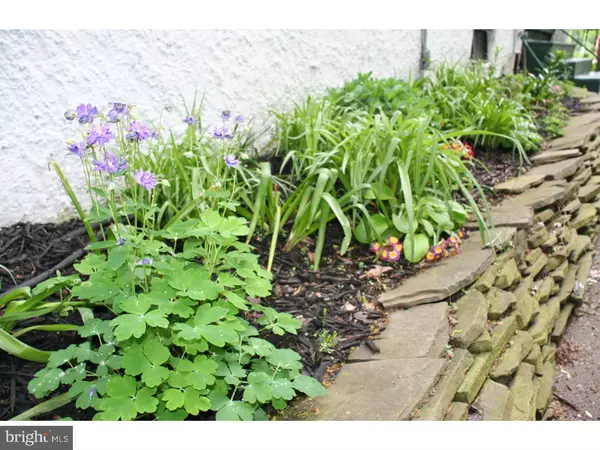$234,900
$234,900
For more information regarding the value of a property, please contact us for a free consultation.
938 PAOLI PIKE West Chester, PA 19380
3 Beds
2 Baths
1,370 SqFt
Key Details
Sold Price $234,900
Property Type Single Family Home
Sub Type Twin/Semi-Detached
Listing Status Sold
Purchase Type For Sale
Square Footage 1,370 sqft
Price per Sqft $171
Subdivision None Available
MLS Listing ID 1002443740
Sold Date 08/26/16
Style Colonial,Dutch
Bedrooms 3
Full Baths 1
Half Baths 1
HOA Y/N N
Abv Grd Liv Area 1,370
Originating Board TREND
Year Built 1925
Annual Tax Amount $2,962
Tax Year 2016
Lot Size 3,810 Sqft
Acres 0.09
Lot Dimensions FENCED-IN
Property Description
Welcome Home to this Meticulously Maintained, West Chester Twin in close proximity to Downtown Restaurants, Shops and Festivals. Walk-in and be greeted by original Stone Fireplace and Large Living Room windows that overlook the covered Front Porch. Formal Dining Room presents Crown Molding, Chair Rail & Lights on Dimmers. Kitchen offers Ample Cabinets & Counter Space, Double Sink, Flat-top Range, Pantry & entry to the Back Deck, Stone Patio & Fenced-in Yard. Owner's Suite includes WALK-IN closet. Ceiling Fans installed in each Bedroom & Living Room. Enjoy this home's Charming atmosphere that is enhanced by the Arched, Beaded Ceiling in the Half Bath, to the refinished Hardwoods & original Glass Door Knobs found throughout. Recent Updates include Newer Sewer Line from Street to House, Window Replacement, Newer Boiler equipment, Newer Hotwater Heater, Newer Front Roof & Shed Roof, Updated Kitchen and Baths, New Exterior Door leading into yard from basement & Finished 3rd floor Loft offering 4th Bedroom or Playroom. Convenient to major roads & within walking distance to shopping and public transit. Come Home before the Summer Ends!
Location
State PA
County Chester
Area West Goshen Twp (10352)
Zoning R3
Rooms
Other Rooms Living Room, Dining Room, Primary Bedroom, Bedroom 2, Kitchen, Bedroom 1, Other, Attic
Basement Full, Outside Entrance, Drainage System
Interior
Interior Features Butlers Pantry, Ceiling Fan(s)
Hot Water Electric
Heating Oil, Electric, Hot Water, Radiator, Baseboard
Cooling Wall Unit
Flooring Wood, Fully Carpeted, Vinyl
Fireplaces Number 1
Fireplaces Type Stone
Equipment Oven - Self Cleaning, Dishwasher, Built-In Microwave
Fireplace Y
Window Features Energy Efficient,Replacement
Appliance Oven - Self Cleaning, Dishwasher, Built-In Microwave
Heat Source Oil, Electric
Laundry Basement
Exterior
Exterior Feature Deck(s), Patio(s), Porch(es)
Garage Spaces 3.0
Fence Other
Utilities Available Cable TV
Water Access N
Roof Type Pitched,Shingle
Accessibility None
Porch Deck(s), Patio(s), Porch(es)
Total Parking Spaces 3
Garage N
Building
Lot Description Level, Front Yard, Rear Yard, SideYard(s)
Story 3+
Foundation Stone
Sewer Public Sewer
Water Public
Architectural Style Colonial, Dutch
Level or Stories 3+
Additional Building Above Grade
Structure Type 9'+ Ceilings
New Construction N
Schools
School District West Chester Area
Others
Senior Community No
Tax ID 52-05C-0137
Ownership Fee Simple
Read Less
Want to know what your home might be worth? Contact us for a FREE valuation!

Our team is ready to help you sell your home for the highest possible price ASAP

Bought with Lauren B Dickerman • Keller Williams Real Estate -Exton
GET MORE INFORMATION





