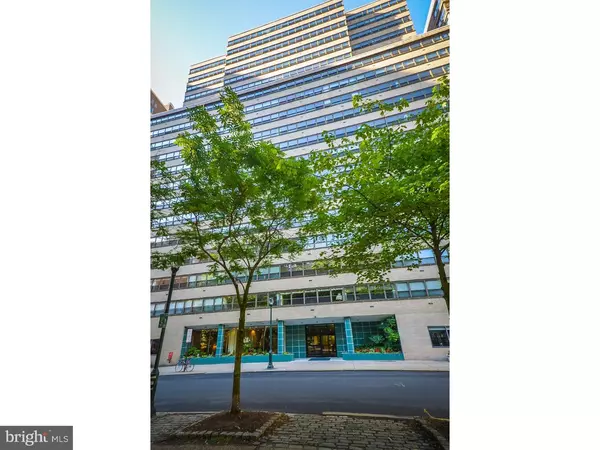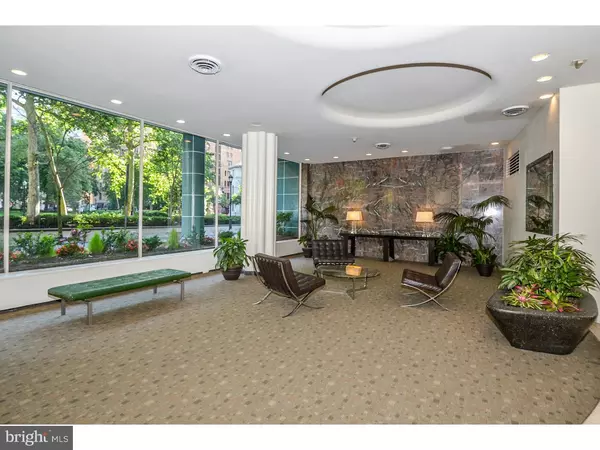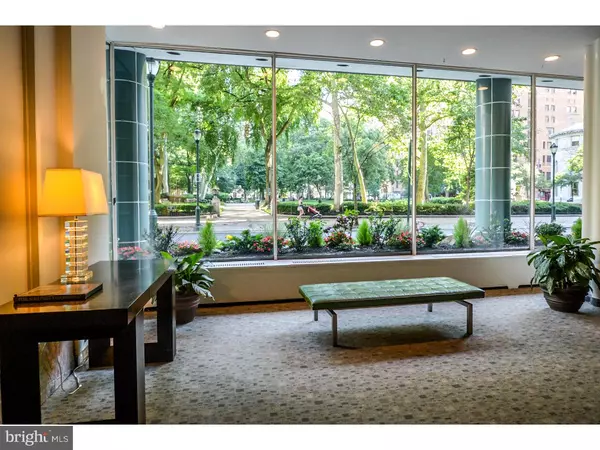$248,000
$259,900
4.6%For more information regarding the value of a property, please contact us for a free consultation.
1806-18 RITTENHOUSE SQ #1808 Philadelphia, PA 19103
1 Bed
1 Bath
685 SqFt
Key Details
Sold Price $248,000
Property Type Single Family Home
Sub Type Unit/Flat/Apartment
Listing Status Sold
Purchase Type For Sale
Square Footage 685 sqft
Price per Sqft $362
Subdivision Rittenhouse Square
MLS Listing ID 1002439380
Sold Date 08/18/16
Style Traditional
Bedrooms 1
Full Baths 1
HOA Fees $646/mo
HOA Y/N N
Abv Grd Liv Area 685
Originating Board TREND
Year Built 1952
Annual Tax Amount $3,192
Tax Year 2016
Property Description
Welcome to The Savoy on Rittenhouse Square - a secured entry building with 24/7 doorman with laundry facilities, mail room, fitness center, roof-top deck, and secured storage. This luxury building offers it all steps away from world class dining, high end shopping, exciting nightlife, and annual festivals. Convenient to all public transportation including bus, elevated lines, regional rail and trolleys. Never wait 20 minutes in the snow for a cab again! A runner's paradise just blocks away from the brand new Schuylkill River trail. This huge, corner unit one bedroom boasts amazing views with entirely windowed walls! Hardwood floors and tiled bathroom.Kitchen features five-burner gas stove and dining nook which allows you to enjoy your coffee with a breathtaking south eastern view. All utilities and basic cable are included in your the monthly COA! Don't pass up your opportunity to live in one of the most beautiful and historical neighborhoods in Philadelphia.
Location
State PA
County Philadelphia
Area 19103 (19103)
Zoning RM4
Rooms
Other Rooms Living Room, Dining Room, Primary Bedroom, Kitchen
Interior
Interior Features Dining Area
Hot Water Natural Gas
Heating Gas
Cooling Central A/C
Fireplace N
Heat Source Natural Gas
Laundry Shared
Exterior
Water Access N
Accessibility None
Garage N
Building
Story 1
Sewer Public Sewer
Water Public
Architectural Style Traditional
Level or Stories 1
Additional Building Above Grade
New Construction N
Schools
School District The School District Of Philadelphia
Others
Senior Community No
Tax ID 888083142
Ownership Condominium
Read Less
Want to know what your home might be worth? Contact us for a FREE valuation!

Our team is ready to help you sell your home for the highest possible price ASAP

Bought with Randy Dobin • BHHS Fox & Roach-Center City Walnut

GET MORE INFORMATION





