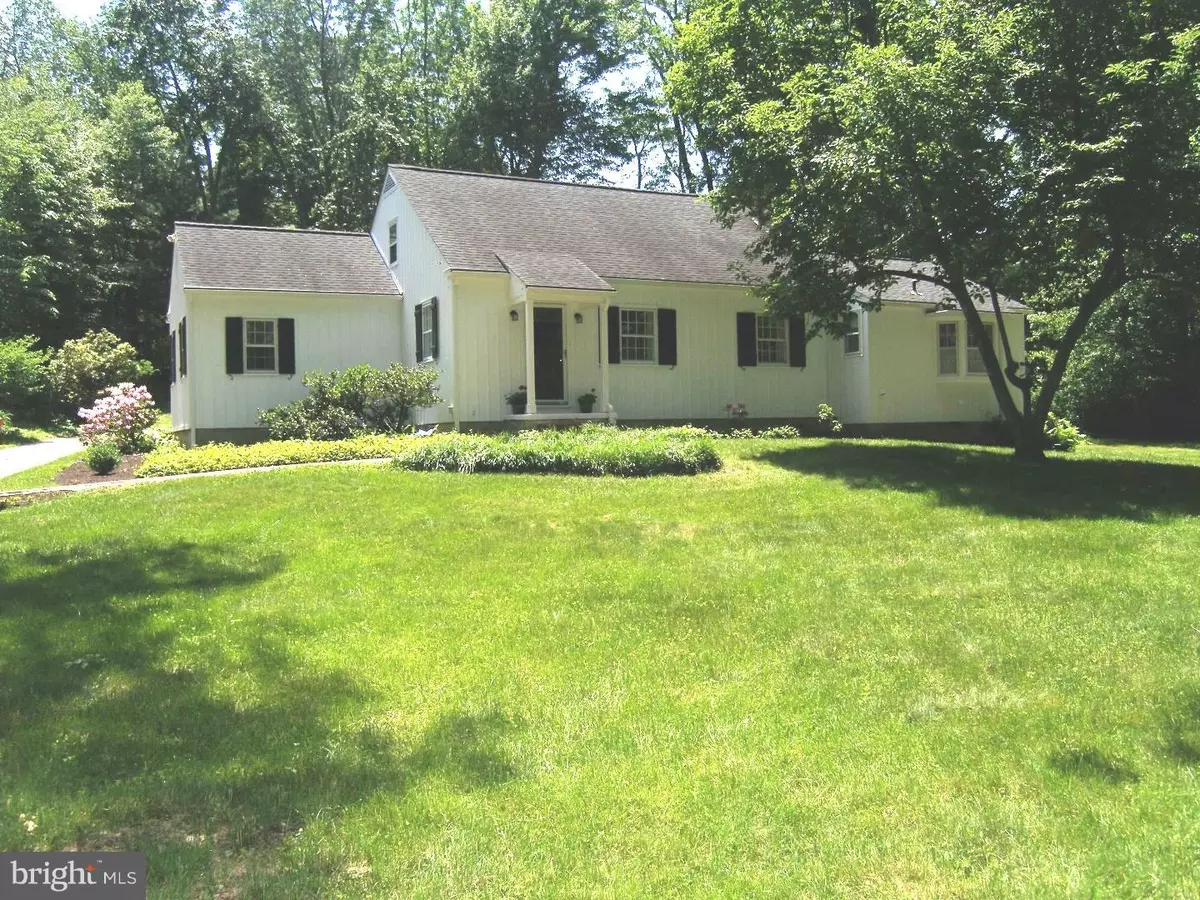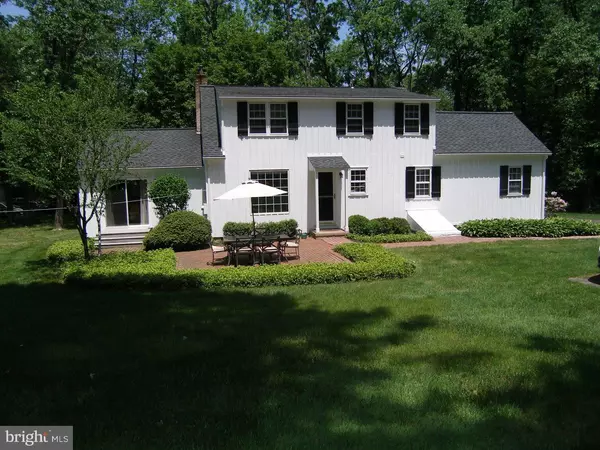$365,000
$359,900
1.4%For more information regarding the value of a property, please contact us for a free consultation.
76 MORRIS RD Ambler, PA 19002
3 Beds
2 Baths
2,011 SqFt
Key Details
Sold Price $365,000
Property Type Single Family Home
Sub Type Detached
Listing Status Sold
Purchase Type For Sale
Square Footage 2,011 sqft
Price per Sqft $181
Subdivision Ambler
MLS Listing ID 1002437580
Sold Date 07/14/16
Style Bungalow,Cape Cod
Bedrooms 3
Full Baths 2
HOA Y/N N
Abv Grd Liv Area 2,011
Originating Board TREND
Year Built 1956
Annual Tax Amount $4,327
Tax Year 2016
Lot Size 1.042 Acres
Acres 1.04
Lot Dimensions 200
Property Description
Immaculate and updated best describe this lovely home situated on a beautiful one acre lot in the Wissahickon School District,ranked in the top ten of Pennsylvania . This home boasts a first floor master bedroom with a beautifully remodeled full bath with corian countertop and marble floor , an updtated kitchen featuring granite couters, custom wood cabinets , and a light filled breakfast room overlooking the park-like back yard. Also on the first floor is a huge living room with hardwood floors and a wood burning fireplace , and a large great room addition that also has a hidden first floor laundry area . Upstairs are two additional bedrooms and a remodeled full bath. The roof has been replaced and all wood sheathing was also replaced, and there is a large full basement for ample storage. Located within minutes of downtown Ambler and all it has to offer- shopping restaurants, theater, and the commuter rail line to Philadelphia, this home offers the best of both worlds to the discriminating consumer- a secluded sanctuary close to everything !
Location
State PA
County Montgomery
Area Whitpain Twp (10666)
Zoning R1
Rooms
Other Rooms Living Room, Master Bedroom, Bedroom 2, Kitchen, Family Room, Bedroom 1, Other
Basement Full
Interior
Interior Features Dining Area
Hot Water Electric
Heating Oil, Forced Air
Cooling None
Flooring Wood
Fireplaces Number 1
Fireplace Y
Window Features Bay/Bow
Heat Source Oil
Laundry Main Floor, Lower Floor
Exterior
Exterior Feature Patio(s)
Garage Spaces 3.0
Water Access N
Accessibility None
Porch Patio(s)
Total Parking Spaces 3
Garage N
Building
Story 1.5
Foundation Brick/Mortar
Sewer Public Sewer
Water Public
Architectural Style Bungalow, Cape Cod
Level or Stories 1.5
Additional Building Above Grade
New Construction N
Schools
School District Wissahickon
Others
Senior Community No
Tax ID 66-00-04342-002
Ownership Fee Simple
Read Less
Want to know what your home might be worth? Contact us for a FREE valuation!

Our team is ready to help you sell your home for the highest possible price ASAP

Bought with Tony Crist • BHHS Fox & Roach-Chestnut Hill

GET MORE INFORMATION





