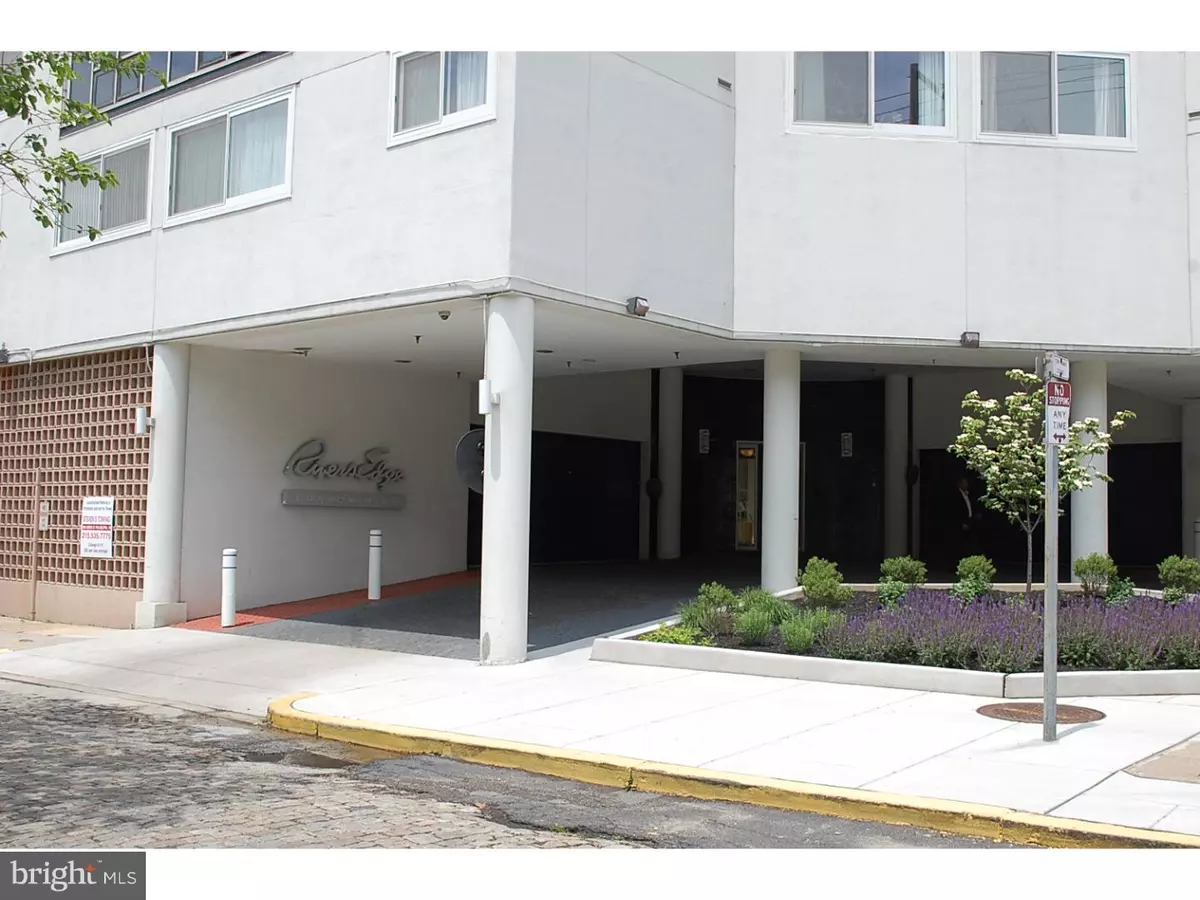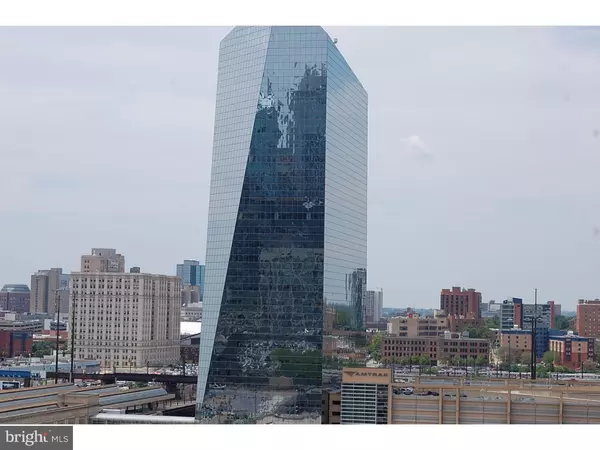$407,000
$459,000
11.3%For more information regarding the value of a property, please contact us for a free consultation.
2301 CHERRY ST #8D Philadelphia, PA 19103
3 Beds
3 Baths
1,622 SqFt
Key Details
Sold Price $407,000
Property Type Single Family Home
Sub Type Unit/Flat/Apartment
Listing Status Sold
Purchase Type For Sale
Square Footage 1,622 sqft
Price per Sqft $250
Subdivision Logan Square
MLS Listing ID 1002435078
Sold Date 10/07/16
Style Contemporary,Bi-level
Bedrooms 3
Full Baths 3
HOA Fees $842/mo
HOA Y/N N
Abv Grd Liv Area 1,622
Originating Board TREND
Year Built 1980
Annual Tax Amount $4,684
Tax Year 2016
Property Description
Rivers Edge Condominiums: 3 bedroom 3 bath tri-level, with panoramic river views towards the Art Museum. Most desirable area, Museum Row! Main level foyer entrance with den/bedroom suite, featuring full bath. In addition, over sized utility or storage room with laundry facility. Lower level includes living room, formal dining room and eat in kitchen with dishwasher, garbage disposal and laminate counter tops. Maple floors. Breathtaking views from both rooms. Upper level with master bedroom with terrace, private bath with a bidet, soaking tub, shower and vanity. One secured garage parking space. 24/7 Concierge Service and elevators. Sun deck. Convenient access to I76 and Vine Street Expressway. Owner will pay in full remaining special assessment until Dec. 2018 at settlement with an acceptable offer.
Location
State PA
County Philadelphia
Area 19103 (19103)
Zoning RMX3
Direction Southeast
Rooms
Other Rooms Living Room, Dining Room, Primary Bedroom, Bedroom 2, Kitchen, Bedroom 1, Laundry, Other
Interior
Interior Features Primary Bath(s), Elevator, Kitchen - Eat-In
Hot Water Electric
Heating Electric, Forced Air
Cooling Central A/C
Flooring Wood, Fully Carpeted
Equipment Built-In Range, Dishwasher, Refrigerator, Disposal
Fireplace N
Appliance Built-In Range, Dishwasher, Refrigerator, Disposal
Heat Source Electric
Laundry Main Floor
Exterior
Exterior Feature Roof, Balcony
Parking Features Inside Access, Oversized
Garage Spaces 2.0
Utilities Available Cable TV
View Water
Accessibility None
Porch Roof, Balcony
Attached Garage 1
Total Parking Spaces 2
Garage Y
Building
Sewer Public Sewer
Water Public
Architectural Style Contemporary, Bi-level
Additional Building Above Grade
Structure Type 9'+ Ceilings
New Construction N
Schools
School District The School District Of Philadelphia
Others
HOA Fee Include Common Area Maintenance,Ext Bldg Maint,Snow Removal,Trash,Water,Insurance,Management
Senior Community Yes
Tax ID 888083982
Ownership Condominium
Acceptable Financing Conventional
Listing Terms Conventional
Financing Conventional
Pets Allowed Case by Case Basis
Read Less
Want to know what your home might be worth? Contact us for a FREE valuation!

Our team is ready to help you sell your home for the highest possible price ASAP

Bought with Stephanie Uff • BHHS Fox & Roach-Center City Walnut

GET MORE INFORMATION





