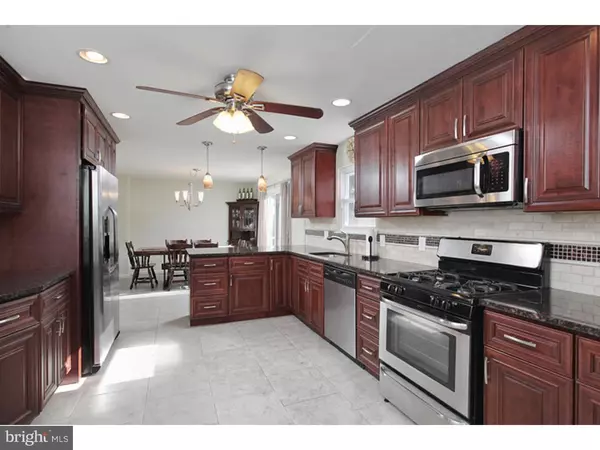$225,000
$224,000
0.4%For more information regarding the value of a property, please contact us for a free consultation.
401 GEORGETOWN RD Blackwood, NJ 08012
4 Beds
3 Baths
1,994 SqFt
Key Details
Sold Price $225,000
Property Type Single Family Home
Sub Type Detached
Listing Status Sold
Purchase Type For Sale
Square Footage 1,994 sqft
Price per Sqft $112
Subdivision Birches
MLS Listing ID 1002433510
Sold Date 09/29/16
Style Contemporary
Bedrooms 4
Full Baths 3
HOA Y/N N
Abv Grd Liv Area 1,994
Originating Board TREND
Year Built 1964
Annual Tax Amount $7,433
Tax Year 2015
Lot Size 9,500 Sqft
Acres 0.22
Lot Dimensions 95X100
Property Description
Very spacious 4bed 3full bath home in Washington Twp. This home was totally renovated 2yrs ago from top to bottom with very nice finishes. This home has an In-law suite on first floor with a full bath or can be used as Master bedroom for one floor living. After entering the home you are greeted by a large living room with espresso hardwood floors and large floor to ceiling windows letting in plenty of sunlight. The kitchen is huge with gorgeous cherry cabinets for tons of storage, soft close drawers, tan brown granite counters, tile backsplash and stainless appliances. The dining area is open to the kitchen with a slider leading to the new 20x20 trek deck. The family room has a beautiful marble surround fireplace with it's own slider overlooking the rear yard. The second floor offers 3 spacious bedrooms and 2 full baths. All three baths have new beautiful tile enclosures, floors, vanities and are all stunning. The basement is fully finished for an additional Family-Rec room or a man's cave. Other amenities include new siding, windows, roof, custom shed, heater, fenced yard, security system, and much more. Make your appointment today. This home has it all with a great location and schools. Now a short sale, Wells Fargo initiated. Show & Sell!!
Location
State NJ
County Gloucester
Area Washington Twp (20818)
Zoning PR1
Rooms
Other Rooms Living Room, Dining Room, Primary Bedroom, Bedroom 2, Bedroom 3, Kitchen, Family Room, Bedroom 1, In-Law/auPair/Suite, Other, Attic
Basement Full
Interior
Interior Features Primary Bath(s), Kitchen - Eat-In
Hot Water Natural Gas
Heating Gas, Forced Air
Cooling Central A/C
Flooring Wood, Fully Carpeted, Tile/Brick
Fireplaces Number 1
Fireplaces Type Marble
Equipment Disposal, Energy Efficient Appliances
Fireplace Y
Appliance Disposal, Energy Efficient Appliances
Heat Source Natural Gas
Laundry Basement
Exterior
Exterior Feature Deck(s)
Fence Other
Water Access N
Roof Type Shingle
Accessibility None
Porch Deck(s)
Garage N
Building
Story 2
Sewer Public Sewer
Water Public
Architectural Style Contemporary
Level or Stories 2
Additional Building Above Grade
New Construction N
Others
Senior Community No
Tax ID 18-00116 05-00018
Ownership Fee Simple
Acceptable Financing Conventional, VA, FHA 203(b)
Listing Terms Conventional, VA, FHA 203(b)
Financing Conventional,VA,FHA 203(b)
Special Listing Condition Short Sale
Read Less
Want to know what your home might be worth? Contact us for a FREE valuation!

Our team is ready to help you sell your home for the highest possible price ASAP

Bought with Vicki Westervelt • Hughes-Riggs Realty, Inc.

GET MORE INFORMATION





