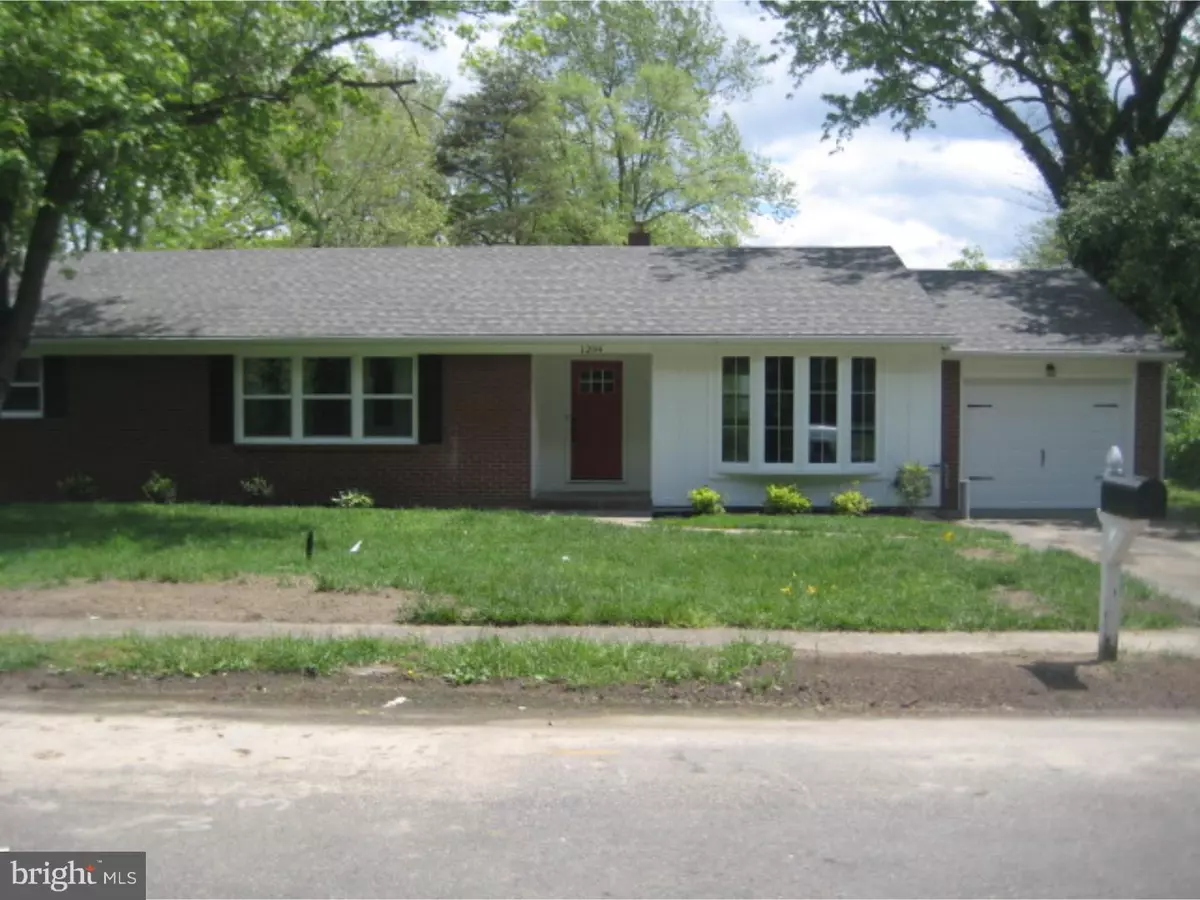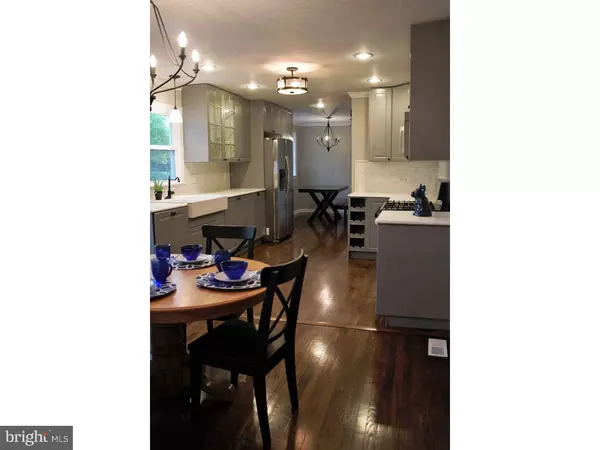$259,900
$249,900
4.0%For more information regarding the value of a property, please contact us for a free consultation.
1204 CHESTNUT AVE Voorhees, NJ 08043
3 Beds
3 Baths
1,870 SqFt
Key Details
Sold Price $259,900
Property Type Single Family Home
Sub Type Detached
Listing Status Sold
Purchase Type For Sale
Square Footage 1,870 sqft
Price per Sqft $138
Subdivision Kirkwood
MLS Listing ID 1002429400
Sold Date 06/24/16
Style Contemporary,Ranch/Rambler
Bedrooms 3
Full Baths 2
Half Baths 1
HOA Y/N N
Abv Grd Liv Area 1,870
Originating Board TREND
Year Built 1955
Annual Tax Amount $6,267
Tax Year 2015
Lot Size 0.287 Acres
Acres 0.29
Lot Dimensions 100X125
Property Description
Sprawling Rancher on large lot that features so many upgrades. Large Living room with hardwood floors, all new dream kitchen with breakfast nook, new quartz countertops, tile backsplash, farmhouse sink, 40 inch cabinets and a pantry cabinet also for plenty of storage. New stainless steel appliances include refrigerator, dishwasher and range. Recessed lighting in kitchen and Den. Large den with beautiful new picture window. Master bedroom suite with large bathroom that features a shower for two, double sink vanity and 2 closets one a walk in. All new doors and light fixtures throughout this home. New windows,roof and siding. Freshly painted through out just bring your furniture and belonging and move right in. Also enjoy the large back yard with a patio and fire pit. Home is close to major restaurants and stores. Also to top things off a great school system.
Location
State NJ
County Camden
Area Voorhees Twp (20434)
Zoning 100
Rooms
Other Rooms Living Room, Dining Room, Primary Bedroom, Bedroom 2, Kitchen, Family Room, Bedroom 1, Laundry
Interior
Interior Features Primary Bath(s), Butlers Pantry, Kitchen - Eat-In
Hot Water Natural Gas
Heating Gas, Forced Air
Cooling Central A/C
Flooring Wood, Fully Carpeted
Equipment Built-In Range, Oven - Self Cleaning, Dishwasher, Refrigerator, Energy Efficient Appliances, Built-In Microwave
Fireplace N
Appliance Built-In Range, Oven - Self Cleaning, Dishwasher, Refrigerator, Energy Efficient Appliances, Built-In Microwave
Heat Source Natural Gas
Laundry Main Floor
Exterior
Exterior Feature Patio(s)
Parking Features Inside Access
Garage Spaces 1.0
Water Access N
Roof Type Shingle
Accessibility None
Porch Patio(s)
Attached Garage 1
Total Parking Spaces 1
Garage Y
Building
Lot Description Front Yard, Rear Yard, SideYard(s)
Story 1
Sewer Public Sewer
Water Public
Architectural Style Contemporary, Ranch/Rambler
Level or Stories 1
Additional Building Above Grade
New Construction N
Schools
School District Eastern Camden County Reg Schools
Others
Senior Community No
Tax ID 34-00182-00002
Ownership Fee Simple
Acceptable Financing Conventional, VA, FHA 203(b)
Listing Terms Conventional, VA, FHA 203(b)
Financing Conventional,VA,FHA 203(b)
Read Less
Want to know what your home might be worth? Contact us for a FREE valuation!

Our team is ready to help you sell your home for the highest possible price ASAP

Bought with Carol A Minghenelli • BHHS Fox & Roach-Marlton

GET MORE INFORMATION





