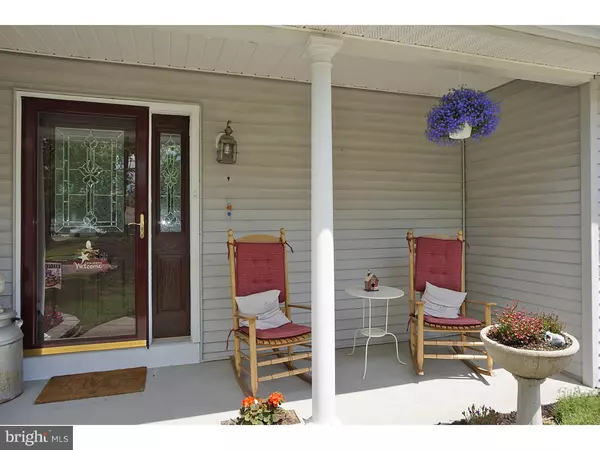$207,000
$200,000
3.5%For more information regarding the value of a property, please contact us for a free consultation.
2 BANYON DR Blackwood, NJ 08012
3 Beds
3 Baths
1,772 SqFt
Key Details
Sold Price $207,000
Property Type Single Family Home
Sub Type Detached
Listing Status Sold
Purchase Type For Sale
Square Footage 1,772 sqft
Price per Sqft $116
Subdivision Timber Cove
MLS Listing ID 1002430792
Sold Date 07/14/16
Style Colonial
Bedrooms 3
Full Baths 2
Half Baths 1
HOA Y/N N
Abv Grd Liv Area 1,772
Originating Board TREND
Year Built 1988
Annual Tax Amount $7,706
Tax Year 2015
Lot Size 10,854 Sqft
Acres 0.25
Lot Dimensions 81X134
Property Description
Everything you're looking for in a new home at a price your checkbook is going to LOVE! Updates galore -and only top-of-the-line! SOLAR PANELS will make this the affordable choice! The gorgeous, meticulously maintained corner lot with manicured yard your friends and little ones will surely love! Plenty of space for everyday living and special gatherings! Let's talk about curb appeal: This home has everyone beat! Rich green grass and lovely flowerbeds framed in with stone borders. Walking in the front door, you'll be WOW'd by the gorgeous hardwood flooring, intricate crown molding, large windows, and easy flow floor plan of the first floor. Entertain with ease with over-sized doorways from room to room! Your new kitchen has been recently renovated with $30,000 in upgrades! Beautiful flooring, custom 42" cabinets that go all the way up to the ceiling with lighting below, chic tile backsplash, granite countertops, stainless steel appliances, recessed lighting, and a pantry. WOW! Have dinner in your formal dining room or in your eat-in kitchen! Relax on quite winter evenings by your stone gas fireplace - all the warmth, none of the mess of wood and ash! Upstairs, enjoy three large bedrooms. Your master bedroom includes an adjacent full updated bath with tile shower! Barbecue on your lovely stone back patio overlooking your extra large fenced in backyard. Need storage? You'll love the shed and the one-car garage! All of these upgrades at this phenomenal price? There's more! Solar panels mean that your bills will be LOW every month! Currently, this owner pays anywhere from $2-46 per month for electric! Unheard of! Nothing has been missed here! No corners have been cut with all of these upgrades! Rest assured that this seller has YOU covered! Why would you wait?? Schedule your tour today!
Location
State NJ
County Camden
Area Gloucester Twp (20415)
Zoning R-2
Rooms
Other Rooms Living Room, Dining Room, Primary Bedroom, Bedroom 2, Kitchen, Family Room, Bedroom 1
Interior
Interior Features Primary Bath(s), Butlers Pantry, Sprinkler System, Water Treat System, Kitchen - Eat-In
Hot Water Electric
Heating Gas, Forced Air
Cooling Central A/C
Flooring Wood, Tile/Brick
Fireplaces Number 1
Fireplaces Type Brick, Gas/Propane
Equipment Built-In Range, Dishwasher, Disposal, Built-In Microwave
Fireplace Y
Appliance Built-In Range, Dishwasher, Disposal, Built-In Microwave
Heat Source Natural Gas
Laundry Main Floor
Exterior
Exterior Feature Patio(s)
Garage Spaces 3.0
Fence Other
Utilities Available Cable TV
Water Access N
Accessibility None
Porch Patio(s)
Attached Garage 1
Total Parking Spaces 3
Garage Y
Building
Lot Description Corner, Front Yard, Rear Yard, SideYard(s)
Story 2
Sewer Public Sewer
Water Public
Architectural Style Colonial
Level or Stories 2
Additional Building Above Grade
New Construction N
Schools
High Schools Triton Regional
School District Black Horse Pike Regional Schools
Others
Senior Community No
Tax ID 15-05803-00001
Ownership Fee Simple
Security Features Security System
Acceptable Financing Conventional, VA, FHA 203(b)
Listing Terms Conventional, VA, FHA 203(b)
Financing Conventional,VA,FHA 203(b)
Read Less
Want to know what your home might be worth? Contact us for a FREE valuation!

Our team is ready to help you sell your home for the highest possible price ASAP

Bought with Mark J McKenna • Pat McKenna Realtors

GET MORE INFORMATION





