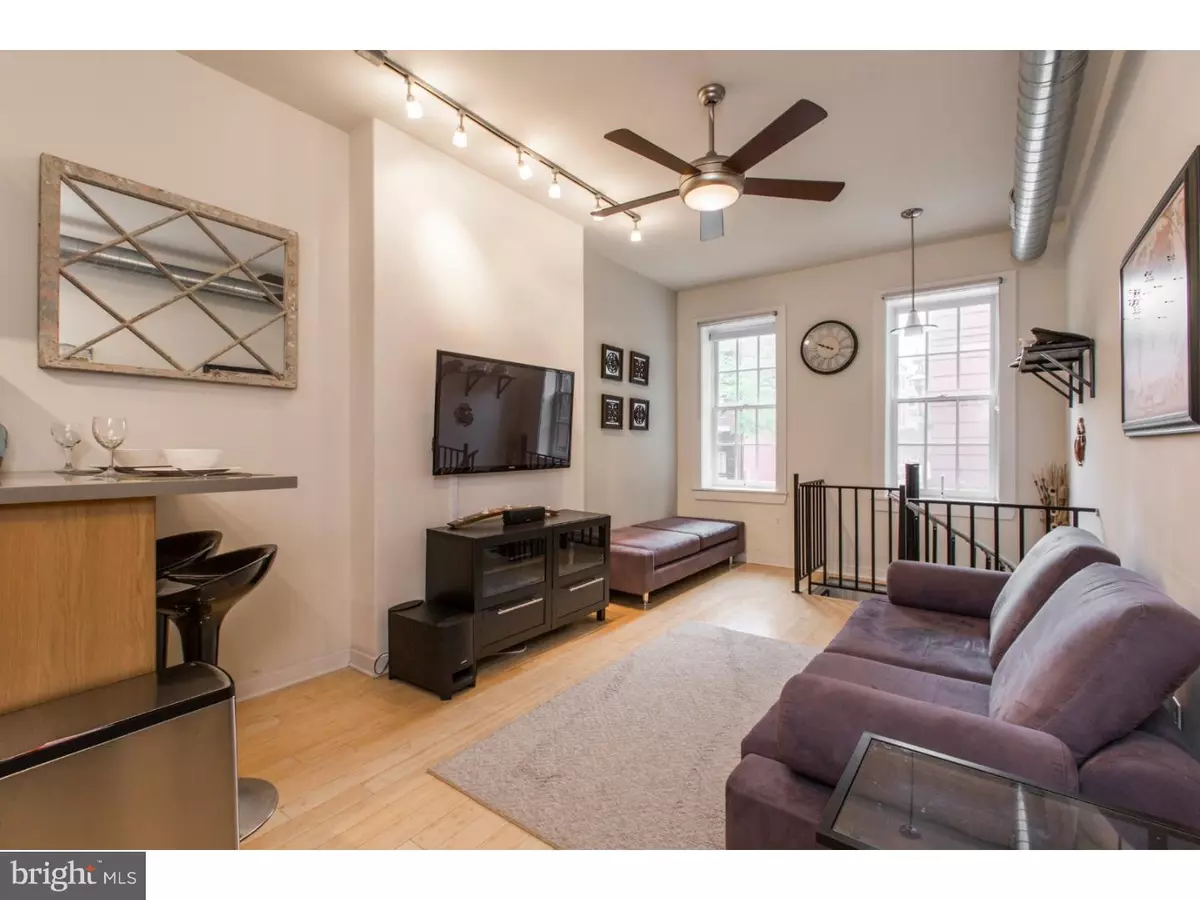$270,000
$275,000
1.8%For more information regarding the value of a property, please contact us for a free consultation.
411 S CARLISLE ST #1 Philadelphia, PA 19146
1 Bed
2 Baths
750 SqFt
Key Details
Sold Price $270,000
Property Type Single Family Home
Sub Type Unit/Flat/Apartment
Listing Status Sold
Purchase Type For Sale
Square Footage 750 sqft
Price per Sqft $360
Subdivision Rittenhouse Square
MLS Listing ID 1002427352
Sold Date 08/05/16
Style Straight Thru
Bedrooms 1
Full Baths 1
Half Baths 1
HOA Fees $128/mo
HOA Y/N Y
Abv Grd Liv Area 750
Originating Board TREND
Year Built 1917
Annual Tax Amount $2,625
Tax Year 2016
Property Description
Wonderfully designed, this chic and stylish bi-level, 1 Bedroom, 1.5 Bath condo is located on a picturesque, historic tree-lined street in Rittenhouse Square. Walk outside your door and find the Kimmel Center, University of the Arts, local theaters, the Broad St subway line and all that Center City has to offer, in mere minutes. Enter into an open and light filled Living Room with coat closet and Kitchen with bar top seating for two! The Kitchen features stainless steel appliances, Maple cabinetry, frosted glass upper cabinets, Quartz counters, double sink, under cabinet lighting and a shimmering iridescent backsplash tile, sure to compliment any decor. Adjacent to the Kitchen, a Powder room is concealed for added convenience while entertaining. Down to the lower level you'll find a spacious hall that offers a laundry closet and an elongated alcove, set up as a home office. The full Bathroom features an extra deep soaking tub with subway tile and a mosaic accent tile. Enjoy quiet, restful nights in the Bedroom located in the back of the unit with ample closet space. Wood flooring, Central air, exposed ductwork are additional features found. Only 4 units in the building. Low monthly condo fee: $128.25. Monthly parking garages/lots and Zipcar locations within 2 blocks. Walk score: 99, A Walkers Paradise!
Location
State PA
County Philadelphia
Area 19146 (19146)
Zoning RM1
Rooms
Other Rooms Living Room, Primary Bedroom, Kitchen, Family Room
Interior
Interior Features Breakfast Area
Hot Water Electric
Heating Electric
Cooling Central A/C
Fireplace N
Heat Source Electric
Laundry Lower Floor
Exterior
Water Access N
Accessibility None
Garage N
Building
Story 3+
Sewer Public Sewer
Water Public
Architectural Style Straight Thru
Level or Stories 3+
Additional Building Above Grade
New Construction N
Schools
School District The School District Of Philadelphia
Others
Senior Community No
Tax ID 888089300
Ownership Condominium
Read Less
Want to know what your home might be worth? Contact us for a FREE valuation!

Our team is ready to help you sell your home for the highest possible price ASAP

Bought with Carolyn F Perlow • Space & Company

GET MORE INFORMATION





