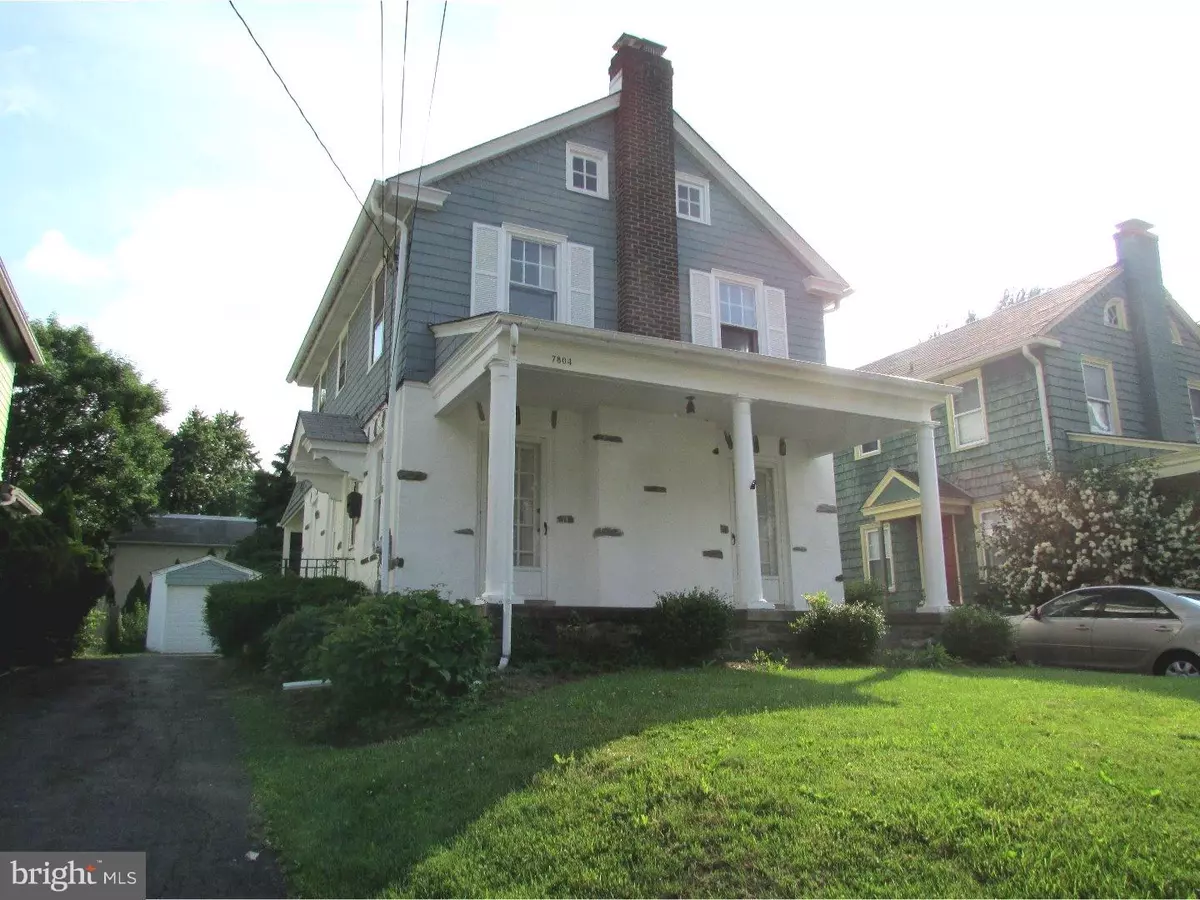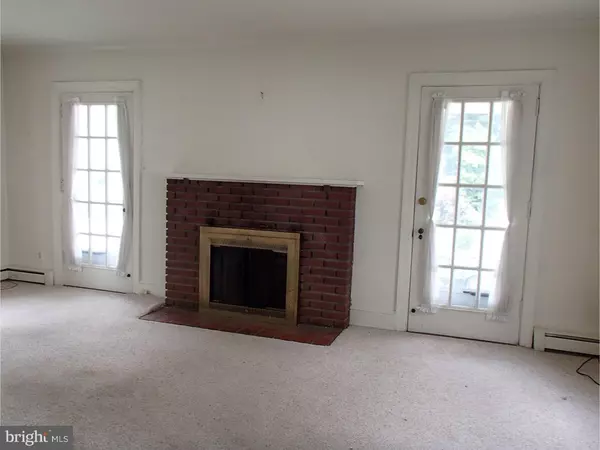$230,000
$265,100
13.2%For more information regarding the value of a property, please contact us for a free consultation.
7804 ELM AVE Wyndmoor, PA 19038
3 Beds
2 Baths
1,332 SqFt
Key Details
Sold Price $230,000
Property Type Single Family Home
Sub Type Detached
Listing Status Sold
Purchase Type For Sale
Square Footage 1,332 sqft
Price per Sqft $172
Subdivision Wyndmoor
MLS Listing ID 1002428270
Sold Date 08/31/16
Style Colonial
Bedrooms 3
Full Baths 1
Half Baths 1
HOA Y/N N
Abv Grd Liv Area 1,332
Originating Board TREND
Year Built 1933
Annual Tax Amount $4,721
Tax Year 2016
Lot Size 5,200 Sqft
Acres 0.12
Lot Dimensions 40
Property Description
Wonderful Fenced-in back yard comes with this Stone & Cedar-Shake Colonial situated in the popular Wyndmoor section of Springfield Township. Sunny Rooms, High Ceilings, crown molding, Hardwood floors underneath all the carpets, a wood-burning brick fireplace in the living room with French doors which lead to an inviting Front porch, a formal dining room with big windows, an eat-in kitchen with wood cabinets, newer refrigerator(included),double oven, electric cook-top, a dishwasher and an extra-large window over the sink. Next to the kitchen is a laundry room area, and then a new powder-room w/ a pocket door. There is also a door to the back covered porch overlooking the large yard. The second floor has 3 bright bedrooms, a large Main bedroom w/ a big closet, a walk-up attic which is floored and allows great storage. The Main Hall Bathroom has ceramic tile in good condition. The basement is partially finished w/ paneling on one side and the other part has a workshop area and the heater room. There is a 1-car detached garage with a newer garage door and the drive-way can accommodate 4 cars. The roof is 3-years new roof by Mastroni, 2 year new hot-water heater & a new soil stack pipe. A short walk to Mermaid park, public transportation, 15 minute drive to Center City Philadelphia and a 5 minute drive to Chestnut Hill shopping & Dining, Springfield School System. Refrigerator included plus a 1-Year Home Warranty. Move in this summer !!
Location
State PA
County Montgomery
Area Springfield Twp (10652)
Zoning D
Rooms
Other Rooms Living Room, Dining Room, Primary Bedroom, Bedroom 2, Kitchen, Bedroom 1, Laundry, Attic
Basement Full, Outside Entrance
Interior
Interior Features Kitchen - Eat-In
Hot Water Electric
Heating Oil, Hot Water, Baseboard
Cooling None
Flooring Wood
Fireplaces Number 1
Fireplaces Type Brick
Equipment Cooktop, Oven - Wall, Oven - Double, Dishwasher
Fireplace Y
Appliance Cooktop, Oven - Wall, Oven - Double, Dishwasher
Heat Source Oil
Laundry Main Floor
Exterior
Exterior Feature Porch(es)
Garage Spaces 4.0
Fence Other
Utilities Available Cable TV
Water Access N
Roof Type Shingle
Accessibility None
Porch Porch(es)
Total Parking Spaces 4
Garage Y
Building
Lot Description Level, Front Yard, Rear Yard, SideYard(s)
Story 2
Foundation Stone
Sewer Public Sewer
Water Public
Architectural Style Colonial
Level or Stories 2
Additional Building Above Grade
Structure Type 9'+ Ceilings
New Construction N
Schools
Elementary Schools Erdenheim
Middle Schools Springfield Township
High Schools Springfield Township
School District Springfield Township
Others
Senior Community No
Tax ID 52-00-05644-001
Ownership Fee Simple
Acceptable Financing Conventional, VA, FHA 203(k), FHA 203(b), USDA
Listing Terms Conventional, VA, FHA 203(k), FHA 203(b), USDA
Financing Conventional,VA,FHA 203(k),FHA 203(b),USDA
Read Less
Want to know what your home might be worth? Contact us for a FREE valuation!

Our team is ready to help you sell your home for the highest possible price ASAP

Bought with Mia Schrank • Long & Foster Real Estate, Inc.
GET MORE INFORMATION





