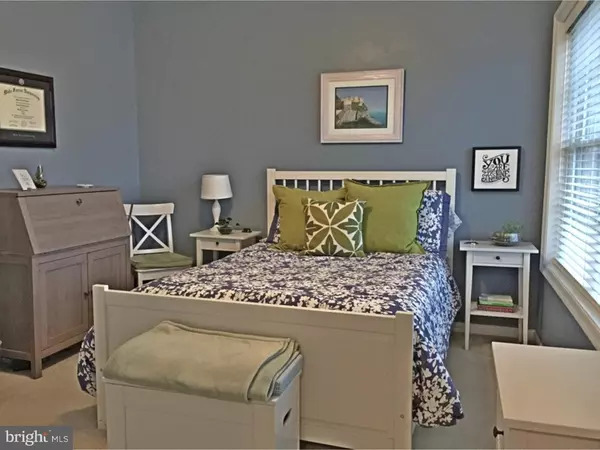$165,000
$167,000
1.2%For more information regarding the value of a property, please contact us for a free consultation.
133 PROSPECT ST #207 Phoenixville, PA 19460
1 Bed
1 Bath
624 SqFt
Key Details
Sold Price $165,000
Property Type Single Family Home
Sub Type Unit/Flat/Apartment
Listing Status Sold
Purchase Type For Sale
Square Footage 624 sqft
Price per Sqft $264
Subdivision Renaissance Place S
MLS Listing ID 1002425602
Sold Date 07/22/16
Style Other
Bedrooms 1
Full Baths 1
HOA Fees $155/mo
HOA Y/N N
Abv Grd Liv Area 624
Originating Board TREND
Year Built 2009
Annual Tax Amount $3,263
Tax Year 2016
Lot Size 1,630 Sqft
Acres 0.04
Lot Dimensions 0 X 0
Property Description
This Condo is in the Heart of the action of the Arts and Entertainment District! The Renaissance Place South Condominium is the one property in Phoenixville that has an indoor parking garage for its residents. The location is also a quick drive away from Routes 422, 76 & the PA Turnpike. Secure entry, plenty of storage, and a garage with inside access (1 spot for unit). The condo itself is stunning with plenty of natural light. Armstrong Lux Plank low maintenance flooring and 9 foot ceilings throughout. The condition is impeccable with a bright and open living area, full kitchen with breakfast bar offers granite countertops, cherry cabinets, stainless steel appliances and included are the refrigerator, washer and dryer. Full bathroom features custom upgraded tile floors and granite vanity top. Move right in and don't lift a finger. Just start enjoying everything this wonderful condo has to offer!
Location
State PA
County Chester
Area Phoenixville Boro (10315)
Zoning NCR4
Rooms
Other Rooms Living Room, Primary Bedroom, Kitchen
Interior
Interior Features Ceiling Fan(s), Elevator, Intercom, Breakfast Area
Hot Water Electric
Heating Heat Pump - Electric BackUp, Forced Air
Cooling Central A/C
Equipment Oven - Self Cleaning, Dishwasher, Disposal, Built-In Microwave
Fireplace N
Appliance Oven - Self Cleaning, Dishwasher, Disposal, Built-In Microwave
Laundry Main Floor
Exterior
Parking Features Inside Access, Garage Door Opener
Garage Spaces 1.0
Utilities Available Cable TV
Water Access N
Accessibility Mobility Improvements
Total Parking Spaces 1
Garage N
Building
Sewer Public Sewer
Water Public
Architectural Style Other
Additional Building Above Grade
Structure Type 9'+ Ceilings
New Construction N
Schools
High Schools Phoenixville Area
School District Phoenixville Area
Others
Pets Allowed Y
HOA Fee Include Common Area Maintenance,Ext Bldg Maint,Snow Removal,Trash,Parking Fee
Senior Community No
Tax ID 15-09 -0994
Ownership Condominium
Acceptable Financing Conventional, VA
Listing Terms Conventional, VA
Financing Conventional,VA
Pets Allowed Case by Case Basis
Read Less
Want to know what your home might be worth? Contact us for a FREE valuation!

Our team is ready to help you sell your home for the highest possible price ASAP

Bought with Annette Fisher • United Real Estate

GET MORE INFORMATION





