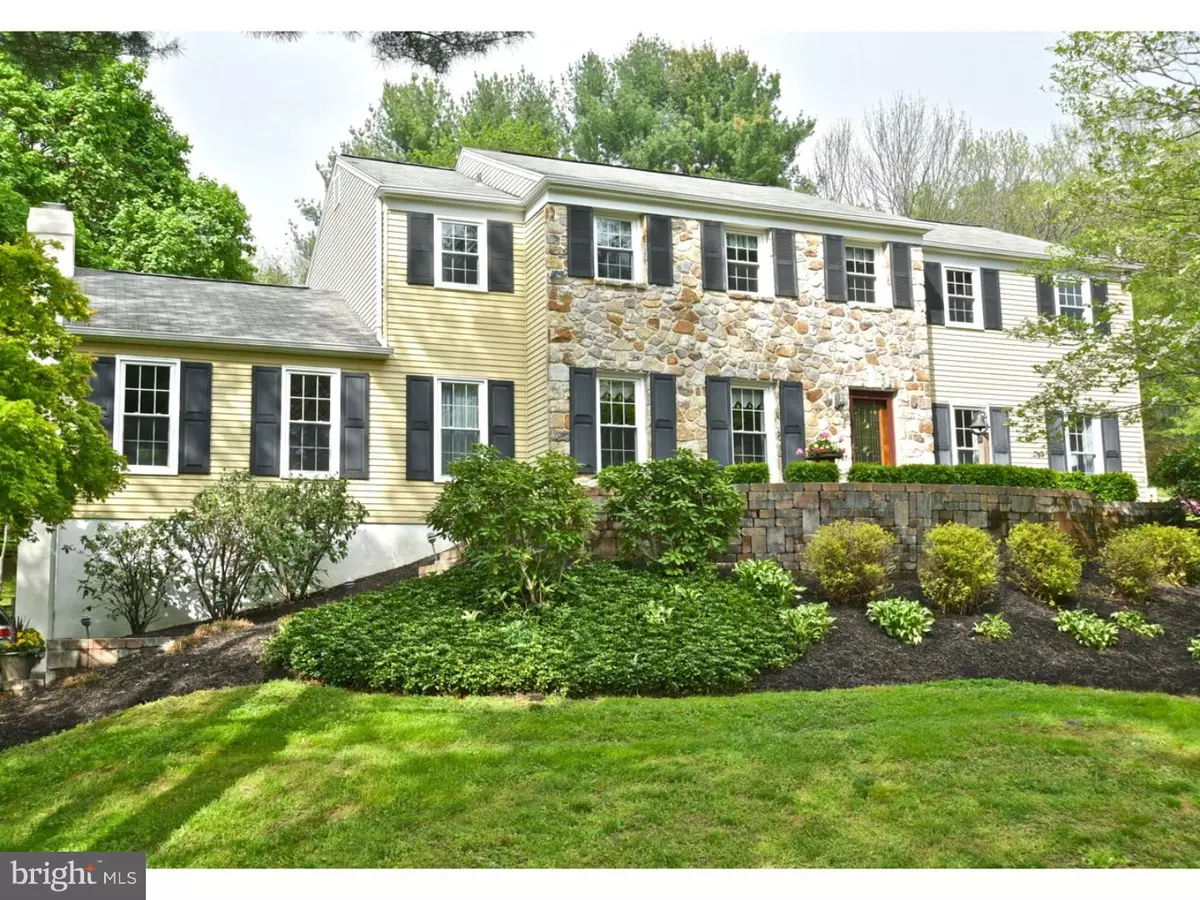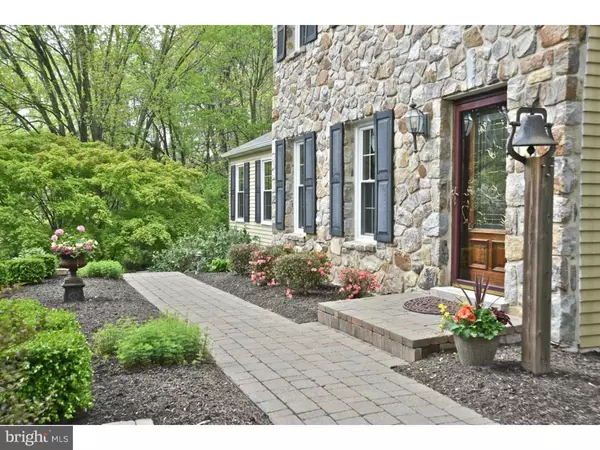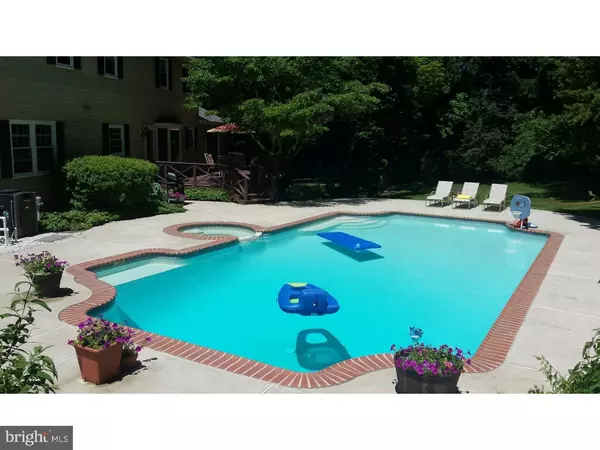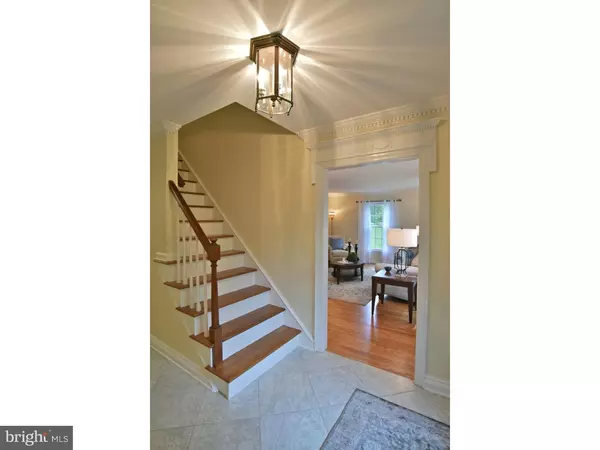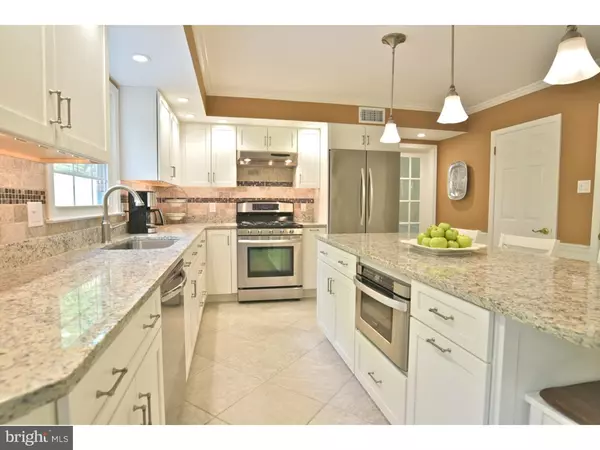$655,000
$699,900
6.4%For more information regarding the value of a property, please contact us for a free consultation.
1321 S CREEK RD West Chester, PA 19382
5 Beds
3 Baths
3,264 SqFt
Key Details
Sold Price $655,000
Property Type Single Family Home
Sub Type Detached
Listing Status Sold
Purchase Type For Sale
Square Footage 3,264 sqft
Price per Sqft $200
Subdivision None Available
MLS Listing ID 1002423840
Sold Date 11/08/16
Style Colonial
Bedrooms 5
Full Baths 3
HOA Y/N N
Abv Grd Liv Area 3,264
Originating Board TREND
Year Built 1977
Annual Tax Amount $9,583
Tax Year 2016
Lot Size 2.000 Acres
Acres 2.0
Lot Dimensions 00X00
Property Description
Still time to enroll in award-winning Unionville-Chadds Ford schools this fall! Blue ribbon Pocopson Elementary just a mile down the road. Beautifully maintained colonial, set on two gorgeous acres overlooking the Brandywine River in prestigious Birmingham Township. Four generously sized bedrooms on second level, with office/5th bedroom on main level. Dream kitchen, recently renovated with granite counter tops, massive island with built-in microwave drawer and counter seating, tumbled-stone/glass tile backsplash, 18" porcelain floor tile, white soft-close cabinets and stainless steel appliances. Built-in floor to ceiling pantry and buffet with glass cabinets and under cabinet lighting complete this stunning eat-in kitchen. Includes three full baths, family room with stone fireplace, dining room and living room. Refinished, hand-nailed wood flooring in LR, DR and office. Carpeting in second floor BR's and FR recently replaced. Exceptional woodworking details throughout. Abundant closet space. Full basement, with half finished recreation area, and plenty of storage space connected to an oversized 2-car garage. Relax in the private, fenced back yard, which includes a rear deck, a heated inground pool and spa, mature trees and lush landscaping. Perfect for entertaining!
Location
State PA
County Chester
Area Birmingham Twp (10365)
Zoning R1
Rooms
Other Rooms Living Room, Dining Room, Primary Bedroom, Bedroom 2, Bedroom 3, Kitchen, Family Room, Bedroom 1, Laundry, Other
Basement Full
Interior
Interior Features Primary Bath(s), Kitchen - Island, Butlers Pantry, Kitchen - Eat-In
Hot Water Electric
Heating Gas, Forced Air
Cooling Central A/C
Flooring Wood, Fully Carpeted
Fireplaces Number 1
Equipment Dishwasher, Disposal, Built-In Microwave
Fireplace Y
Appliance Dishwasher, Disposal, Built-In Microwave
Heat Source Natural Gas
Laundry Main Floor
Exterior
Exterior Feature Deck(s)
Parking Features Inside Access, Garage Door Opener
Garage Spaces 5.0
Fence Other
Pool In Ground
Utilities Available Cable TV
Water Access N
Roof Type Shingle
Accessibility None
Porch Deck(s)
Attached Garage 2
Total Parking Spaces 5
Garage Y
Building
Story 2
Foundation Concrete Perimeter
Sewer On Site Septic
Water Well
Architectural Style Colonial
Level or Stories 2
Additional Building Above Grade
New Construction N
Schools
Elementary Schools Pocopson
Middle Schools Charles F. Patton
High Schools Unionville
School District Unionville-Chadds Ford
Others
Senior Community No
Tax ID 65-04 -0035.03D0
Ownership Fee Simple
Acceptable Financing Conventional
Listing Terms Conventional
Financing Conventional
Read Less
Want to know what your home might be worth? Contact us for a FREE valuation!

Our team is ready to help you sell your home for the highest possible price ASAP

Bought with Margot N Mohr Teetor • RE/MAX Preferred - West Chester
GET MORE INFORMATION

