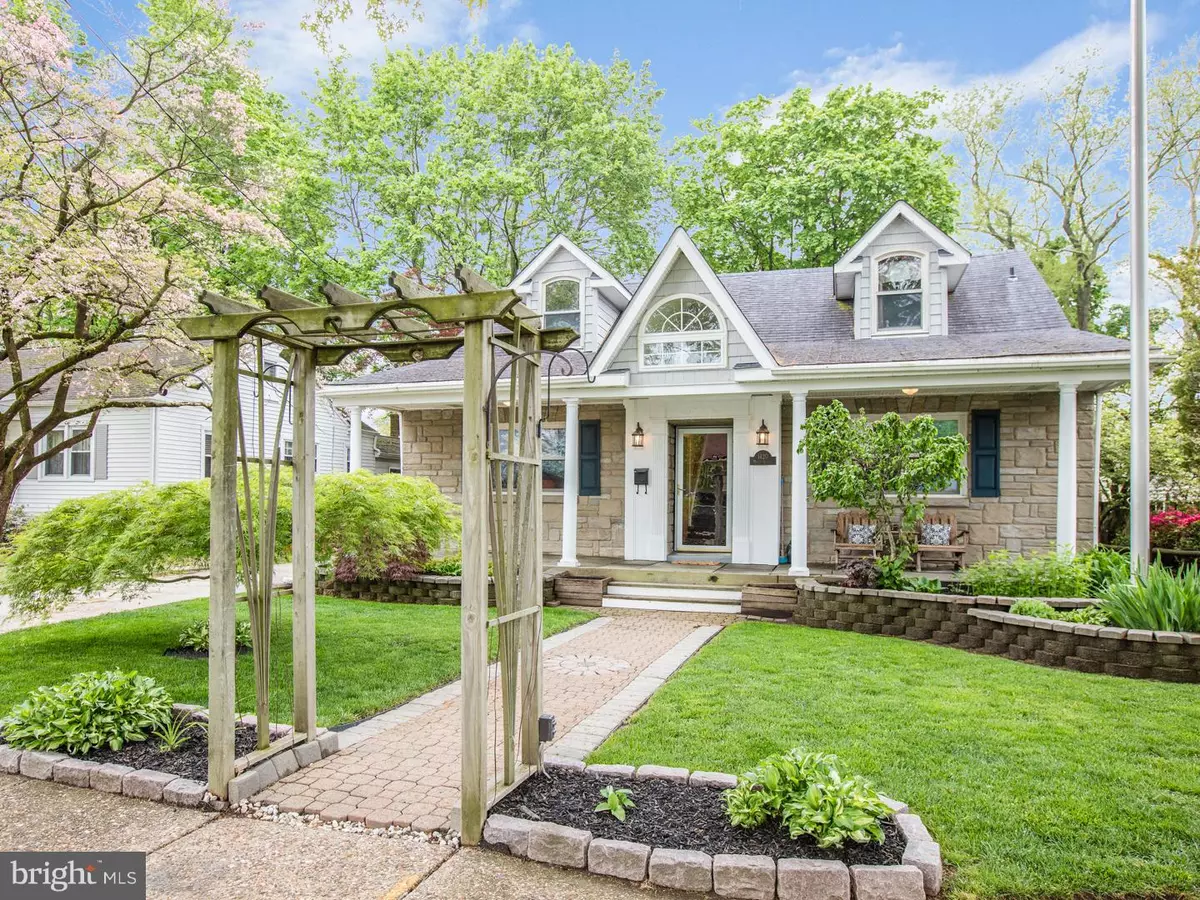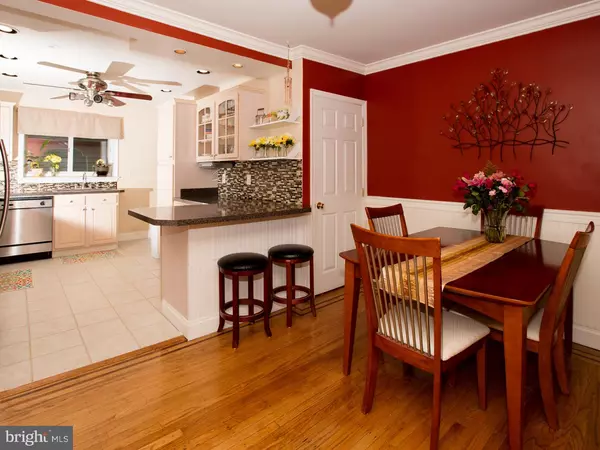$365,000
$379,000
3.7%For more information regarding the value of a property, please contact us for a free consultation.
1420 MAPLE AVE Haddon Heights, NJ 08035
6 Beds
4 Baths
3,780 SqFt
Key Details
Sold Price $365,000
Property Type Single Family Home
Sub Type Detached
Listing Status Sold
Purchase Type For Sale
Square Footage 3,780 sqft
Price per Sqft $96
Subdivision None Available
MLS Listing ID 1002424338
Sold Date 11/21/16
Style Cape Cod
Bedrooms 6
Full Baths 3
Half Baths 1
HOA Y/N N
Abv Grd Liv Area 2,790
Originating Board TREND
Year Built 1950
Annual Tax Amount $10,576
Tax Year 2016
Lot Size 6,250 Sqft
Acres 0.14
Lot Dimensions 50X125
Property Description
Much larger than it appears, this 2800+ sq ft home offers 6+ bedrooms, 3 1/2 baths in desirable Haddon Heights! Was once a duplex now a large single family home in a a great neighborhood. Lovely slate front porch overlooks beautifully landscaped front yard. Large living room opens into kitchen area and dining room. Step down family room in the back offers space and privacy. 3 good size bedrooms on the main floor and full bath complete the first floor. New tiled kitchen, hardwood floors and much more. Second floor features a large master suite with full jaccuzi bath in a private setting. 2 more bedrooms and a bonus room could be used for bedroom, office or playroom, and a full bath complete the second floor. Basement is finished with a pool table (included in sale), wet bar and half bath offering over 990 additional sq ft of living space! Great for entertaining and catching up with friends and family! Detached garage being sold AS IS. So much house!
Location
State NJ
County Camden
Area Haddon Heights Boro (20418)
Zoning RES
Rooms
Other Rooms Living Room, Dining Room, Primary Bedroom, Bedroom 2, Bedroom 3, Kitchen, Family Room, Bedroom 1, Other, Attic
Basement Full
Interior
Interior Features Primary Bath(s), Kitchen - Island, Ceiling Fan(s), Attic/House Fan, WhirlPool/HotTub, Sprinkler System, Wet/Dry Bar, Stall Shower, Breakfast Area
Hot Water Natural Gas
Heating Gas, Electric, Hot Water, Forced Air, Radiator
Cooling Central A/C
Flooring Wood, Fully Carpeted, Tile/Brick
Equipment Built-In Range, Oven - Self Cleaning, Dishwasher, Disposal, Energy Efficient Appliances, Built-In Microwave
Fireplace N
Window Features Energy Efficient,Replacement
Appliance Built-In Range, Oven - Self Cleaning, Dishwasher, Disposal, Energy Efficient Appliances, Built-In Microwave
Heat Source Natural Gas, Electric
Laundry Basement
Exterior
Exterior Feature Porch(es)
Garage Spaces 5.0
Fence Other
Utilities Available Cable TV
Water Access N
Roof Type Pitched,Shingle
Accessibility None
Porch Porch(es)
Total Parking Spaces 5
Garage Y
Building
Lot Description Level, Front Yard, Rear Yard
Story 2
Sewer Public Sewer
Water Public
Architectural Style Cape Cod
Level or Stories 2
Additional Building Above Grade, Below Grade
Structure Type 9'+ Ceilings
New Construction N
Schools
High Schools Haddon Heights Jr Sr
School District Haddon Heights Schools
Others
Senior Community No
Tax ID 18-00105-00002
Ownership Fee Simple
Acceptable Financing Conventional, VA, FHA 203(b)
Listing Terms Conventional, VA, FHA 203(b)
Financing Conventional,VA,FHA 203(b)
Read Less
Want to know what your home might be worth? Contact us for a FREE valuation!

Our team is ready to help you sell your home for the highest possible price ASAP

Bought with Michael Lentz • Keller Williams Realty - Washington Township

GET MORE INFORMATION





