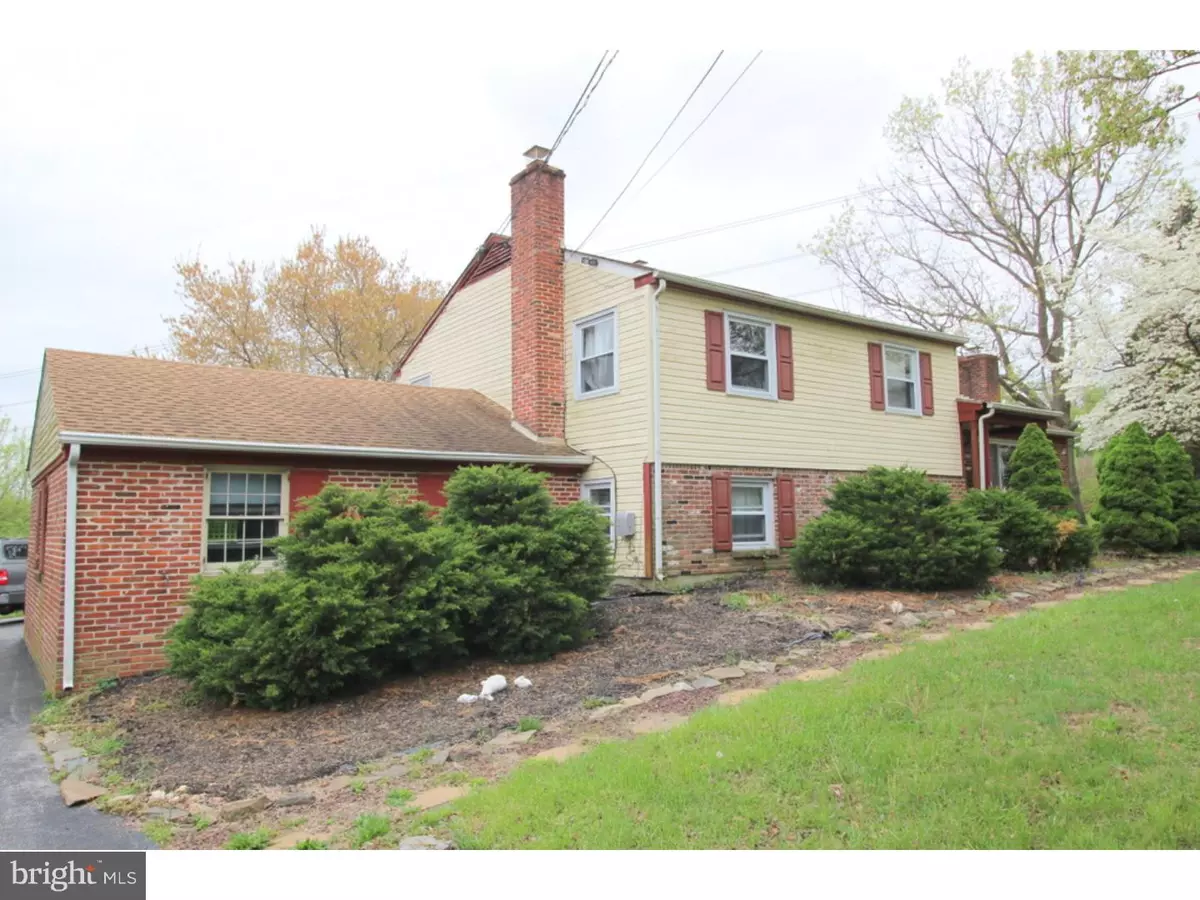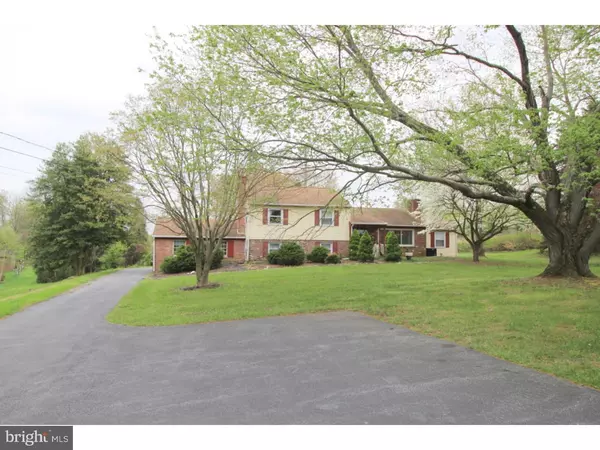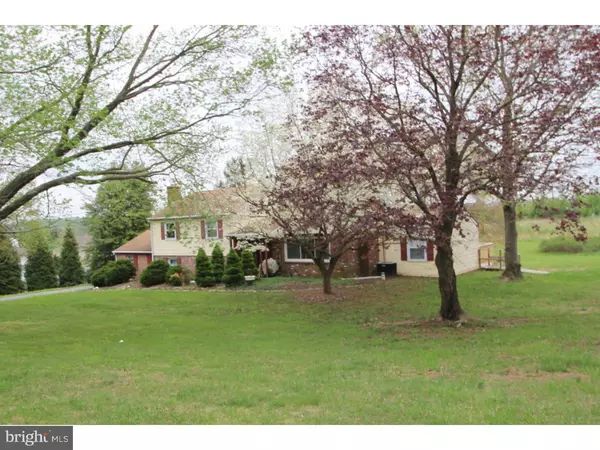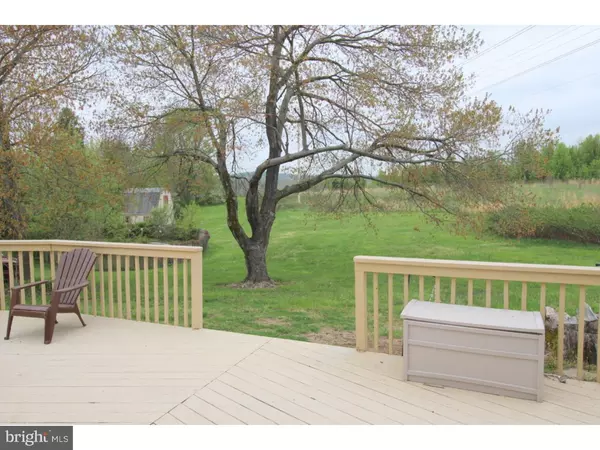$187,000
$275,000
32.0%For more information regarding the value of a property, please contact us for a free consultation.
1348 LENAPE RD West Chester, PA 19382
3 Beds
3 Baths
1,944 SqFt
Key Details
Sold Price $187,000
Property Type Single Family Home
Sub Type Detached
Listing Status Sold
Purchase Type For Sale
Square Footage 1,944 sqft
Price per Sqft $96
Subdivision None Available
MLS Listing ID 1002420738
Sold Date 07/25/16
Style Colonial,Split Level
Bedrooms 3
Full Baths 2
Half Baths 1
HOA Y/N N
Abv Grd Liv Area 1,944
Originating Board TREND
Year Built 1962
Annual Tax Amount $4,679
Tax Year 2016
Lot Size 1.200 Acres
Acres 1.2
Property Description
Investor or handyman special. This home is a wonderful place for any sized family. Large split level home with lots of living space and a 2 car garage. The house is situated far off the road and borders protected space with a private and quiet back yard with over sized deck, and large storage shed. Inside there is a large eat-in kitchen, Family room, living room, and den in addition to three nice sized bedrooms. The den could be used as a main level in-law suite or bedroom with its own bathroom, and has been used as such in the past. Lots of newer windows, doors, and roof. Original hardwood floors throughout. Attached 2 car garage with inside access as well. In addition to being used as a residence, this property is located in Pocopson Twp's Light Industrial zoning area - Check with township for allowable uses. This home is being sold as/is and with little work would make a great investment.
Location
State PA
County Chester
Area Pocopson Twp (10363)
Zoning LI
Rooms
Other Rooms Living Room, Primary Bedroom, Bedroom 2, Kitchen, Family Room, Bedroom 1, Laundry, Other
Basement Partial
Interior
Interior Features Kitchen - Eat-In
Hot Water Electric
Heating Oil, Hot Water
Cooling Central A/C
Fireplaces Number 2
Fireplace Y
Heat Source Oil
Laundry Lower Floor
Exterior
Garage Spaces 5.0
Pool In Ground
Water Access N
Accessibility None
Attached Garage 2
Total Parking Spaces 5
Garage Y
Building
Story Other
Sewer On Site Septic
Water Well
Architectural Style Colonial, Split Level
Level or Stories Other
Additional Building Above Grade
New Construction N
Schools
School District Unionville-Chadds Ford
Others
Senior Community No
Tax ID 63-04 -0141.0100
Ownership Fee Simple
Read Less
Want to know what your home might be worth? Contact us for a FREE valuation!

Our team is ready to help you sell your home for the highest possible price ASAP

Bought with James J Conlin • Long & Foster Real Estate, Inc.
GET MORE INFORMATION





