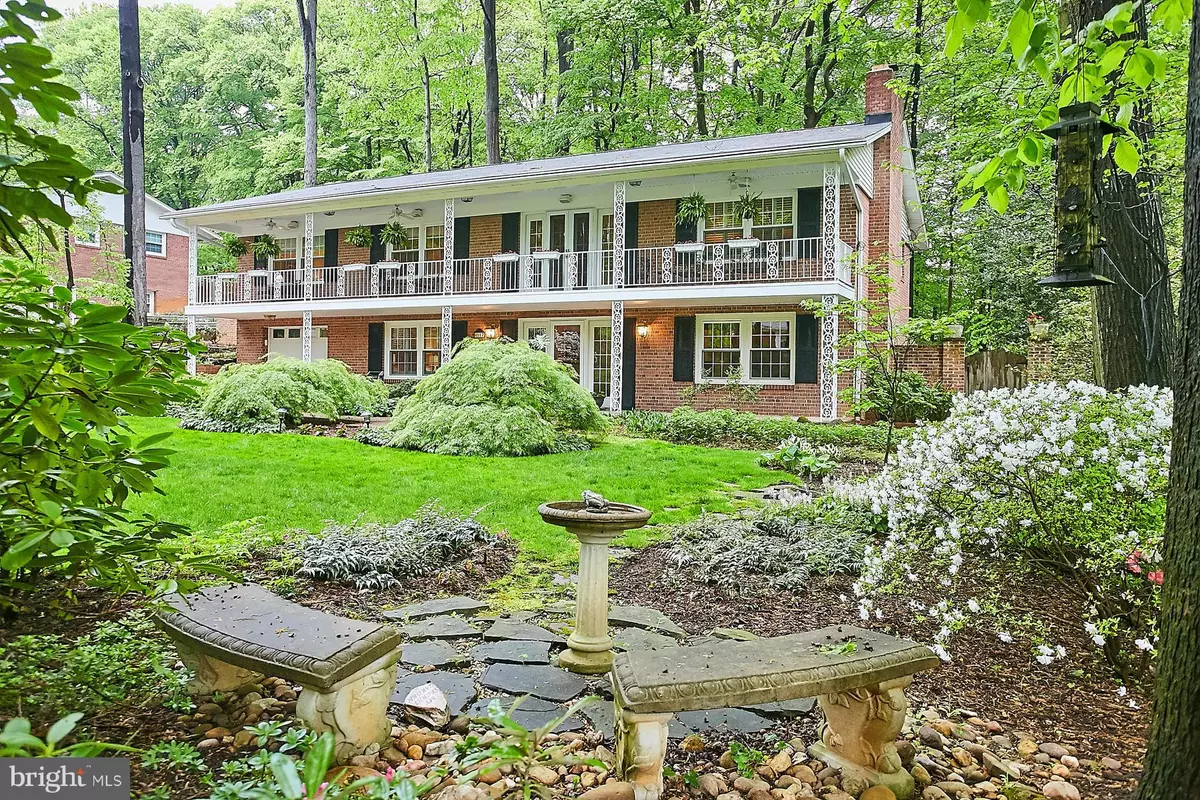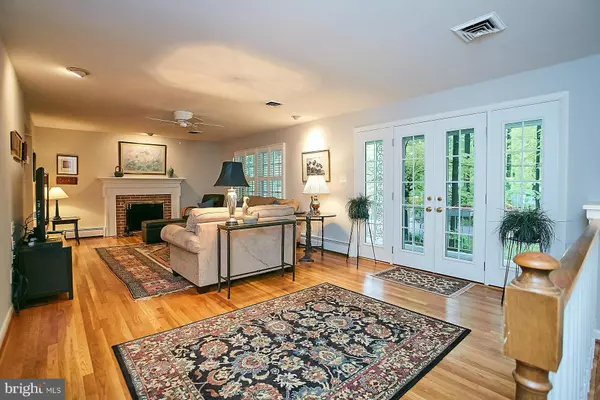$645,000
$659,900
2.3%For more information regarding the value of a property, please contact us for a free consultation.
4917 TUNLAW ST Alexandria, VA 22312
5 Beds
3 Baths
2,910 SqFt
Key Details
Sold Price $645,000
Property Type Single Family Home
Sub Type Detached
Listing Status Sold
Purchase Type For Sale
Square Footage 2,910 sqft
Price per Sqft $221
Subdivision Oak Run Park
MLS Listing ID 1002418178
Sold Date 08/05/16
Style Raised Ranch/Rambler
Bedrooms 5
Full Baths 3
HOA Y/N N
Abv Grd Liv Area 2,365
Originating Board MRIS
Year Built 1963
Annual Tax Amount $5,516
Tax Year 2015
Lot Size 0.459 Acres
Acres 0.46
Property Description
Stunning 5 bedroom 3 full bath home inside the beltway Built in 1963, w/materials of days gone by, the style is mid century architecture. It looks like a home right out of old New Orleans.Everything you have been waiting for, including a walkout basement, potting room, deck, new 5 star energy windows, garage, and sun room. 1/2 acre lot is private backs to parkland SUNDAY OPEN 2-4
Location
State VA
County Fairfax
Zoning 120
Rooms
Other Rooms Living Room, Dining Room, Primary Bedroom, Bedroom 2, Bedroom 3, Bedroom 4, Bedroom 5, Kitchen, Game Room, Sun/Florida Room
Basement Front Entrance, Daylight, Full, Rear Entrance, Outside Entrance, Fully Finished
Main Level Bedrooms 1
Interior
Interior Features Dining Area, Primary Bath(s), Chair Railings, Entry Level Bedroom, Crown Moldings, Wood Floors
Hot Water Natural Gas
Heating Hot Water, Radiator
Cooling Central A/C, Ceiling Fan(s)
Fireplaces Number 2
Equipment Cooktop, Dishwasher, Disposal, Dryer, Dryer - Front Loading, Exhaust Fan, Icemaker, Microwave, Oven - Wall, Range Hood, Refrigerator, Washer
Fireplace Y
Appliance Cooktop, Dishwasher, Disposal, Dryer, Dryer - Front Loading, Exhaust Fan, Icemaker, Microwave, Oven - Wall, Range Hood, Refrigerator, Washer
Heat Source Natural Gas
Exterior
Parking Features Garage - Front Entry
Garage Spaces 1.0
Water Access N
Accessibility None
Total Parking Spaces 1
Garage N
Building
Story 2
Sewer Public Sewer
Water Public
Architectural Style Raised Ranch/Rambler
Level or Stories 2
Additional Building Above Grade, Below Grade
New Construction N
Schools
School District Fairfax County Public Schools
Others
Senior Community No
Tax ID 71-4-14- -18
Ownership Fee Simple
Special Listing Condition Standard
Read Less
Want to know what your home might be worth? Contact us for a FREE valuation!

Our team is ready to help you sell your home for the highest possible price ASAP

Bought with Melissa B Shelby • McEnearney Associates, Inc.
GET MORE INFORMATION





