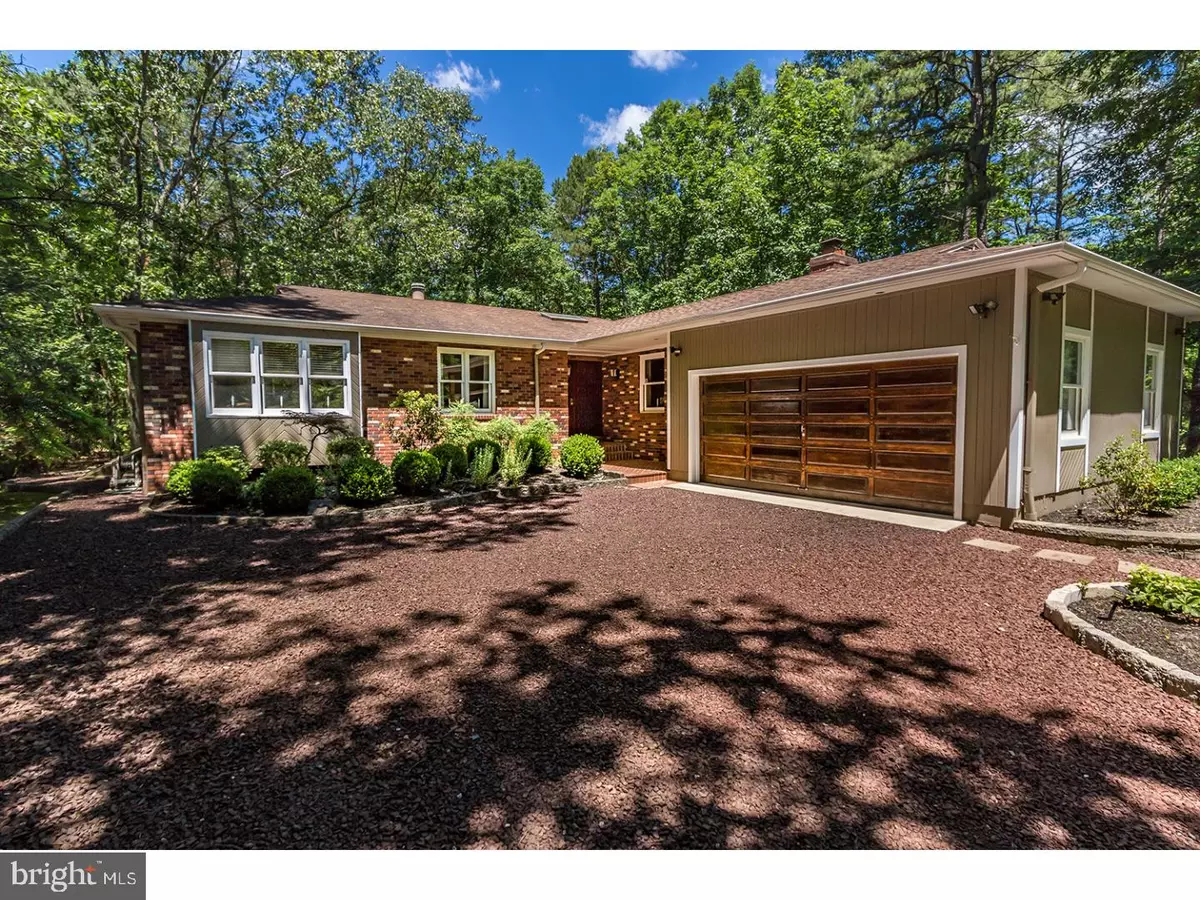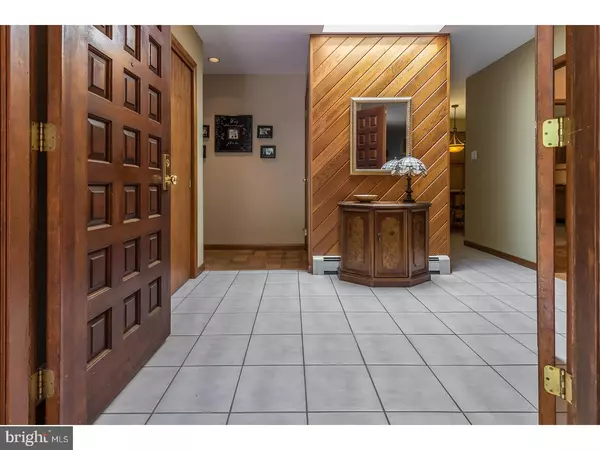$325,000
$325,000
For more information regarding the value of a property, please contact us for a free consultation.
11 WARRIOR WAY Medford, NJ 08055
3 Beds
2 Baths
1,720 SqFt
Key Details
Sold Price $325,000
Property Type Single Family Home
Sub Type Detached
Listing Status Sold
Purchase Type For Sale
Square Footage 1,720 sqft
Price per Sqft $188
Subdivision Shawnee Country
MLS Listing ID 1001907278
Sold Date 08/31/18
Style Ranch/Rambler
Bedrooms 3
Full Baths 2
HOA Fees $14/ann
HOA Y/N Y
Abv Grd Liv Area 1,720
Originating Board TREND
Year Built 1976
Annual Tax Amount $8,068
Tax Year 2017
Lot Size 0.481 Acres
Acres 0.48
Lot Dimensions 69X170X86X95X194
Property Description
Sprawling ranch home with finished basement and basement walk out. This beautifully cared for home sits at the end of a cul-de-sac backing to the woods in Shawnee Country. A wonderful lake community with swimming, fishing, canoeing and organized activities t/o the year. This fine home sits back at the end of the cul-de-sac with a stone driveway and attached 2 car garage, providing plenty of parking. Covered front porch entry leads to gorgeous wood carved double door front entry. A skylight lit foyer has ceramic flooring and coat closet. Large living room with wall to wall carpeting, brick gas burning fireplace, and fabulous custom built in shelving and storage units for all of your electronic needs. Formal dining room with wood flooring, chandelier and wooded views of the yard. An updated kitchen with wood cabinetry, granite countertops, ceramic backsplash, garden window, Jenn-Aire flat top range with microwave above, Samsung stainless steel built in dishwasher and refrigerator, eating area and pass through window to family room. Light and bright family room with fabulous backyard nature views, ceramic flooring, Caradco casement windows, freestanding gas woodstove, door to the deck. Great deck full width of family room overlooking the backyard and woods, stairs down to yard, built in seating. Bedroom wing has 3 bedroom and 2 full baths. Master bedroom with wood flooring, ceiling fan and walk in closet with custom built in drawers and storage, full bath with walk in shower stall. Bedrooms 2 and 3 have wood flooring, spacious closets and the hall full bath with large linen closet and tub/shower. To add even more living space to the this home is a partially finished basement. French door opens to carpeted game room, play room, craft room - whatever your needs are, there is a large storage closet and access to the crawl. A spacious laundry room with washer, dryer, utility sinks and cabinetry, block windows add natural light to this space. Large work room with benches and storage, stairs lead to the exterior yards with Bilco doors. Automatic irrigation system, water treatment system, central vacuum, storage shed, deck with fencing, central air conditioning, brick and wood exterior, 2 car garage with auto opener, all appliances included, private .48 acre lot, 1,720 square feet of living space (plus add in more square footage for the finished basement), incredible built-ins, finished and insulated garage, and more!
Location
State NJ
County Burlington
Area Medford Twp (20320)
Zoning RES
Rooms
Other Rooms Living Room, Dining Room, Primary Bedroom, Bedroom 2, Kitchen, Family Room, Bedroom 1, Laundry, Other, Attic
Basement Partial, Outside Entrance
Interior
Interior Features Primary Bath(s), Butlers Pantry, Skylight(s), Ceiling Fan(s), Central Vacuum, Water Treat System, Stall Shower, Kitchen - Eat-In
Hot Water Oil
Heating Oil, Baseboard, Zoned, Energy Star Heating System, Programmable Thermostat
Cooling Central A/C
Flooring Wood, Fully Carpeted, Tile/Brick
Fireplaces Number 1
Fireplaces Type Brick, Gas/Propane
Equipment Oven - Self Cleaning, Dishwasher, Disposal, Energy Efficient Appliances, Built-In Microwave
Fireplace Y
Window Features Bay/Bow,Energy Efficient
Appliance Oven - Self Cleaning, Dishwasher, Disposal, Energy Efficient Appliances, Built-In Microwave
Heat Source Oil
Laundry Lower Floor
Exterior
Exterior Feature Deck(s), Porch(es)
Parking Features Garage Door Opener, Oversized
Garage Spaces 5.0
Utilities Available Cable TV
Water Access N
Roof Type Pitched,Shingle
Accessibility None
Porch Deck(s), Porch(es)
Attached Garage 2
Total Parking Spaces 5
Garage Y
Building
Lot Description Cul-de-sac, Front Yard, Rear Yard, SideYard(s)
Story 1
Sewer On Site Septic
Water Well
Architectural Style Ranch/Rambler
Level or Stories 1
Additional Building Above Grade
New Construction N
Schools
Elementary Schools Chairville
Middle Schools Medford Township Memorial
School District Medford Township Public Schools
Others
HOA Fee Include Common Area Maintenance,Pool(s)
Senior Community No
Tax ID 20-04701 03-00011
Ownership Fee Simple
Read Less
Want to know what your home might be worth? Contact us for a FREE valuation!

Our team is ready to help you sell your home for the highest possible price ASAP

Bought with Stephen B. Clyde • RE/MAX Preferred - Marlton
GET MORE INFORMATION





