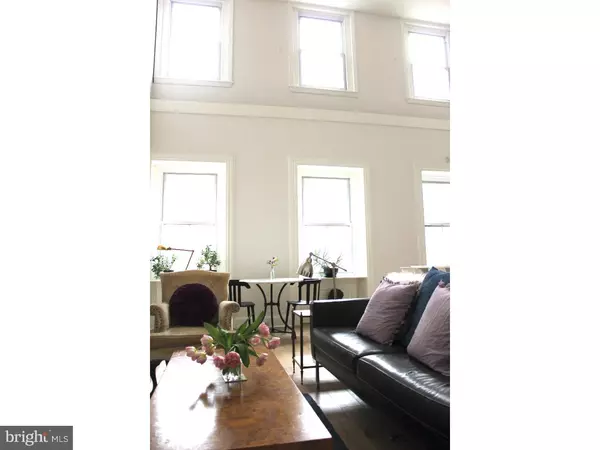$520,000
$514,900
1.0%For more information regarding the value of a property, please contact us for a free consultation.
1628 SPRUCE ST #3F Philadelphia, PA 19103
2 Beds
2 Baths
1,200 SqFt
Key Details
Sold Price $520,000
Property Type Single Family Home
Sub Type Unit/Flat/Apartment
Listing Status Sold
Purchase Type For Sale
Square Footage 1,200 sqft
Price per Sqft $433
Subdivision Rittenhouse Square
MLS Listing ID 1002406318
Sold Date 06/01/16
Style Traditional
Bedrooms 2
Full Baths 2
HOA Fees $255/mo
HOA Y/N N
Abv Grd Liv Area 1,200
Originating Board TREND
Year Built 1916
Annual Tax Amount $3,743
Tax Year 2016
Property Description
Beautiful 2 bedroom, 2 bath bi-level condo in the heart of Rittenhouse Square with parking! This move in ready unit features a huge living room, 6 large windows that bring in a ton of natural sunlight, wood burning fireplace, built-in shelving, solid oak " floors throughout that were imported from France and huge 18.5' ceilings. Large eat-in kitchen with island, stainless steel appliances, statuarietto marble countertops and marble subway tile backsplash. Master bedroom located on the first floor with high ceilings and full bathroom with all new tile and sink. The second bedroom is located on the upper floor with another floor bath. Washer dryer in unit. The condo has access to the roof with stunning views of center city, perfect for a roof deck. The building is also pet friendly! Enjoy this wonderful condo and walk to restaurants, coffee shops, shopping and entertainment just 2 block from Rittenhouse Square.
Location
State PA
County Philadelphia
Area 19103 (19103)
Zoning RM4
Rooms
Other Rooms Living Room, Primary Bedroom, Kitchen, Bedroom 1
Interior
Interior Features Kitchen - Eat-In
Hot Water Natural Gas
Heating Electric
Cooling Central A/C
Fireplaces Number 1
Fireplace Y
Heat Source Electric
Laundry Main Floor
Exterior
Water Access N
Accessibility None
Garage N
Building
Sewer Public Sewer
Water Public
Architectural Style Traditional
Additional Building Above Grade
New Construction N
Schools
School District The School District Of Philadelphia
Others
Senior Community No
Tax ID 888086978
Ownership Condominium
Read Less
Want to know what your home might be worth? Contact us for a FREE valuation!

Our team is ready to help you sell your home for the highest possible price ASAP

Bought with Mary Genovese Colvin • BHHS Fox & Roach At the Harper, Rittenhouse Square

GET MORE INFORMATION





