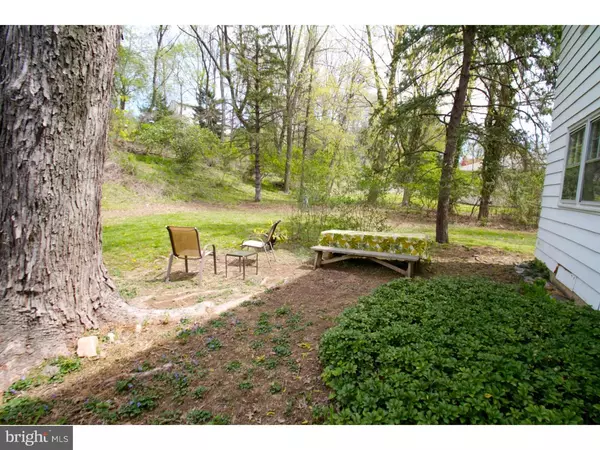$400,000
$399,900
For more information regarding the value of a property, please contact us for a free consultation.
8821 PATTON RD Wyndmoor, PA 19038
4 Beds
3 Baths
2,076 SqFt
Key Details
Sold Price $400,000
Property Type Single Family Home
Sub Type Detached
Listing Status Sold
Purchase Type For Sale
Square Footage 2,076 sqft
Price per Sqft $192
Subdivision Whitemarsh Village
MLS Listing ID 1002398994
Sold Date 07/26/16
Style Colonial
Bedrooms 4
Full Baths 2
Half Baths 1
HOA Y/N N
Abv Grd Liv Area 2,076
Originating Board TREND
Year Built 1967
Annual Tax Amount $6,769
Tax Year 2016
Lot Size 0.589 Acres
Acres 0.59
Lot Dimensions 120
Property Description
Wyndmoor Gem Located in Whitemarsh Village***Beautiful Colonial Welcoming Entrance with Hardwood Floors***Living Room Features Triple Window,Hardwood Floors***Spacious Living Room Opens to Formal Dining Rm with Chair Rail,Double Window Overlooking Woods***Kitchen with Granite Counters,Stainless Steel Sink with GreenHouse Window,Tile Backsplash,Wall Oven,Gas Cooktop,Built-in Dishwasher***Bright Family Room with Hardwood Floors,Closet***Powder Room with Pedestal Sink,Tile Floor***Laundry Room with Convenient Cabinets and Utility Sink,Storage Closet,Outside Exit***Main Bedroom with Hardwood Floors, Two Double Closets Plus Bonus Room(possible nursery, sitting room,office)with Closet***Main Bath with Vanity,Mirrored Cabinet,Ceramic Tile Stall Shower*** Three Additional Bedrooms,Hall Bath Custom Built-in Cabinets,Bathtub with Shower***Full Basement with Finished Area and Storage***Newer Windows Except LR/DR***Heater,A/C-2009***One Car Attached***Wonderful Lot with Wooded Backyard! Must See! Buyer's One Year Home Warranty!
Location
State PA
County Montgomery
Area Springfield Twp (10652)
Zoning AA
Rooms
Other Rooms Living Room, Dining Room, Primary Bedroom, Bedroom 2, Bedroom 3, Kitchen, Family Room, Bedroom 1, Other
Basement Full
Interior
Interior Features Primary Bath(s), Stall Shower, Kitchen - Eat-In
Hot Water Natural Gas
Heating Gas, Forced Air
Cooling Central A/C
Flooring Wood, Fully Carpeted
Equipment Oven - Wall, Dishwasher, Disposal
Fireplace N
Appliance Oven - Wall, Dishwasher, Disposal
Heat Source Natural Gas
Laundry Main Floor
Exterior
Exterior Feature Patio(s)
Parking Features Inside Access, Garage Door Opener
Garage Spaces 1.0
Water Access N
Accessibility None
Porch Patio(s)
Attached Garage 1
Total Parking Spaces 1
Garage Y
Building
Story 2
Sewer Public Sewer
Water Public
Architectural Style Colonial
Level or Stories 2
Additional Building Above Grade
New Construction N
Schools
Elementary Schools Erdenheim
Middle Schools Springfield Township
High Schools Springfield Township
School District Springfield Township
Others
Senior Community No
Tax ID 52-00-13804-004
Ownership Fee Simple
Read Less
Want to know what your home might be worth? Contact us for a FREE valuation!

Our team is ready to help you sell your home for the highest possible price ASAP

Bought with Noah S Ostroff • Keller Williams Philadelphia

GET MORE INFORMATION





