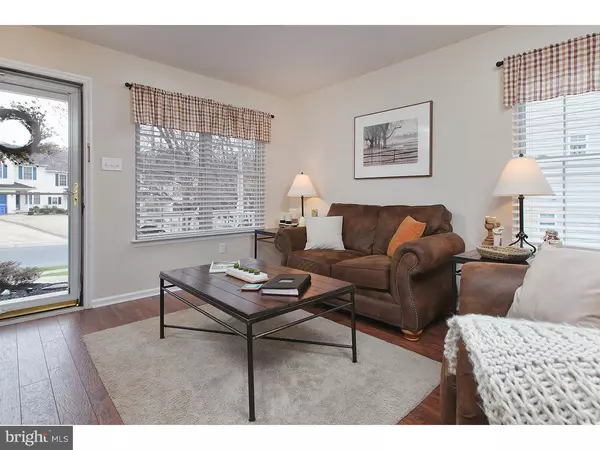$210,000
$212,000
0.9%For more information regarding the value of a property, please contact us for a free consultation.
28 MEADOW CT Sewell, NJ 08080
3 Beds
2 Baths
1,368 SqFt
Key Details
Sold Price $210,000
Property Type Townhouse
Sub Type Interior Row/Townhouse
Listing Status Sold
Purchase Type For Sale
Square Footage 1,368 sqft
Price per Sqft $153
Subdivision Timbercrest
MLS Listing ID 1002399578
Sold Date 05/20/16
Style Colonial
Bedrooms 3
Full Baths 1
Half Baths 1
HOA Fees $12/ann
HOA Y/N Y
Abv Grd Liv Area 1,368
Originating Board TREND
Year Built 1997
Annual Tax Amount $5,548
Tax Year 2015
Lot Size 5,244 Sqft
Acres 0.12
Lot Dimensions 46X114
Property Description
This END unit town home is impeccable! You don't want to miss this beauty featuring fresh designer paints a professionally finished WALK-OUT basement and HUGE fenced yard! From the curb this one grabs your attention with nice landscaping and front porch! The living room is spacious and neutral with newer engineered wood flooring! The kitchen features a fresh designer look with a wood back splash, center island, updated flooring and walk out slider to the deck! The dining room is bright and pretty with updated flooring too. The owners bedroom includes a large walk in closet, fresh designer paints, ceiling fan and dressing counter! The bath includes updated fixtures and lighting! You'll find 2 more bedrooms and a really convenient 2nd floor laundry! If you love to entertain you'll love the finished WALK-OUT basement that features nice neutral carpeting and recessed lighting with slider so you can enjoy alfresco dining on the beautiful paver patio with built in fire pit! The yard is simply the best in the community; backing to woods and fully fenced! Additionally bonus features about this home include a large storage area in basement that's currently used as an exercise room, ALL blinds and window treatments are included!Located in desirable Timbercrest with LoW HOA fee. and close to shopping ( Target) quick access to Rt. 55. Serviced by the Clearview School! Don't miss out on the impeccable beauty, it won't last!!!
Location
State NJ
County Gloucester
Area Mantua Twp (20810)
Zoning RES
Rooms
Other Rooms Living Room, Dining Room, Primary Bedroom, Bedroom 2, Kitchen, Family Room, Bedroom 1, Other
Basement Full, Outside Entrance
Interior
Interior Features Primary Bath(s), Kitchen - Island, Butlers Pantry, Ceiling Fan(s), Kitchen - Eat-In
Hot Water Natural Gas
Heating Gas, Forced Air
Cooling Central A/C
Flooring Wood, Fully Carpeted
Equipment Built-In Range, Dishwasher, Disposal
Fireplace N
Appliance Built-In Range, Dishwasher, Disposal
Heat Source Natural Gas
Laundry Upper Floor
Exterior
Exterior Feature Deck(s), Patio(s), Porch(es)
Garage Spaces 4.0
Fence Other
Utilities Available Cable TV
Water Access N
Roof Type Shingle
Accessibility None
Porch Deck(s), Patio(s), Porch(es)
Attached Garage 1
Total Parking Spaces 4
Garage Y
Building
Lot Description Level, Rear Yard, SideYard(s)
Story 3+
Sewer Public Sewer
Water Public
Architectural Style Colonial
Level or Stories 3+
Additional Building Above Grade
New Construction N
Schools
Middle Schools Clearview Regional
High Schools Clearview Regional
School District Clearview Regional Schools
Others
HOA Fee Include Common Area Maintenance,Snow Removal
Senior Community No
Tax ID 10-00198 01-00064
Ownership Fee Simple
Acceptable Financing Conventional, VA, FHA 203(b), USDA
Listing Terms Conventional, VA, FHA 203(b), USDA
Financing Conventional,VA,FHA 203(b),USDA
Read Less
Want to know what your home might be worth? Contact us for a FREE valuation!

Our team is ready to help you sell your home for the highest possible price ASAP

Bought with Teresa L Gordon • Lenny Vermaat & Leonard Inc. Realtors Inc
GET MORE INFORMATION





