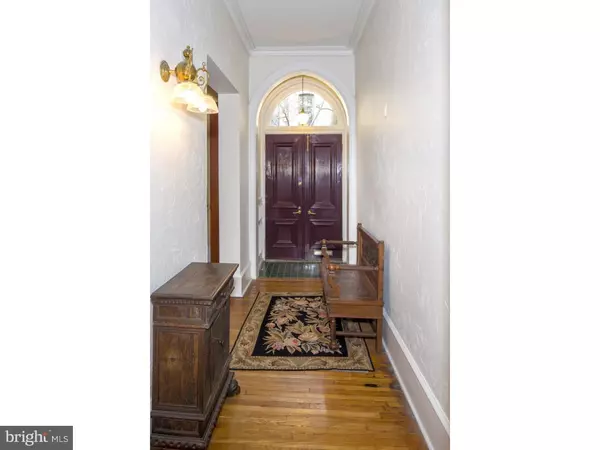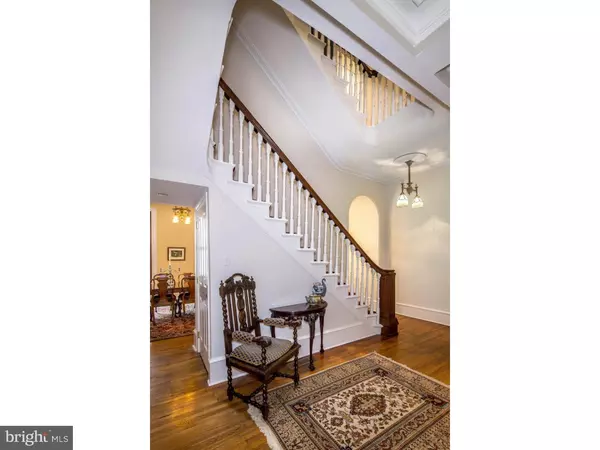$1,650,000
$1,715,000
3.8%For more information regarding the value of a property, please contact us for a free consultation.
2216 SAINT JAMES ST Philadelphia, PA 19103
5 Beds
4 Baths
4,685 SqFt
Key Details
Sold Price $1,650,000
Property Type Townhouse
Sub Type Interior Row/Townhouse
Listing Status Sold
Purchase Type For Sale
Square Footage 4,685 sqft
Price per Sqft $352
Subdivision Rittenhouse Square
MLS Listing ID 1002395822
Sold Date 08/22/16
Style Other
Bedrooms 5
Full Baths 3
Half Baths 1
HOA Y/N N
Abv Grd Liv Area 4,685
Originating Board TREND
Year Built 1863
Annual Tax Amount $15,685
Tax Year 2016
Lot Size 1,700 Sqft
Acres 0.04
Lot Dimensions 25X68
Property Description
This grand Gothic Revival home (c. 1862) with remarkable space and abundant character offers dramatic ceiling heights; superior width (25' feet wide), and a most lovely brick garden, all on a sought-after, tree-lined block in Philadelphia's historic Rittenhouse Square. Featuring 5 bedrooms, plus Family Room, 3.5 baths and a fully separate ground level apartment (with separate street access and interior stairs as well) that presents an ideal opportunity for multi-generational living, guests, or other full or part time occupants (or simply incorporate the space into the home as a superb family entertaining area). 1 year pre-paid PARKING within 1 block (self-park GARAGE, where seller has parked for years). Just a wonderful home - 11' ceilings on both the 1st and 2nd floor; spectacular southern light along the entire rear face; and original detail, moldings, and hardwood floors. The home features a grand, 3-story staircase topped by a big, bright skylight; significant arched windows along the historic facade; original shutters; 6 fireplaces with beautiful mantles; and original doors. The wonderful 1st floor plan includes a big kitchen (with newer appliances), a very spacious living area and breakfast area, and a lovely dining room. Taking full advantage of the 25' width, this home offers big rooms throughout, including a huge master bedroom suite and terrific family room. 3-zone HVAC. Excellent closets and storage. This amazing Philadelphia home is featured in Historic Rittenhouse, A Philadelphia Neighborhood (Univ. of Pennsylvania Press, 1985), and is on the Philadelphia Historic Register. Spectacular volume, space, and bones on a premier Rittenhouse block, a short walk to the Square, Schuylkill River Park (with park, dog park, River Trail and Boardwalk), Fitler Square, and the best restaurants, cafes, and shopping in Center City. Easy walk to Penn, Drexel, HUP & CHOP. In the Greenfield School catchment and with convenient, walkable, access to The Philadelphia School, Friends Select, both Greene Town and Clementine Montessori schools, and Trinity, along with many popular day cares. 98 WalkScore. 100 TransitScore. 99 BikeScore. NOTE--1 year pre-paid PARKING within 1 block (self-park GARAGE, where seller has parked for years).
Location
State PA
County Philadelphia
Area 19103 (19103)
Zoning RM1
Rooms
Other Rooms Living Room, Dining Room, Primary Bedroom, Bedroom 2, Bedroom 3, Kitchen, Family Room, Bedroom 1, In-Law/auPair/Suite, Other
Basement Full, Outside Entrance, Fully Finished
Interior
Interior Features Skylight(s), 2nd Kitchen, Dining Area
Hot Water Natural Gas
Heating Gas, Zoned
Cooling Central A/C
Flooring Wood
Fireplace N
Heat Source Natural Gas
Laundry Upper Floor, Lower Floor
Exterior
Exterior Feature Deck(s), Patio(s)
Garage Spaces 1.0
Water Access N
Accessibility None
Porch Deck(s), Patio(s)
Total Parking Spaces 1
Garage N
Building
Lot Description Rear Yard
Story 3+
Sewer Public Sewer
Water Public
Architectural Style Other
Level or Stories 3+
Additional Building Above Grade
Structure Type 9'+ Ceilings
New Construction N
Schools
Elementary Schools Albert M. Greenfield School
School District The School District Of Philadelphia
Others
Senior Community No
Tax ID 082085600
Ownership Fee Simple
Security Features Security System
Read Less
Want to know what your home might be worth? Contact us for a FREE valuation!

Our team is ready to help you sell your home for the highest possible price ASAP

Bought with Jeffrey Block • BHHS Fox & Roach At the Harper, Rittenhouse Square

GET MORE INFORMATION





