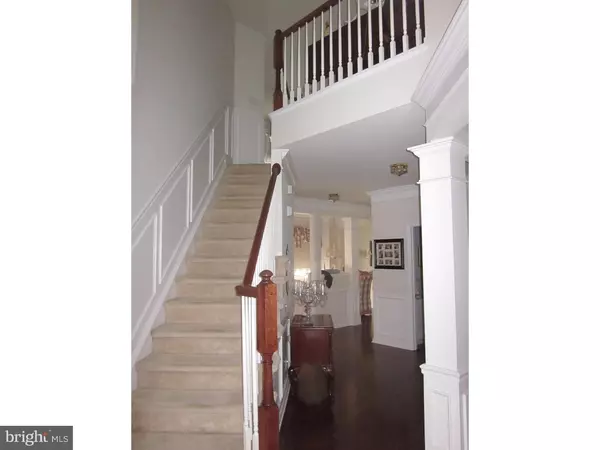$295,000
$309,900
4.8%For more information regarding the value of a property, please contact us for a free consultation.
39 EMERY WAY Delanco, NJ 08075
3 Beds
3 Baths
2,695 SqFt
Key Details
Sold Price $295,000
Property Type Single Family Home
Sub Type Detached
Listing Status Sold
Purchase Type For Sale
Square Footage 2,695 sqft
Price per Sqft $109
Subdivision Newtons Landing
MLS Listing ID 1002396112
Sold Date 06/15/16
Style Colonial,Contemporary
Bedrooms 3
Full Baths 3
HOA Fees $155/mo
HOA Y/N Y
Abv Grd Liv Area 2,695
Originating Board TREND
Year Built 2004
Annual Tax Amount $8,460
Tax Year 2015
Lot Size 6,099 Sqft
Acres 0.14
Lot Dimensions 50X100
Property Description
Come visit the nicest home in Newtons Landing-the most active-most friendly 55 and over community in the area. This pristine home has all the bells and whistles, extras and options you can imagine. Features include: formal living room with plenty of natural light, generous size dining room-perfect for holiday dinners, upgraded island kitchen with 42" cabinets with under cabinet lighting and lighting on top of the cabinets as well, also dishwasher, garbage disposal, double oven, and built in microwave. Continuing thru the first floor there is a breakfast room off the kitchen, laundry room, beautiful master bedroom with walk in closet and upgarded master bath and finally the great room with a cathedral ceiling and sliding glass doors out to a paver patio and yard. The second floor features an open sitting area and a large guest bedroom with private bath and plenty of closet and storage space. The window treatment thru out is customIf you are looking for an active community Newton Landing is for you. The clubhouse is full of activities and a first class work-out center along with an outdoor pool and hot tub that overlooks the Rancocas Creek. Make your appointment today!!
Location
State NJ
County Burlington
Area Delanco Twp (20309)
Zoning PRDA
Rooms
Other Rooms Living Room, Dining Room, Primary Bedroom, Bedroom 2, Kitchen, Family Room, Bedroom 1, Laundry, Other, Attic
Interior
Interior Features Primary Bath(s), Kitchen - Island, Butlers Pantry, Ceiling Fan(s), Stall Shower, Dining Area
Hot Water Natural Gas
Heating Gas, Forced Air
Cooling Central A/C
Flooring Wood, Fully Carpeted, Tile/Brick
Equipment Cooktop, Oven - Wall, Oven - Double, Dishwasher, Disposal, Built-In Microwave
Fireplace N
Appliance Cooktop, Oven - Wall, Oven - Double, Dishwasher, Disposal, Built-In Microwave
Heat Source Natural Gas
Laundry Main Floor
Exterior
Garage Spaces 3.0
Utilities Available Cable TV
Amenities Available Swimming Pool, Club House
Water Access N
Roof Type Pitched,Shingle
Accessibility None
Attached Garage 2
Total Parking Spaces 3
Garage Y
Building
Lot Description Level, Rear Yard
Story 2
Foundation Slab
Sewer Public Sewer
Water Public
Architectural Style Colonial, Contemporary
Level or Stories 2
Additional Building Above Grade
Structure Type Cathedral Ceilings
New Construction N
Schools
School District Riverside Township Public Schools
Others
HOA Fee Include Pool(s),Common Area Maintenance,Lawn Maintenance,Snow Removal,Management
Senior Community No
Tax ID 09-02100 02-00008
Ownership Fee Simple
Security Features Security System
Acceptable Financing Conventional
Listing Terms Conventional
Financing Conventional
Read Less
Want to know what your home might be worth? Contact us for a FREE valuation!

Our team is ready to help you sell your home for the highest possible price ASAP

Bought with Christina Seiler • RE/MAX World Class Realty

GET MORE INFORMATION





