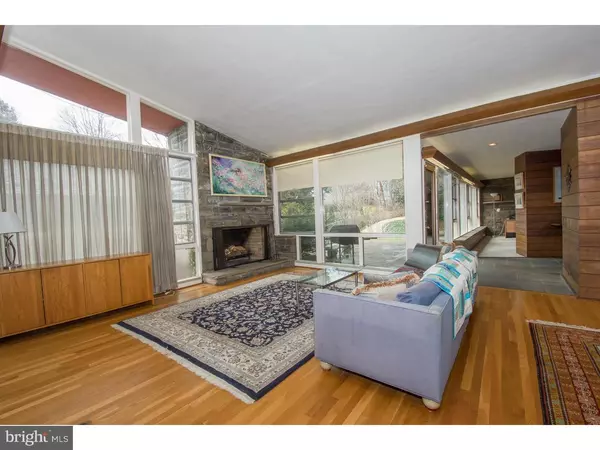$275,000
$299,000
8.0%For more information regarding the value of a property, please contact us for a free consultation.
1100 ANSLEY AVE Elkins Park, PA 19027
2 Beds
3 Baths
2,382 SqFt
Key Details
Sold Price $275,000
Property Type Single Family Home
Sub Type Detached
Listing Status Sold
Purchase Type For Sale
Square Footage 2,382 sqft
Price per Sqft $115
Subdivision Elkins Park
MLS Listing ID 1002392138
Sold Date 11/25/16
Style Contemporary,Split Level
Bedrooms 2
Full Baths 2
Half Baths 1
HOA Y/N N
Abv Grd Liv Area 2,382
Originating Board TREND
Year Built 1965
Annual Tax Amount $9,094
Tax Year 2015
Lot Size 0.396 Acres
Acres 0.4
Lot Dimensions 164
Property Description
A Mid Century Modern Home carefully designed by noteworthy Architect Ezekiel Levinson with original plans dating back to 1950's. Set atop of a hill on the Northwest corner of Ansley Avenue and Sharpless Road with a sprawling landscape that sets this home apart from the rest. This Stone Home reflects an era where great design, open floor plans and pride of workmanship were the perfect marriage. Dramatic entryway with wood accent walls and slate foyer that soars up to an open area with large window on the second floor. Open floor plan combines the areas of the dining room & living room with stone wood burning fireplace and windows galore. Plenty of room for oversized Artwork. Breathtaking views from every window of the grounds in season & slate patio. Many timeless features include original Master Baths, Hall Baths and first floor powder room that capture the essence of the era. Original Kitchen features metal cabinets with Deco Style handles, stainless steel sink, some upgraded appliances and a windowed wall. First floor office with built in storage cabinet could potentially be used as a first floor bedroom. Second floor Master Bedroom is spacious with nice closet space and Master Bath with enlarged tub. Second bedroom and additional hall baths. First floor laundry room, hardwood floors, Central Air Conditioning and zoned heat. There is a partial basement with access to the attached garage. A convenient commute to Center City, 309, 476 or Turnpike. Stroll to the Melrose or Elkins Park Stations, Creekside Market, Rolings Bakery, Boutique Shopping, Restaurants and other area attractions. Elkins Park is home to many parks, sports fields, walking trails, playgrounds, Libraries, Art Galleries and a great community.
Location
State PA
County Montgomery
Area Cheltenham Twp (10631)
Zoning R3
Rooms
Other Rooms Living Room, Dining Room, Primary Bedroom, Kitchen, Family Room, Bedroom 1, Laundry, Attic
Basement Full, Unfinished, Outside Entrance
Interior
Interior Features Primary Bath(s), Ceiling Fan(s), Stall Shower
Hot Water Electric
Heating Gas, Electric, Radiant, Zoned
Cooling Central A/C
Flooring Wood, Fully Carpeted
Fireplaces Number 1
Fireplaces Type Stone
Equipment Cooktop, Built-In Range, Oven - Wall, Oven - Self Cleaning, Disposal, Energy Efficient Appliances
Fireplace Y
Appliance Cooktop, Built-In Range, Oven - Wall, Oven - Self Cleaning, Disposal, Energy Efficient Appliances
Heat Source Natural Gas, Electric
Laundry Main Floor
Exterior
Exterior Feature Patio(s)
Garage Spaces 5.0
Utilities Available Cable TV
Water Access N
Roof Type Pitched
Accessibility Mobility Improvements
Porch Patio(s)
Attached Garage 2
Total Parking Spaces 5
Garage Y
Building
Lot Description Corner
Story Other
Sewer Public Sewer
Water Public
Architectural Style Contemporary, Split Level
Level or Stories Other
Additional Building Above Grade
Structure Type 9'+ Ceilings
New Construction N
Schools
Elementary Schools Elkins Park School
Middle Schools Cedarbrook
High Schools Cheltenham
School District Cheltenham
Others
Senior Community No
Tax ID 31-00-00205-007
Ownership Fee Simple
Acceptable Financing Conventional, VA, FHA 203(b)
Listing Terms Conventional, VA, FHA 203(b)
Financing Conventional,VA,FHA 203(b)
Read Less
Want to know what your home might be worth? Contact us for a FREE valuation!

Our team is ready to help you sell your home for the highest possible price ASAP

Bought with Artem Asriants • New Century Real Estate
GET MORE INFORMATION





