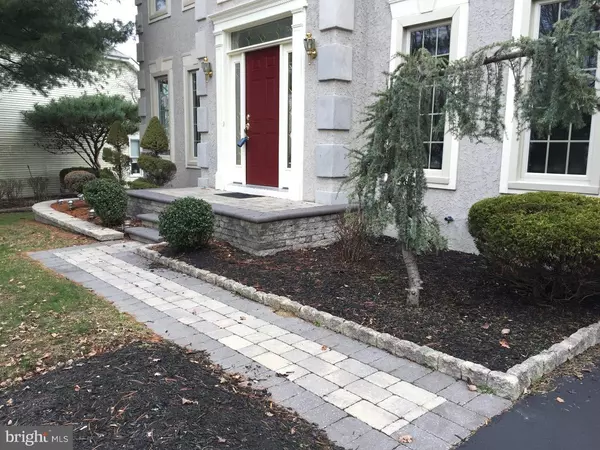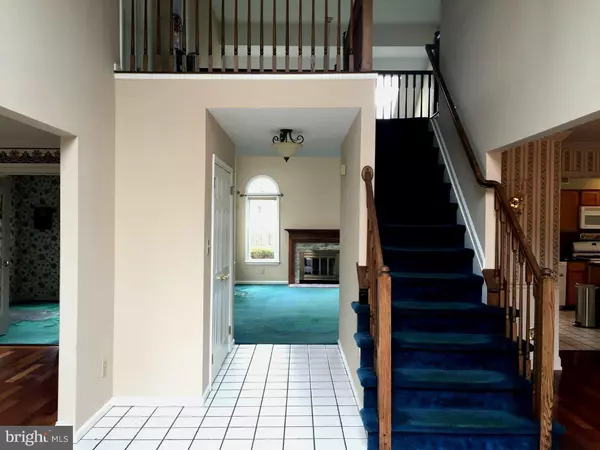$380,000
$399,000
4.8%For more information regarding the value of a property, please contact us for a free consultation.
5 BUTLER CT Medford, NJ 08055
4 Beds
3 Baths
2,714 SqFt
Key Details
Sold Price $380,000
Property Type Single Family Home
Sub Type Detached
Listing Status Sold
Purchase Type For Sale
Square Footage 2,714 sqft
Price per Sqft $140
Subdivision Medford Chase
MLS Listing ID 1002392278
Sold Date 04/29/16
Style Colonial,Contemporary
Bedrooms 4
Full Baths 2
Half Baths 1
HOA Fees $47/ann
HOA Y/N Y
Abv Grd Liv Area 2,714
Originating Board TREND
Year Built 1993
Annual Tax Amount $11,398
Tax Year 2015
Lot Size 0.258 Acres
Acres 0.26
Lot Dimensions 00X00
Property Description
Stunning Fairview model situated on a beautifully landscaped lot on a quiet court in Medford Chase. Welcome to the two story entryway with tile and hardwood floors throughout the main level. Exquisite living and dining room area is perfect for entertaining family and friends along with the gourmet eat-in kitchen. Family room with fireplace and skylights makes for a light and bright atmosphere. Access to a large oversized kitchen area with entrance to the laundry area and beautiful outdoors. Upper level has carpeting throughout featuring a master bedroom and master bath which has been tastefully updated with views of the beautiful backyard as well as a walk-in closet. Three additional nice size bedrooms and an updated main bath with linen closets for storage. Full basement with a play area for additional entertaining needs. Oversized back deck and brick pavers leading to the front entryway of this beautiful home as well. Make your appointment today to take a tour of this tastefully decorated home!
Location
State NJ
County Burlington
Area Medford Twp (20320)
Zoning GMN
Rooms
Other Rooms Living Room, Dining Room, Primary Bedroom, Bedroom 2, Bedroom 3, Kitchen, Family Room, Bedroom 1, Laundry, Other, Attic
Basement Full, Unfinished
Interior
Interior Features Primary Bath(s), Kitchen - Island, Skylight(s), Kitchen - Eat-In
Hot Water Natural Gas
Heating Gas, Forced Air
Cooling Central A/C
Flooring Wood, Fully Carpeted, Tile/Brick
Fireplaces Number 1
Fireplace Y
Heat Source Natural Gas
Laundry Main Floor
Exterior
Parking Features Garage Door Opener
Garage Spaces 5.0
Water Access N
Accessibility None
Total Parking Spaces 5
Garage N
Building
Lot Description Cul-de-sac
Story 2
Sewer Public Sewer
Water Public
Architectural Style Colonial, Contemporary
Level or Stories 2
Additional Building Above Grade
New Construction N
Schools
High Schools Shawnee
School District Lenape Regional High
Others
HOA Fee Include Common Area Maintenance,Trash
Senior Community No
Tax ID 20-00806 01-00027
Ownership Fee Simple
Acceptable Financing Conventional, VA, FHA 203(b)
Listing Terms Conventional, VA, FHA 203(b)
Financing Conventional,VA,FHA 203(b)
Read Less
Want to know what your home might be worth? Contact us for a FREE valuation!

Our team is ready to help you sell your home for the highest possible price ASAP

Bought with Kevin O'Grady • Keller Williams Realty - Washington Township

GET MORE INFORMATION





