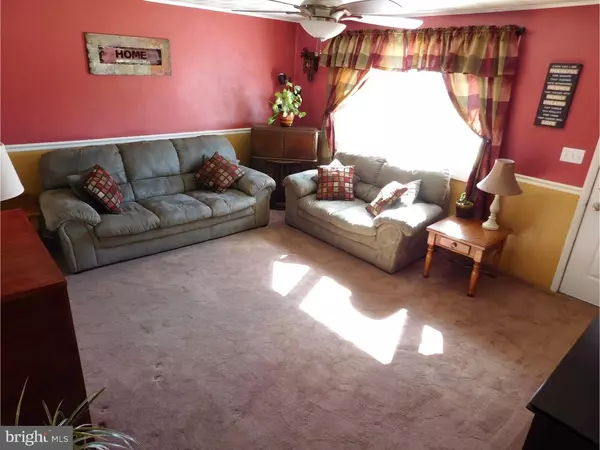$180,000
$180,000
For more information regarding the value of a property, please contact us for a free consultation.
433 INDEPENDENCE DR Burlington, NJ 08016
4 Beds
2 Baths
1,344 SqFt
Key Details
Sold Price $180,000
Property Type Single Family Home
Sub Type Detached
Listing Status Sold
Purchase Type For Sale
Square Footage 1,344 sqft
Price per Sqft $133
Subdivision Columbus Park
MLS Listing ID 1002393014
Sold Date 05/20/16
Style Cape Cod
Bedrooms 4
Full Baths 2
HOA Y/N N
Abv Grd Liv Area 1,344
Originating Board TREND
Year Built 1952
Annual Tax Amount $4,945
Tax Year 2015
Lot Size 8,823 Sqft
Acres 0.2
Lot Dimensions 51X173
Property Description
SUMMER IS COMING...Great location and fabulous backyard for entertaining make this Burlington home a real gem! Start with large open great room with plush carpeting, opening up to the dining area of the eat-in kitchen. Kitchen is fully-applianced, features ceramic tile and built-in china cabinet. Also on this floor are 2 generously sized bedrooms and a full bath. Upstairs, find Master bedroom with extra deep closets and original hardwood flooring. Another bedroom, plus a full bath can be found here, as well as a lovely loft space that has endless uses. Use the Sliders to bring you outside where patio and playspace meet. In-ground pool will keep you cool while 2 sheds (1 with electric) keep everything organized and neat. This lot also backs to woods and is fully fenced, but still plenty of grass for play. The basement is partially finished and can be used as a game room complete with bar. You will find the laundry area and ample storage space here. Just minutes from downtown Burlington, trains, and bridges to Philly. All this, plus a one year home warranty to protect your investment.
Location
State NJ
County Burlington
Area Burlington City (20305)
Zoning R-2
Direction Southwest
Rooms
Other Rooms Living Room, Primary Bedroom, Bedroom 2, Bedroom 3, Kitchen, Family Room, Bedroom 1, Other, Attic
Basement Full
Interior
Interior Features Ceiling Fan(s), Kitchen - Eat-In
Hot Water Natural Gas
Heating Gas, Forced Air
Cooling Central A/C
Flooring Wood, Fully Carpeted, Tile/Brick
Fireplace N
Heat Source Natural Gas
Laundry Basement
Exterior
Exterior Feature Patio(s)
Fence Other
Pool In Ground
Utilities Available Cable TV
Water Access N
Roof Type Pitched,Shingle
Accessibility None
Porch Patio(s)
Garage N
Building
Lot Description Level, Front Yard, Rear Yard
Story 1.5
Foundation Concrete Perimeter
Sewer Public Sewer
Water Public
Architectural Style Cape Cod
Level or Stories 1.5
Additional Building Above Grade
New Construction N
Schools
High Schools Burlington City
School District Burlington City Schools
Others
Senior Community No
Tax ID 05-00222-00090
Ownership Fee Simple
Security Features Security System
Acceptable Financing Conventional, VA, FHA 203(b)
Listing Terms Conventional, VA, FHA 203(b)
Financing Conventional,VA,FHA 203(b)
Read Less
Want to know what your home might be worth? Contact us for a FREE valuation!

Our team is ready to help you sell your home for the highest possible price ASAP

Bought with George L Archut • Herron Real Estate

GET MORE INFORMATION





