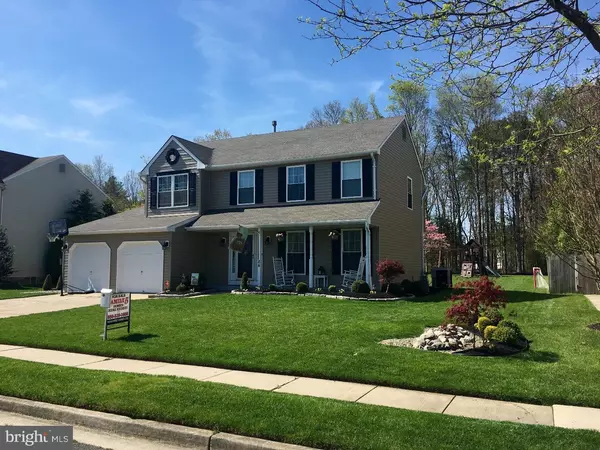$262,500
$259,999
1.0%For more information regarding the value of a property, please contact us for a free consultation.
84 LARKSPUR CIR Sicklerville, NJ 08081
4 Beds
3 Baths
1,919 SqFt
Key Details
Sold Price $262,500
Property Type Single Family Home
Sub Type Detached
Listing Status Sold
Purchase Type For Sale
Square Footage 1,919 sqft
Price per Sqft $136
Subdivision Woods Edge
MLS Listing ID 1002389832
Sold Date 06/29/16
Style Colonial
Bedrooms 4
Full Baths 2
Half Baths 1
HOA Y/N N
Abv Grd Liv Area 1,919
Originating Board TREND
Year Built 2000
Annual Tax Amount $8,151
Tax Year 2015
Lot Size 10,500 Sqft
Acres 0.24
Lot Dimensions 75X140
Property Description
Looking for the perfect home? Here it is!! Step inside this beautiful 4Bdrm/2.5Bath Colonial home and be greeted by warm hardwood floors that extend from the front door straight thru to the kitchen. Enjoy the sunken family room with hardwood flooring and fireplace, and a formal living and dining room. There is custom crown molding, NEW neutral carpeting, sunny & bright kitchen w/upgraded cabinets and appliances. The full finished basement offers room for entertaining and additional space for storage with all new carpeting. Upstairs has your spacious master suite with cathedral ceilings, and a walk-in closet, and three additional bdrms. Step outside onto your 24x16 covered patio and enjoy your large beautiful wooded backyard with two sheds and a swing set. Many conveniences abound such as gas heat/central air, sprinkler system, and a two car garage. This home has been very well maintained, with the following updated in 2015 ? NEW- Roof,New Windows, New Siding, and a NEW high efficiency Heating & Cooling system. A solar system has also been installed and leased through Solar City. Home is located on a large premium lot, and priced to sell. Truly a beautiful home. Solar Panels can be removed if the buyer would prefer.
Location
State NJ
County Camden
Area Gloucester Twp (20415)
Zoning R3
Rooms
Other Rooms Living Room, Dining Room, Primary Bedroom, Bedroom 2, Bedroom 3, Kitchen, Family Room, Bedroom 1, Laundry, Other, Attic
Basement Full, Unfinished
Interior
Interior Features Primary Bath(s), Butlers Pantry, Sprinkler System, Kitchen - Eat-In
Hot Water Natural Gas
Heating Gas, Forced Air, Energy Star Heating System
Cooling Central A/C, Energy Star Cooling System
Flooring Wood, Fully Carpeted, Vinyl
Fireplaces Number 1
Equipment Oven - Self Cleaning, Disposal
Fireplace Y
Appliance Oven - Self Cleaning, Disposal
Heat Source Natural Gas
Laundry Basement
Exterior
Exterior Feature Patio(s), Porch(es)
Parking Features Garage Door Opener
Garage Spaces 5.0
Utilities Available Cable TV
Water Access N
Roof Type Shingle
Accessibility None
Porch Patio(s), Porch(es)
Total Parking Spaces 5
Garage N
Building
Lot Description Trees/Wooded, Front Yard, Rear Yard, SideYard(s)
Story 2
Foundation Concrete Perimeter
Sewer Public Sewer
Water Public
Architectural Style Colonial
Level or Stories 2
Additional Building Above Grade
Structure Type Cathedral Ceilings
New Construction N
Schools
High Schools Timber Creek
School District Black Horse Pike Regional Schools
Others
Senior Community No
Tax ID 15-18605-00017
Ownership Fee Simple
Security Features Security System
Acceptable Financing Conventional, VA, FHA 203(b)
Listing Terms Conventional, VA, FHA 203(b)
Financing Conventional,VA,FHA 203(b)
Read Less
Want to know what your home might be worth? Contact us for a FREE valuation!

Our team is ready to help you sell your home for the highest possible price ASAP

Bought with Cheryl M Dare • Keller Williams Realty - Washington Township
GET MORE INFORMATION





