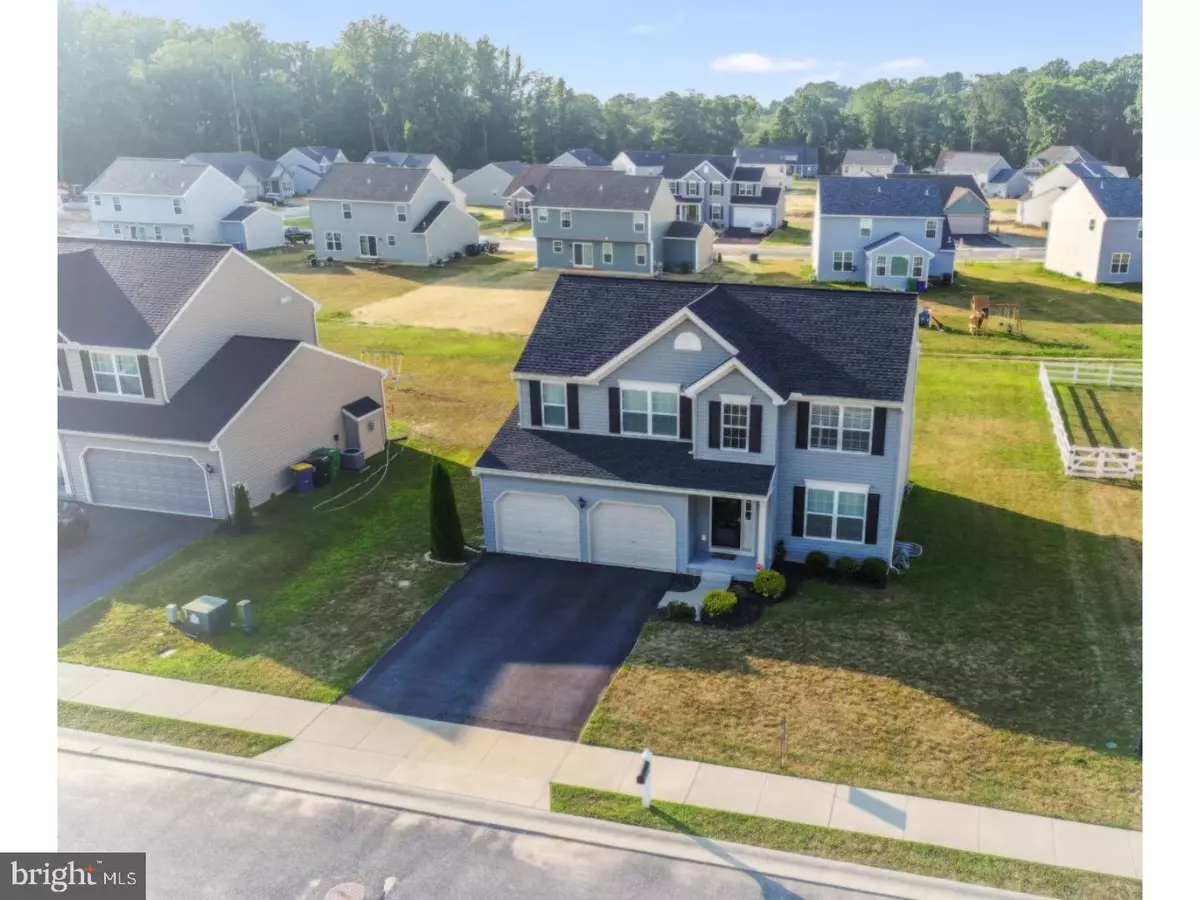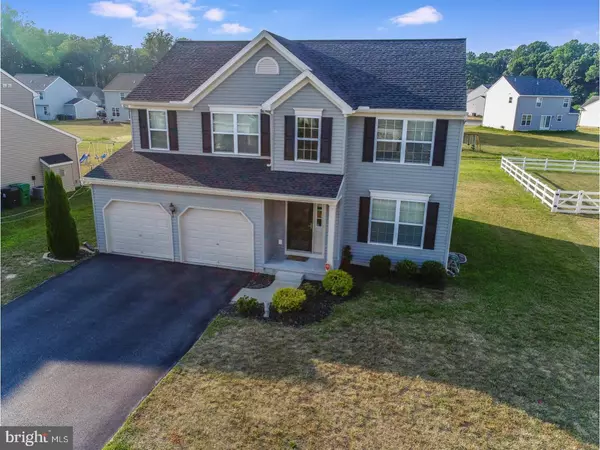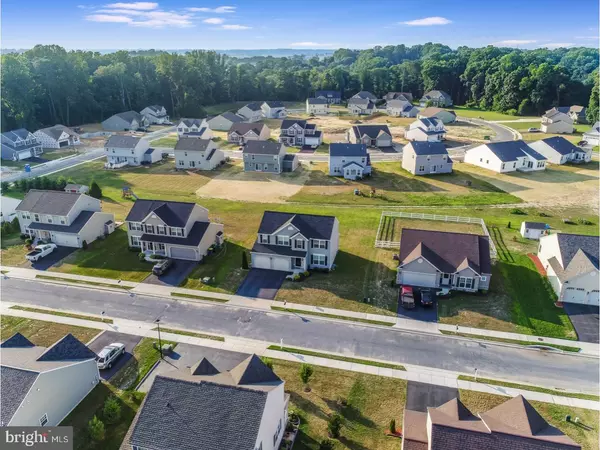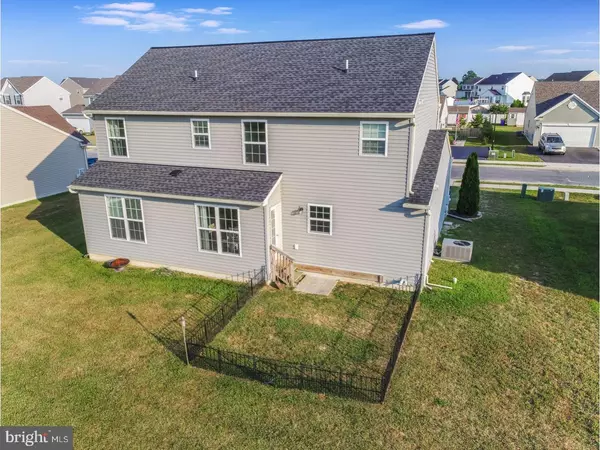$247,500
$249,800
0.9%For more information regarding the value of a property, please contact us for a free consultation.
72 PAIGE PL Felton, DE 19946
4 Beds
3 Baths
2,011 SqFt
Key Details
Sold Price $247,500
Property Type Single Family Home
Sub Type Detached
Listing Status Sold
Purchase Type For Sale
Square Footage 2,011 sqft
Price per Sqft $123
Subdivision Courseys Point
MLS Listing ID 1001980690
Sold Date 08/31/18
Style Contemporary
Bedrooms 4
Full Baths 2
Half Baths 1
HOA Fees $8/ann
HOA Y/N Y
Abv Grd Liv Area 2,011
Originating Board TREND
Year Built 2013
Annual Tax Amount $1,039
Tax Year 2017
Lot Size 10,423 Sqft
Acres 0.24
Lot Dimensions 78X133
Property Sub-Type Detached
Property Description
R-10261 Beautiful 2-story contemporary home in meticulous condition located in the popular Coursey's Point community. Why wait to build when you can move into this newer home that has everything done for you! Open modern floor plan is light filled making this spacious home warm and inviting. The kitchen is equipped with stainless appliances which includes a gas range, large pantry, double sink and is open to the breakfast room and great room. The breakfast room has a rear door so you can easily access the large back yard making it convenient for grilling and entertaining. Master bedroom has a trey ceiling, walk in closet and full master bath with a double sink and linen closet. The laundry room is located on the upper floor for convenience. The unfinished WALK OUT basement has already been plumbed for a full bath and is great for storage or you could finish it for additional living space. Low HOA fees, centrally located to all three major roads RT. 1, Rt.13 and Rt. 113 which makes an easy commute either North to Dover or South to the beaches. Community has public water and public sewer and is USDA eligible! PRICED TO SELL
Location
State DE
County Kent
Area Lake Forest (30804)
Zoning AC
Rooms
Other Rooms Living Room, Primary Bedroom, Bedroom 2, Bedroom 3, Kitchen, Family Room, Bedroom 1, Laundry, Other, Attic
Basement Full, Unfinished, Outside Entrance
Interior
Interior Features Primary Bath(s), Kitchen - Island, Butlers Pantry, Ceiling Fan(s), Stall Shower, Dining Area
Hot Water Natural Gas
Heating Gas
Cooling Central A/C
Flooring Wood, Fully Carpeted
Fireplaces Number 1
Equipment Built-In Range, Oven - Self Cleaning, Dishwasher
Fireplace Y
Window Features Energy Efficient
Appliance Built-In Range, Oven - Self Cleaning, Dishwasher
Heat Source Natural Gas
Laundry Upper Floor
Exterior
Exterior Feature Porch(es)
Garage Spaces 2.0
Utilities Available Cable TV
Water Access N
Roof Type Pitched
Accessibility None
Porch Porch(es)
Total Parking Spaces 2
Garage N
Building
Lot Description Open, Front Yard, Rear Yard, SideYard(s)
Story 2
Foundation Concrete Perimeter
Sewer Public Sewer
Water Public
Architectural Style Contemporary
Level or Stories 2
Additional Building Above Grade
New Construction N
Schools
High Schools Lake Forest
School District Lake Forest
Others
Senior Community No
Tax ID MD-00-15002-01-5500-000
Ownership Fee Simple
Acceptable Financing Conventional, VA, FHA 203(b), USDA
Listing Terms Conventional, VA, FHA 203(b), USDA
Financing Conventional,VA,FHA 203(b),USDA
Read Less
Want to know what your home might be worth? Contact us for a FREE valuation!

Our team is ready to help you sell your home for the highest possible price ASAP

Bought with CHRISTINE GRACE • Coldwell Banker Resort Realty - Seaford
GET MORE INFORMATION





