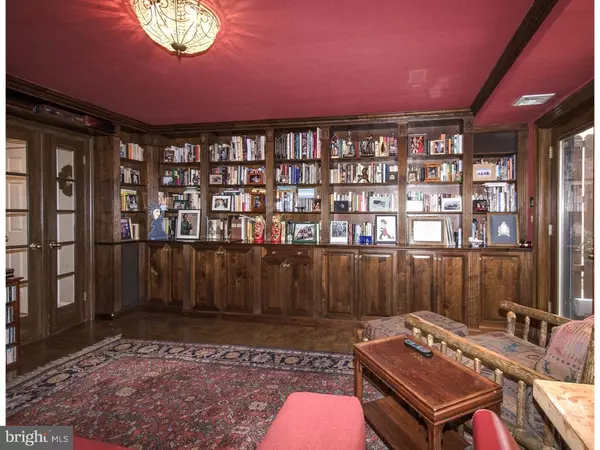$1,435,000
$1,495,000
4.0%For more information regarding the value of a property, please contact us for a free consultation.
2057 LOMBARD ST Philadelphia, PA 19146
4 Beds
4 Baths
3,085 SqFt
Key Details
Sold Price $1,435,000
Property Type Townhouse
Sub Type Interior Row/Townhouse
Listing Status Sold
Purchase Type For Sale
Square Footage 3,085 sqft
Price per Sqft $465
Subdivision Rittenhouse Square
MLS Listing ID 1002386156
Sold Date 10/24/16
Style Contemporary,Traditional
Bedrooms 4
Full Baths 3
Half Baths 1
HOA Y/N N
Abv Grd Liv Area 3,085
Originating Board TREND
Year Built 1992
Annual Tax Amount $11,847
Tax Year 2016
Lot Size 1,192 Sqft
Acres 0.03
Lot Dimensions 17.53X68
Property Description
Spacious & Elegant 4 story townhouse in Rittenhouse, built by Kostas Macos. Enter into a 30 ft. marble entry, garage, coat closet and mechanical/storage room. Entry level offers French doors to a gracious library with a wall of storage, extensive custom cabinetry and French doors opening out to a spectacular customized container garden with Trex fencing, a Rain Bird watering system and custom tiled floor. Gorgeous sun filled 2nd floor for entertaining; living room w/ 10 ft. ceilings, fireplace flanked by French doors to a smaller deck , custom 12? dentil molding throughout, Open Dining Room, Eat-in custom kitchen with south facing windows brings in an abundant about of sunlight. Kitchen equipped w/a 6 burner Wolf dual fuel, convection, 48? professional range, Wolf range hood, Sub-Zero, Wolf Micro, Fisher & Playkel dishwasher, custom sink by Julian, custom cabinetry, Calcutta marble countertops & back splash, Swarovksy crystal light fixtures. 3rd & 4TH floor make up of 4 bedrooms and 3 baths. 3rd fl., rear bedroom suite has 8 feet of closets, white marble bath, and walk-in closet, front 2nd bedroom, marble hall bath and linen closet. 4th fl., rear MBR Suite w/ 16 ft. of wall closets + outfitted walk-in closet, Travertine spa bath with shower stall, whirlpool tub, double sinks. Front bedroom has a laundry closet w/ LG front loaders and a wet bar for roof deck. Large deck with access to electric & water has 360 degree unobstructed views of the city and skyline. Location! Location! Location!
Location
State PA
County Philadelphia
Area 19146 (19146)
Zoning R10
Rooms
Other Rooms Living Room, Dining Room, Primary Bedroom, Bedroom 2, Bedroom 3, Kitchen, Family Room, Bedroom 1, Laundry
Interior
Interior Features Primary Bath(s), Kitchen - Island, Butlers Pantry, Wet/Dry Bar, Intercom, Stall Shower, Kitchen - Eat-In
Hot Water Natural Gas
Heating Gas, Forced Air
Cooling Central A/C
Flooring Wood
Fireplaces Number 1
Equipment Built-In Range, Oven - Double, Oven - Self Cleaning, Dishwasher, Refrigerator, Disposal, Built-In Microwave
Fireplace Y
Appliance Built-In Range, Oven - Double, Oven - Self Cleaning, Dishwasher, Refrigerator, Disposal, Built-In Microwave
Heat Source Natural Gas
Laundry Main Floor, Upper Floor
Exterior
Exterior Feature Balcony
Parking Features Garage Door Opener
Garage Spaces 1.0
Utilities Available Cable TV
Water Access N
Roof Type Flat,Pitched
Accessibility None
Porch Balcony
Attached Garage 1
Total Parking Spaces 1
Garage Y
Building
Lot Description Rear Yard
Story 3+
Foundation Concrete Perimeter
Sewer Public Sewer
Water Public
Architectural Style Contemporary, Traditional
Level or Stories 3+
Additional Building Above Grade
Structure Type 9'+ Ceilings
New Construction N
Schools
School District The School District Of Philadelphia
Others
Tax ID 081136710
Ownership Fee Simple
Security Features Security System
Read Less
Want to know what your home might be worth? Contact us for a FREE valuation!

Our team is ready to help you sell your home for the highest possible price ASAP

Bought with John S Duffy • Duffy Real Estate-Narberth
GET MORE INFORMATION





