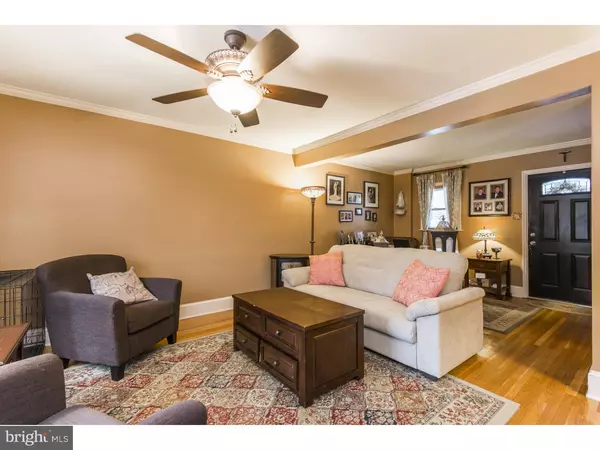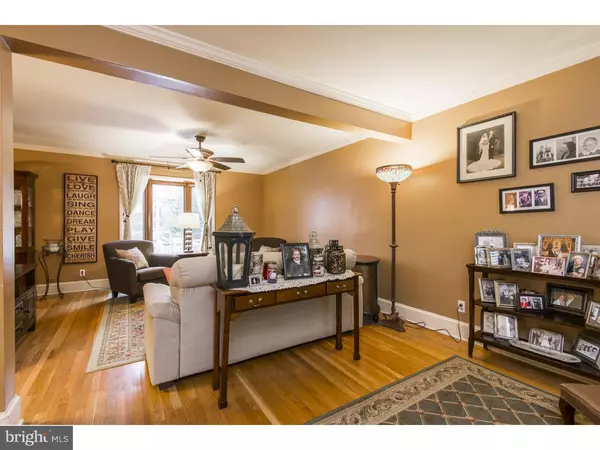$375,000
$379,980
1.3%For more information regarding the value of a property, please contact us for a free consultation.
900 GLENROY RD Philadelphia, PA 19128
4 Beds
2 Baths
2,266 SqFt
Key Details
Sold Price $375,000
Property Type Single Family Home
Sub Type Detached
Listing Status Sold
Purchase Type For Sale
Square Footage 2,266 sqft
Price per Sqft $165
Subdivision Andorra
MLS Listing ID 1002381350
Sold Date 07/29/16
Style Colonial
Bedrooms 4
Full Baths 1
Half Baths 1
HOA Y/N N
Abv Grd Liv Area 2,266
Originating Board TREND
Year Built 1950
Annual Tax Amount $4,009
Tax Year 2016
Lot Size 8,900 Sqft
Acres 0.2
Lot Dimensions 112X140
Property Description
This is a one of a kind Andorra home. Enter this beautiful 4 Bedroom, 1 & 1/2 bath home through the traditional living room is large and open with large picture windows and gleaming hardwood floors, New kitchen with granite counter tops, stainless steel appliances and large island overlooking the dining room which boasts beautiful wood built in cabinetry. Off of the kitchen is the sun room a great place to enjoy your morning coffee and the beauty of the outdoors while still being in the comfort of your home. Walk a few steps down from the dining room into the large family room with pellet stove which makes it extra cozy. The family room overlooks the rear yard and patio. This house keeps going...There is a finished basement with separate large laundry/utility area. The 2nd floor has 4 large bedrooms and a full bathroom all with the original hardwood flooring beautifully maintained. Off Street parking, central air, first floor powder room, rear yard with entertaining space and storage shed. Home backs up to local easement area which adds additional outdoor space an big open area to run, play etc... Easy access to transportation and Fairmount Park.
Location
State PA
County Philadelphia
Area 19128 (19128)
Zoning RSD3
Rooms
Other Rooms Living Room, Dining Room, Master Bedroom, Bedroom 2, Bedroom 3, Kitchen, Family Room, Bedroom 1, Laundry, Other
Basement Full
Interior
Interior Features Kitchen - Island, Kitchen - Eat-In
Hot Water Natural Gas
Heating Gas, Forced Air
Cooling Central A/C
Flooring Wood, Fully Carpeted
Fireplaces Number 1
Fireplace Y
Heat Source Natural Gas
Laundry Lower Floor
Exterior
Exterior Feature Deck(s), Patio(s)
Water Access N
Accessibility None
Porch Deck(s), Patio(s)
Garage N
Building
Story 2
Sewer Public Sewer
Water Public
Architectural Style Colonial
Level or Stories 2
Additional Building Above Grade
New Construction N
Schools
School District The School District Of Philadelphia
Others
Senior Community No
Tax ID 214092900
Ownership Fee Simple
Read Less
Want to know what your home might be worth? Contact us for a FREE valuation!

Our team is ready to help you sell your home for the highest possible price ASAP

Bought with Marguerite K Stokes • Elfant Wissahickon-Chestnut Hill

GET MORE INFORMATION





