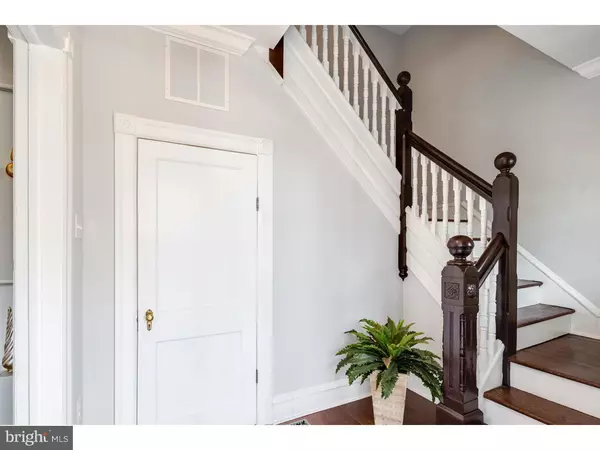$654,000
$689,000
5.1%For more information regarding the value of a property, please contact us for a free consultation.
40 ESTAUGH AVE Haddonfield, NJ 08033
5 Beds
4 Baths
2,874 SqFt
Key Details
Sold Price $654,000
Property Type Single Family Home
Sub Type Detached
Listing Status Sold
Purchase Type For Sale
Square Footage 2,874 sqft
Price per Sqft $227
Subdivision Elizabeth Haddon
MLS Listing ID 1002381892
Sold Date 04/15/16
Style Victorian
Bedrooms 5
Full Baths 3
Half Baths 1
HOA Y/N N
Abv Grd Liv Area 2,874
Originating Board TREND
Year Built 1910
Annual Tax Amount $12,081
Tax Year 2015
Lot Size 9,918 Sqft
Acres 0.23
Lot Dimensions 58X171
Property Description
Enjoy Victorian charm without sacrificing new home creature-comforts in this restored and updated Haddonfield home on a quiet street in the renowned National Blue Ribbon Elizabeth Haddon School District; a block from downtown, the PATCO, schools, and places of worship. A wrap-around porch and restored transom window over the original front door greets visitors as they enter. The large front great room has a side bay window and a sophisticated, linear fireplace with built-in television alcove. An adjacent dining room boasts original, paneled-pocket doors with restored intricate hardware, a gorgeous crystal chandelier and ceiling medallion, and solid wood wainscoting. Both rooms flow into the newly renovated kitchen that features white and grey-flecked granite countertops, under-cabinet lighting and Carrara marble subway-tile backslash throughout. In the middle, sits a nine foot island with a breakfast bar, five-burner, gas cook top, retractable exhaust fan and two large, sparkling pendant lanterns. This kitchen is accented by new Bosch stainless steel appliances, double stainless steel farmhouse-sink and an under-counter wine refrigerator - making the first floor dinner-party ready! An office or mudroom and ample powder room, and large front-hall closet complete the first floor amenities. Climb the original oak staircase highlighted by decorative carving and restored newel post finials, to second and third floors where refinished floors, new wall to wall carpeting adorn a total of five bedrooms. The Master bedroom features partner closets with built-ins and French doors, adding to the luxury of a roomy master bath completely renovated in Carrara marble, a large marble shower, a slipper-tub with claw feet, and a double sink with handsome cherrywood vanity. A princess suite with full bath is accented by honeycomb floor-tile and subway wall-tile. The second story hall has an additional full bath with beautifully restored original tile and shower. The third floor bedroom offers new wall-to-wall carpeting, separate HVAC area, and separate room for a studio, office, gym or playroom. All systems/mechanicals in the house have been updated, entirely new custom, energy-efficient windows, a high-efficiency water heater, hard-wired smoke detectors and a dual-zone HVAC system. The large, newly sodded backyard (with detached garage) is ready for grilling and outdoor company with an already installed gas line. The best of both worlds home! See it today!
Location
State NJ
County Camden
Area Haddonfield Boro (20417)
Zoning RES
Rooms
Other Rooms Living Room, Dining Room, Primary Bedroom, Bedroom 2, Bedroom 3, Kitchen, Bedroom 1, Other, Attic
Basement Full, Unfinished
Interior
Interior Features Primary Bath(s), Kitchen - Island, Ceiling Fan(s), Kitchen - Eat-In
Hot Water Natural Gas
Heating Gas, Forced Air
Cooling Central A/C
Flooring Wood, Fully Carpeted, Tile/Brick, Marble
Fireplaces Number 1
Fireplaces Type Gas/Propane
Equipment Cooktop, Oven - Wall, Oven - Double, Oven - Self Cleaning, Dishwasher, Refrigerator, Disposal, Energy Efficient Appliances, Built-In Microwave
Fireplace Y
Window Features Energy Efficient,Replacement
Appliance Cooktop, Oven - Wall, Oven - Double, Oven - Self Cleaning, Dishwasher, Refrigerator, Disposal, Energy Efficient Appliances, Built-In Microwave
Heat Source Natural Gas
Laundry Upper Floor
Exterior
Exterior Feature Porch(es)
Garage Spaces 4.0
Utilities Available Cable TV
Water Access N
Roof Type Shingle
Accessibility None
Porch Porch(es)
Total Parking Spaces 4
Garage Y
Building
Story 2.5
Foundation Brick/Mortar
Sewer Public Sewer
Water Public
Architectural Style Victorian
Level or Stories 2.5
Additional Building Above Grade
Structure Type 9'+ Ceilings
New Construction N
Schools
Elementary Schools Elizabeth Haddon
Middle Schools Haddonfield
High Schools Haddonfield Memorial
School District Haddonfield Borough Public Schools
Others
Senior Community No
Tax ID 17-00105-00008
Ownership Fee Simple
Acceptable Financing Conventional, VA, FHA 203(b)
Listing Terms Conventional, VA, FHA 203(b)
Financing Conventional,VA,FHA 203(b)
Read Less
Want to know what your home might be worth? Contact us for a FREE valuation!

Our team is ready to help you sell your home for the highest possible price ASAP

Bought with Gary R Vermaat • Lenny Vermaat & Leonard Inc. Realtors Inc

GET MORE INFORMATION





