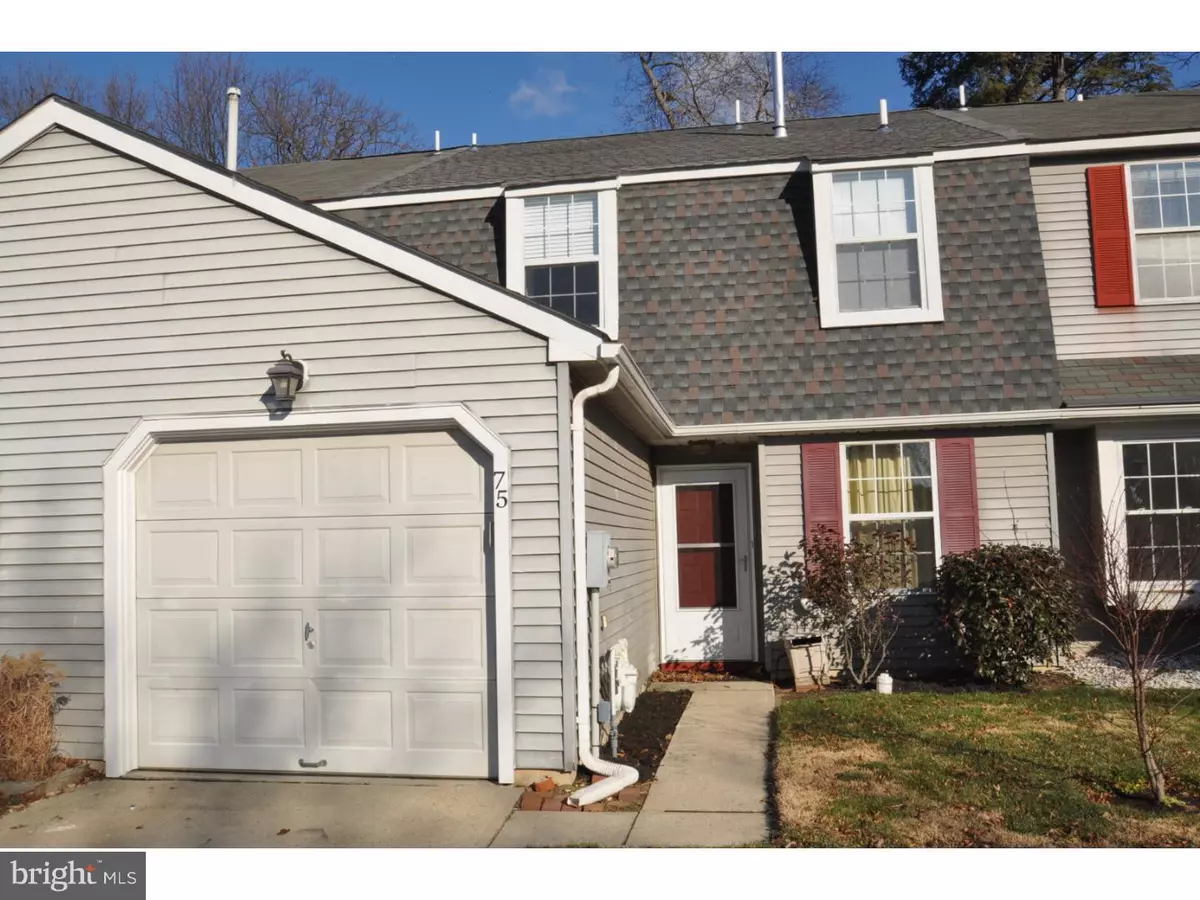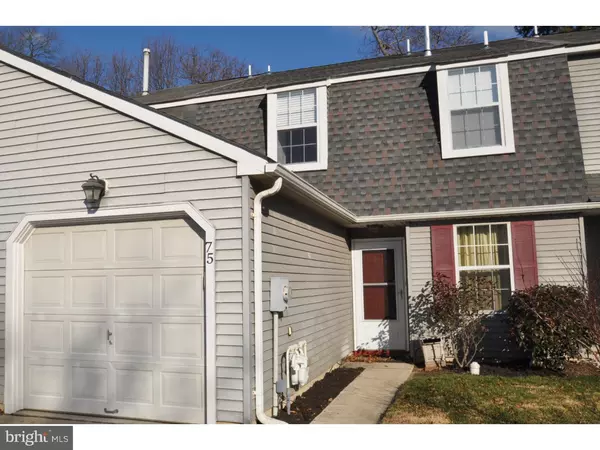$166,000
$170,000
2.4%For more information regarding the value of a property, please contact us for a free consultation.
75 RIVER BANK DR Roebling, NJ 08554
2 Beds
2 Baths
1,428 SqFt
Key Details
Sold Price $166,000
Property Type Townhouse
Sub Type Interior Row/Townhouse
Listing Status Sold
Purchase Type For Sale
Square Footage 1,428 sqft
Price per Sqft $116
Subdivision Rivers Edge
MLS Listing ID 1002376766
Sold Date 03/01/16
Style Colonial
Bedrooms 2
Full Baths 1
Half Baths 1
HOA Y/N N
Abv Grd Liv Area 1,428
Originating Board TREND
Year Built 1986
Annual Tax Amount $4,087
Tax Year 2015
Lot Size 2,520 Sqft
Acres 0.06
Lot Dimensions 24X105
Property Description
Nestled on the banks of the Delaware, the Rivers Edge townhome community has no HOA fees and no flood insurance needed. Fantastic opportunity to own an updated, upgraded townhome that backs to the water. Eat-in kitchen features full appliance package, pantry, upgraded cabinets and tile floor. Relax in the Living room in front of your fireplace. Dining room gives you access to your paver patio. Updated half bath and office/den/ study completes the first floor. The spacious master bedroom features a sitting area, linen closet plus a walk in closet. The second bedroom also boasts a large walk in closet. Jack n Jill updated bath and convenient 2nd floor laundry. New roof(2015) and newer hot water tank with 25 year transferable warranty. Enjoy the views of the Delaware from almost every room. Schedule your appointment today!
Location
State NJ
County Burlington
Area Florence Twp (20315)
Zoning RESID
Rooms
Other Rooms Living Room, Dining Room, Primary Bedroom, Kitchen, Bedroom 1, Laundry, Other, Attic
Interior
Interior Features Butlers Pantry, Kitchen - Eat-In
Hot Water Natural Gas
Heating Gas, Forced Air
Cooling Central A/C
Flooring Fully Carpeted, Tile/Brick
Fireplaces Number 1
Equipment Oven - Self Cleaning, Dishwasher, Built-In Microwave
Fireplace Y
Appliance Oven - Self Cleaning, Dishwasher, Built-In Microwave
Heat Source Natural Gas
Laundry Upper Floor
Exterior
Exterior Feature Patio(s)
Garage Spaces 3.0
Accessibility None
Porch Patio(s)
Attached Garage 1
Total Parking Spaces 3
Garage Y
Building
Story 2
Sewer Public Sewer
Water Public
Architectural Style Colonial
Level or Stories 2
Additional Building Above Grade
New Construction N
Schools
High Schools Florence Township Memorial
School District Florence Township Public Schools
Others
Senior Community No
Tax ID 15-00098 06-00030
Ownership Fee Simple
Acceptable Financing Conventional, VA, FHA 203(b)
Listing Terms Conventional, VA, FHA 203(b)
Financing Conventional,VA,FHA 203(b)
Read Less
Want to know what your home might be worth? Contact us for a FREE valuation!

Our team is ready to help you sell your home for the highest possible price ASAP

Bought with Thomas P. Duffy • Keller Williams Realty - Washington Township

GET MORE INFORMATION





