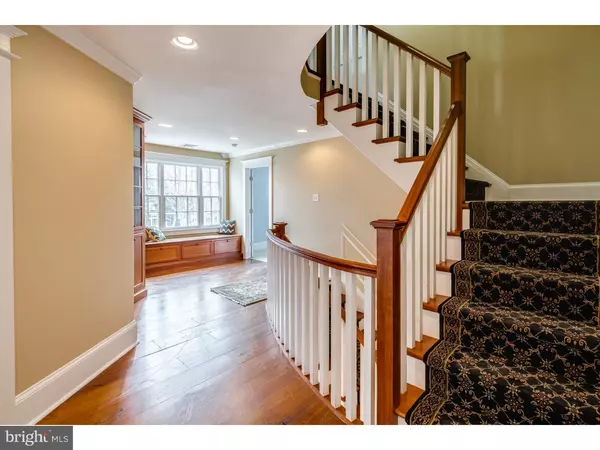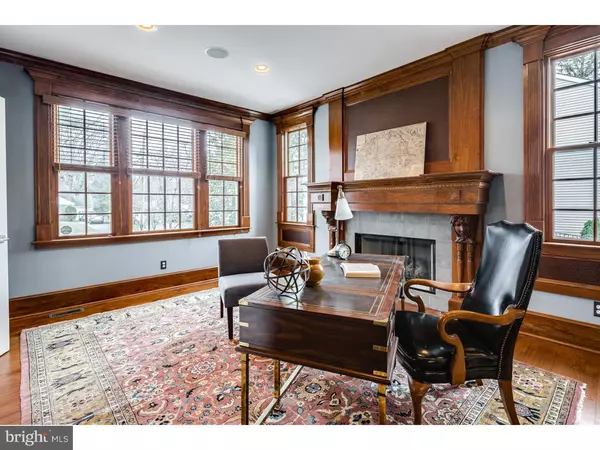$1,180,000
$1,249,000
5.5%For more information regarding the value of a property, please contact us for a free consultation.
567 CHEWS LANDING RD Haddonfield, NJ 08033
5 Beds
6 Baths
7,000 SqFt
Key Details
Sold Price $1,180,000
Property Type Single Family Home
Sub Type Detached
Listing Status Sold
Purchase Type For Sale
Square Footage 7,000 sqft
Price per Sqft $168
Subdivision None Available
MLS Listing ID 1002374514
Sold Date 09/30/16
Style French
Bedrooms 5
Full Baths 4
Half Baths 2
HOA Y/N N
Abv Grd Liv Area 6,000
Originating Board TREND
Year Built 2005
Annual Tax Amount $43,991
Tax Year 2015
Lot Size 0.478 Acres
Acres 0.48
Lot Dimensions 100X208
Property Description
Magnificent home on prestigious Chews Landing Road in Haddonfield. Award winning school district and incredible town complement this beautiful home. Situated on a private lot, this home boasts solid cedar shakes, cultured stone and a Majestic Slate roof. Custom mahogany front doors and covered stone front porch are only the beginning. First floor layout flows beautifully for entertaining while work areas allow for some private space. First floor formal office with fireplace and custom woodwork is adjacent to a library, den or meeting room. For gathering and entertaining, there is a large living room with doors to the backyard deck, a large dining room, family room with fireplace and huge eat-in kitchen. Great circular flow! Dining room features a butler's pantry with wine refrigerator and custom cabinetry. The gourmet kitchen boasts an AGA cooktop and ovens, two sinks, sub zero refrigerator, leathered granite counters and incredible English cabinetry. Bar stool seating and adjacent eating area with doors to the backyard. Additional walk-in pantry for even more kitchen storage. Designed by Thom Wagner and built by Tricon Development Group, the owners then added 300k of improvements including finishing the 3rd floor as great open bedroom, or recreation room and full bath; perfect for an in-law suite or au pair. They also finished the basement with theatre room, high end wet bar with custom cabinets and appliances, an office, a playroom, a cedar closet and powder room.Additionally, they built the beautiful outdoor living space with stone walls, slate patio, fireplace, and built-in gas grill. More Great News! The new assessment is $1,395,000 and estimated taxes based on the 2015 tax rate are $39,646. Taxes could change depending on 2016 tax rate. Hard to find this quality home, this much space, this prestigious location and all in an incredible school system and town!!
Location
State NJ
County Camden
Area Haddonfield Boro (20417)
Zoning RES
Rooms
Other Rooms Living Room, Dining Room, Primary Bedroom, Bedroom 2, Bedroom 3, Kitchen, Family Room, Bedroom 1, Laundry, Other
Basement Full, Fully Finished
Interior
Interior Features Primary Bath(s), Kitchen - Island, Butlers Pantry, Ceiling Fan(s), Attic/House Fan, Stain/Lead Glass, WhirlPool/HotTub, Sauna, Wood Stove, Central Vacuum, Wet/Dry Bar, Stall Shower, Dining Area
Hot Water Natural Gas
Heating Gas, Forced Air
Cooling Central A/C
Flooring Wood, Fully Carpeted, Tile/Brick, Stone
Fireplaces Type Marble, Stone, Gas/Propane
Equipment Commercial Range, Dishwasher, Refrigerator, Disposal
Fireplace N
Window Features Bay/Bow
Appliance Commercial Range, Dishwasher, Refrigerator, Disposal
Heat Source Natural Gas
Laundry Main Floor
Exterior
Exterior Feature Deck(s), Patio(s), Porch(es)
Parking Features Inside Access, Garage Door Opener
Garage Spaces 5.0
Utilities Available Cable TV
Water Access N
Roof Type Shingle,Slate
Accessibility None
Porch Deck(s), Patio(s), Porch(es)
Attached Garage 2
Total Parking Spaces 5
Garage Y
Building
Lot Description Level, Front Yard, Rear Yard, SideYard(s)
Story 3+
Foundation Concrete Perimeter
Sewer Public Sewer
Water Public
Architectural Style French
Level or Stories 3+
Additional Building Above Grade, Below Grade
Structure Type Cathedral Ceilings,9'+ Ceilings
New Construction N
Schools
Elementary Schools Elizabeth Haddon
Middle Schools Haddonfield
High Schools Haddonfield Memorial
School District Haddonfield Borough Public Schools
Others
Senior Community No
Tax ID 17-00085-00001
Ownership Fee Simple
Security Features Security System
Acceptable Financing Conventional
Listing Terms Conventional
Financing Conventional
Read Less
Want to know what your home might be worth? Contact us for a FREE valuation!

Our team is ready to help you sell your home for the highest possible price ASAP

Bought with Virginia Garra • BHHS Fox & Roach - Haddonfield
GET MORE INFORMATION





