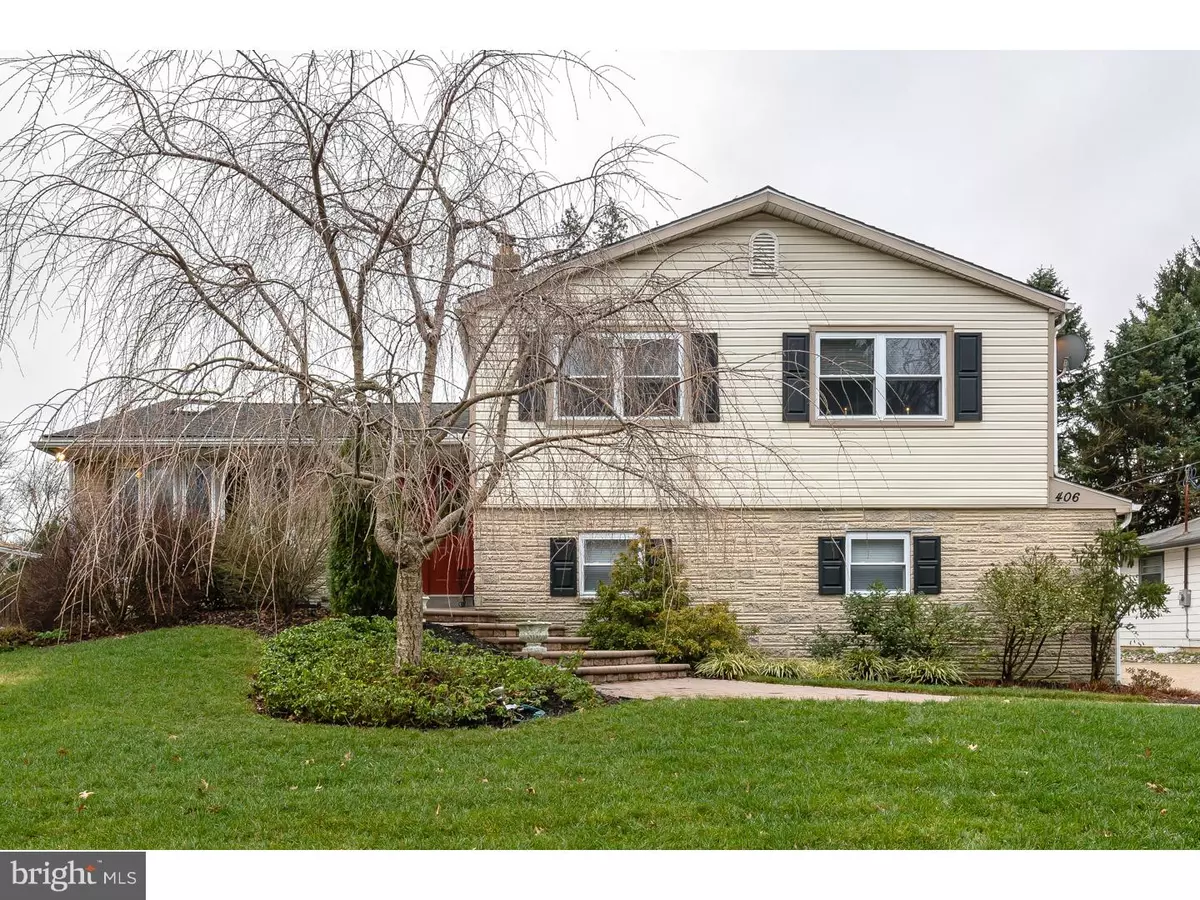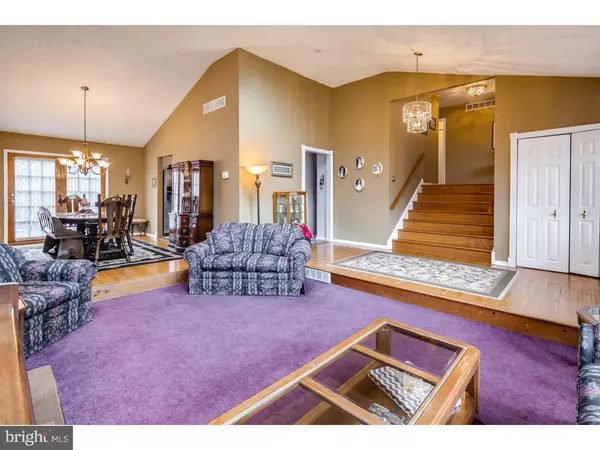$257,500
$267,500
3.7%For more information regarding the value of a property, please contact us for a free consultation.
406 BELMONT DR Cherry Hill, NJ 08002
3 Beds
3 Baths
2,242 SqFt
Key Details
Sold Price $257,500
Property Type Single Family Home
Sub Type Detached
Listing Status Sold
Purchase Type For Sale
Square Footage 2,242 sqft
Price per Sqft $114
Subdivision Cherry Hill Estate
MLS Listing ID 1002372392
Sold Date 07/11/16
Style Contemporary
Bedrooms 3
Full Baths 2
Half Baths 1
HOA Y/N N
Abv Grd Liv Area 2,242
Originating Board TREND
Year Built 1965
Annual Tax Amount $8,509
Tax Year 2015
Lot Size 9,875 Sqft
Acres 0.23
Lot Dimensions 79X125
Property Description
Proudly presenting this beautifully maintained home in desirable Cherry Hill Estate. The wonderful curb appeal draws you to the gorgeous paver walkway and stairs to the the welcoming double doorway entry. Featuring Hardwood Floors throughout this lovely home, the Living Room and Dining Room spaces with Vaulted Ceilings have a very spacious feel and include Surround Sound Speakers. There are French Doors off the Dining Room area which lead to a Large Two-Tiered Deck. The updated Kitchen with Stainless Steel Appliances is very functional and has a great Butcher Block top on the counters and the built-in island seating. The upper level has an attractive Master Bedroom En Suite and Large Walk-In Closet. All of the Bedrooms are generously sized with roomy closets and ceiling fan light fixtures. The second Full Bath includes a Jacuzzi tub and double sink vanity. The lower level is a comfortable space with a cozy brick wood-burning fireplace and sliders to the lower level of the deck and Fully Fenced Rear Yard. There is also a Large Laundry Room with Storage, Half Bath and access to the garage. Some additional plusses to this property are a 1-Year-Old Roof, Stone and Newer Siding Exterior, Updated Windows, Side-Turned Two Car Garage, Double-Wide Driveway and Additional Storage Shed. The highly-rated Cherry Hill School District, being within walking distance to Houses of Worship, in close proximity to Cherry Hill Mall and Center City Philadelphia add to the location appeal. Don't miss this one!
Location
State NJ
County Camden
Area Cherry Hill Twp (20409)
Zoning RES
Rooms
Other Rooms Living Room, Dining Room, Primary Bedroom, Bedroom 2, Kitchen, Family Room, Bedroom 1, Laundry, Attic
Interior
Interior Features Kitchen - Island, Skylight(s), Ceiling Fan(s), Kitchen - Eat-In
Hot Water Natural Gas
Heating Gas, Forced Air
Cooling Central A/C
Flooring Wood, Fully Carpeted, Tile/Brick
Fireplaces Number 1
Fireplaces Type Brick
Fireplace Y
Heat Source Natural Gas
Laundry Lower Floor
Exterior
Exterior Feature Deck(s)
Garage Spaces 2.0
Fence Other
Utilities Available Cable TV
Water Access N
Roof Type Shingle
Accessibility None
Porch Deck(s)
Attached Garage 2
Total Parking Spaces 2
Garage Y
Building
Story 2
Sewer Public Sewer
Water Public
Architectural Style Contemporary
Level or Stories 2
Additional Building Above Grade
Structure Type Cathedral Ceilings,High
New Construction N
Schools
Elementary Schools Joyce Kilmer
Middle Schools Carusi
High Schools Cherry Hill High - West
School District Cherry Hill Township Public Schools
Others
Senior Community No
Tax ID 09-00285 17-00016
Ownership Fee Simple
Acceptable Financing Conventional, VA, FHA 203(b)
Listing Terms Conventional, VA, FHA 203(b)
Financing Conventional,VA,FHA 203(b)
Read Less
Want to know what your home might be worth? Contact us for a FREE valuation!

Our team is ready to help you sell your home for the highest possible price ASAP

Bought with Elyse M Greenberg • Weichert Realtors-Cherry Hill
GET MORE INFORMATION





