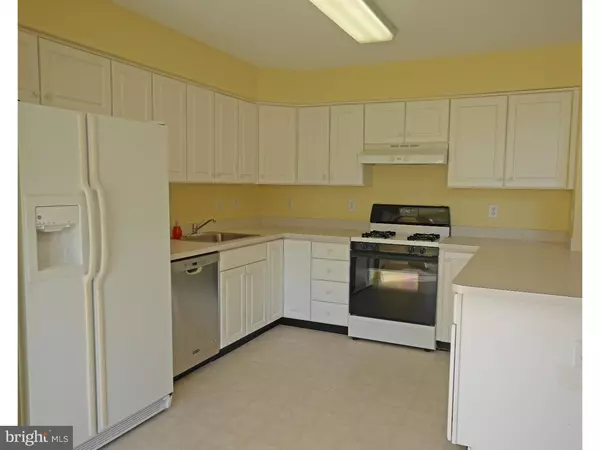$269,900
$269,900
For more information regarding the value of a property, please contact us for a free consultation.
27 LEIGHTON DR Mount Laurel, NJ 08054
3 Beds
3 Baths
2,000 SqFt
Key Details
Sold Price $269,900
Property Type Townhouse
Sub Type Interior Row/Townhouse
Listing Status Sold
Purchase Type For Sale
Square Footage 2,000 sqft
Price per Sqft $134
Subdivision Stonegate
MLS Listing ID 1002372408
Sold Date 02/25/16
Style Contemporary,Traditional
Bedrooms 3
Full Baths 2
Half Baths 1
HOA Fees $29/ann
HOA Y/N Y
Abv Grd Liv Area 2,000
Originating Board TREND
Year Built 2001
Annual Tax Amount $6,639
Tax Year 2015
Lot Size 2,676 Sqft
Acres 0.06
Lot Dimensions 0X0
Property Description
Nothing to do but unpack & relax! This 2000 sf sunny townhouse with 9' ceilings is ready to go with fresh paint & new carpet... Tons of space with 3 generously sized bedrooms including a Master Suite with huge bathroom that includes both an over-sized soaking tub and separate shower. Two and a half story great room with upgraded palladium windows and fireplace. Huge bright kitchen with floor space enough to accommodate a modular island to add to the already ample counter space. Sunny breakfast room with access to the back yard through sliders. Large living room & dining room, access to the garage, and over-sized powder room complete the first level. Home Owners Assoc: tennis courts, playground and clubhouse,common area maintenance. Benefits of moving to Mount Laurel brings the highly prized school district, convenient access to all the highways, great shopping & restaurants, entertainment venues, public transportation, PHIL, DC & NYC. Also for rent.
Location
State NJ
County Burlington
Area Mount Laurel Twp (20324)
Zoning RES
Rooms
Other Rooms Living Room, Dining Room, Primary Bedroom, Bedroom 2, Kitchen, Family Room, Bedroom 1, Laundry, Other, Attic
Interior
Interior Features Primary Bath(s), Butlers Pantry, Skylight(s), Ceiling Fan(s), Stall Shower, Dining Area
Hot Water Natural Gas
Heating Gas, Forced Air
Cooling Central A/C
Flooring Fully Carpeted, Vinyl, Tile/Brick
Fireplaces Number 1
Fireplaces Type Marble
Equipment Oven - Self Cleaning, Dishwasher, Disposal
Fireplace Y
Appliance Oven - Self Cleaning, Dishwasher, Disposal
Heat Source Natural Gas
Laundry Upper Floor
Exterior
Parking Features Inside Access, Garage Door Opener
Garage Spaces 3.0
Utilities Available Cable TV
Amenities Available Swimming Pool, Tot Lots/Playground
Water Access N
Roof Type Pitched
Accessibility None
Attached Garage 1
Total Parking Spaces 3
Garage Y
Building
Lot Description Level, Open, Front Yard, Rear Yard
Story 2
Sewer Public Sewer
Water Public
Architectural Style Contemporary, Traditional
Level or Stories 2
Additional Building Above Grade
Structure Type 9'+ Ceilings
New Construction N
Schools
School District Lenape Regional High
Others
HOA Fee Include Pool(s),Common Area Maintenance,Trash
Senior Community No
Tax ID 24-00908 05-00014
Ownership Fee Simple
Acceptable Financing Conventional, VA, FHA 203(k), FHA 203(b)
Listing Terms Conventional, VA, FHA 203(k), FHA 203(b)
Financing Conventional,VA,FHA 203(k),FHA 203(b)
Read Less
Want to know what your home might be worth? Contact us for a FREE valuation!

Our team is ready to help you sell your home for the highest possible price ASAP

Bought with Haci R Kose • RE/MAX Of Cherry Hill

GET MORE INFORMATION





