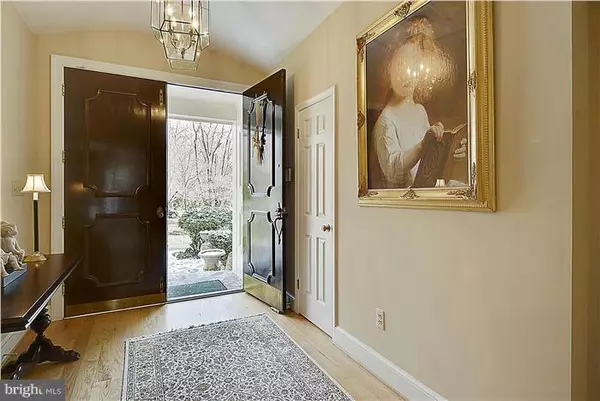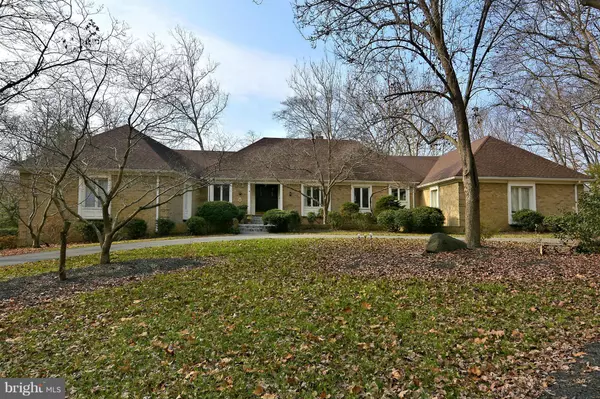$900,000
$925,000
2.7%For more information regarding the value of a property, please contact us for a free consultation.
690 CONSTELLATION CT Davidsonville, MD 21035
4 Beds
4 Baths
5,072 SqFt
Key Details
Sold Price $900,000
Property Type Single Family Home
Sub Type Detached
Listing Status Sold
Purchase Type For Sale
Square Footage 5,072 sqft
Price per Sqft $177
Subdivision Harbor Hills
MLS Listing ID 1002371040
Sold Date 08/15/16
Style French
Bedrooms 4
Full Baths 3
Half Baths 1
HOA Fees $121/mo
HOA Y/N Y
Abv Grd Liv Area 4,050
Originating Board MRIS
Year Built 1978
Annual Tax Amount $9,809
Tax Year 2015
Lot Size 1.010 Acres
Acres 1.01
Property Description
DESIRABLE HARBOR HILLS S. RIVER WATERFRONT AMENITIES/YACHT CLUB. CUSTOM QUALITY HOME FEATURES RARE 10 FT CEILINGS/GENEROUS MAIN LEVEL LIVING! POTENTIAL IN LAW AU PAIR SUITE. STUNNING NEW KITCHEN AND REMODELED BATHS INC MASTER SUITE WITH SPA LIKE BATH/STEAM SHOWER MANY BUILT INS EXQUISITE MOLDING/TRIM WORK 3 FIREPLACES CIRCULAR DR CULDESAC, GENERATOR, FENCED YARD BLUE RIBBON SCHOOLS!
Location
State MD
County Anne Arundel
Zoning RA
Rooms
Other Rooms Living Room, Dining Room, Primary Bedroom, Bedroom 2, Bedroom 3, Bedroom 4, Kitchen, Game Room, Family Room, Basement, Foyer, Study, Exercise Room, Laundry, Mud Room, Other, Utility Room, Workshop, Attic, Screened Porch
Basement Connecting Stairway, Rear Entrance, Side Entrance, Heated, Improved, Daylight, Partial, Walkout Level, Windows, Workshop
Main Level Bedrooms 4
Interior
Interior Features Kitchen - Gourmet, Kitchen - Island, Kitchen - Table Space, Dining Area, Kitchen - Eat-In, Entry Level Bedroom, Built-Ins, Chair Railings, Upgraded Countertops, Crown Moldings, Window Treatments, Primary Bath(s), Wet/Dry Bar, WhirlPool/HotTub, Wood Floors, Floor Plan - Traditional
Hot Water 60+ Gallon Tank, Oil
Heating Forced Air, Zoned
Cooling Central A/C, Programmable Thermostat
Fireplaces Number 3
Fireplaces Type Equipment, Fireplace - Glass Doors, Mantel(s)
Equipment Cooktop, Dishwasher, Disposal, Dryer - Front Loading, Extra Refrigerator/Freezer, Exhaust Fan, Freezer, Microwave, Oven - Double, Oven - Self Cleaning, Oven - Wall, Range Hood, Refrigerator, Six Burner Stove, Washer - Front Loading, Washer/Dryer Stacked, Water Conditioner - Owned, Water Heater
Fireplace Y
Window Features Insulated,Casement,Double Pane
Appliance Cooktop, Dishwasher, Disposal, Dryer - Front Loading, Extra Refrigerator/Freezer, Exhaust Fan, Freezer, Microwave, Oven - Double, Oven - Self Cleaning, Oven - Wall, Range Hood, Refrigerator, Six Burner Stove, Washer - Front Loading, Washer/Dryer Stacked, Water Conditioner - Owned, Water Heater
Heat Source Oil
Exterior
Exterior Feature Porch(es)
Garage Garage Door Opener, Additional Storage Area, Garage - Side Entry
Garage Spaces 2.0
Fence Rear
Utilities Available Cable TV Available, DSL Available, Under Ground
Amenities Available Basketball Courts, Boat Ramp, Common Grounds, Community Center, Exercise Room, Marina/Marina Club, Pier/Dock, Picnic Area, Pool - Outdoor, Swimming Pool, Tennis Courts, Tot Lots/Playground
Waterfront N
Waterfront Description Sandy Beach,Boat/Launch Ramp
Water Access Y
Water Access Desc Fishing Allowed,Canoe/Kayak,Boat - Powered
Roof Type Shingle
Accessibility Level Entry - Main
Porch Porch(es)
Attached Garage 2
Total Parking Spaces 2
Garage Y
Building
Lot Description Cleared, Cul-de-sac, No Thru Street, Partly Wooded
Story 2
Sewer Septic Exists
Water Well
Architectural Style French
Level or Stories 2
Additional Building Above Grade, Below Grade
Structure Type Dry Wall,9'+ Ceilings
New Construction N
Schools
School District Anne Arundel County Public Schools
Others
HOA Fee Include Pier/Dock Maintenance,Pool(s),Recreation Facility
Senior Community No
Tax ID 020239206402201
Ownership Fee Simple
Security Features Monitored,Motion Detectors,Security System
Special Listing Condition Standard
Read Less
Want to know what your home might be worth? Contact us for a FREE valuation!

Our team is ready to help you sell your home for the highest possible price ASAP

Bought with Non Member • Metropolitan Regional Information Systems, Inc.

GET MORE INFORMATION





