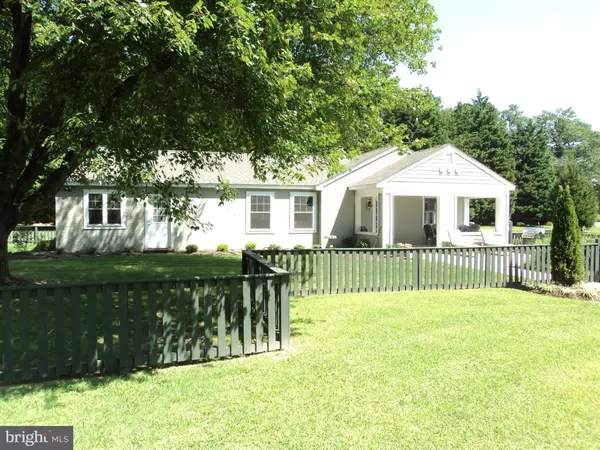$855,000
$939,000
8.9%For more information regarding the value of a property, please contact us for a free consultation.
6871 EDGE CREEK RD Easton, MD 21601
3 Beds
4 Baths
1.57 Acres Lot
Key Details
Sold Price $855,000
Property Type Single Family Home
Sub Type Detached
Listing Status Sold
Purchase Type For Sale
Subdivision Royal Oak
MLS Listing ID 1002369678
Sold Date 06/28/16
Style Ranch/Rambler
Bedrooms 3
Full Baths 3
Half Baths 1
HOA Y/N N
Originating Board MRIS
Year Built 1950
Annual Tax Amount $3,778
Tax Year 2015
Lot Size 1.570 Acres
Acres 1.57
Property Description
Enjoy one story living in this recently remodeled 3 bedroom 3 bath brick home between Easton and St. Michaels. Gourmet kitchen with granite countertops, porch overlooking the water. Master BR and bath. Porch, deck, patio. Southwest exposure. Dock with 4 ft MLW. Detached garage with workshop and plenty of storage. Private setting, but neighbors nearby. County sewer. Paved county-maintained road.
Location
State MD
County Talbot
Rooms
Other Rooms Living Room, Dining Room, Primary Bedroom, Bedroom 2, Bedroom 3, Kitchen, Foyer, Other
Main Level Bedrooms 3
Interior
Interior Features Combination Kitchen/Dining, Breakfast Area, Primary Bath(s), Wood Floors, Upgraded Countertops, Floor Plan - Open
Hot Water Electric
Heating Forced Air, Heat Pump(s)
Cooling Ceiling Fan(s), Central A/C, Heat Pump(s)
Fireplaces Number 1
Equipment Microwave, Cooktop, Washer, Dryer, Dishwasher, Disposal, Refrigerator, Icemaker, Oven - Wall, Stove, Oven - Double
Fireplace Y
Window Features Double Pane
Appliance Microwave, Cooktop, Washer, Dryer, Dishwasher, Disposal, Refrigerator, Icemaker, Oven - Wall, Stove, Oven - Double
Heat Source Oil
Exterior
Garage Spaces 1.0
Waterfront Description Private Dock Site
Water Access N
Roof Type Asbestos Shingle
Accessibility None
Total Parking Spaces 1
Garage Y
Building
Story 1
Sewer Public Sewer
Water Well
Architectural Style Ranch/Rambler
Level or Stories 1
New Construction N
Schools
School District Talbot County Public Schools
Others
Senior Community No
Tax ID 2102083647
Ownership Fee Simple
Special Listing Condition Standard
Read Less
Want to know what your home might be worth? Contact us for a FREE valuation!

Our team is ready to help you sell your home for the highest possible price ASAP

Bought with Winifred C Cowee • Benson & Mangold, LLC

GET MORE INFORMATION





